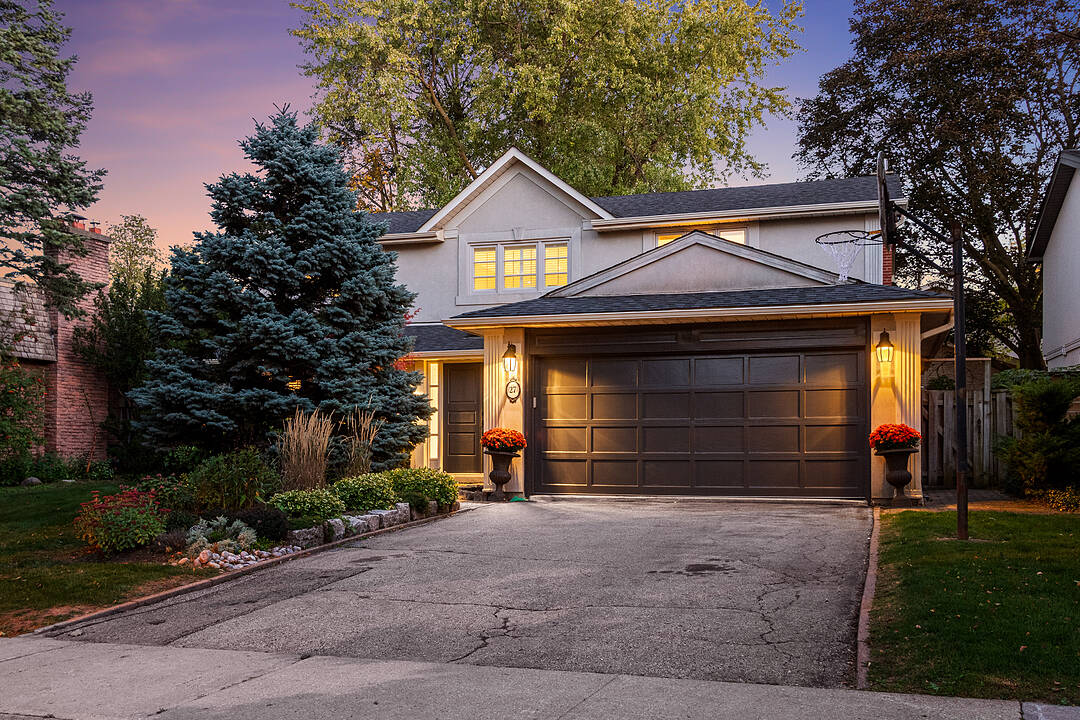Caractéristiques principales
- MLS® #: C12563238
- ID de propriété: SIRC2861728
- Type de propriété: Résidentiel, Maison unifamiliale détachée
- Genre: 2 étages
- Aire habitable: 2 698 pi.ca.
- Grandeur du terrain: 6 806,44 pi.ca.
- Construit en: 1969
- Chambre(s) à coucher: 4+2
- Salle(s) de bain: 4
- Pièces supplémentaires: Sejour
- Stationnement(s): 6
- Taxes municipales 2025: 14 169$
- Inscrit par:
- Stefanie Schaefler
Description de la propriété
Bright, expansive and perfect for everyday living. Nestled on a quiet tree-lined crescent where families strive and community runs strong, walk to Denlow Public School and Banbury Community Centre and park. Fabulous landscaped front garden full of perennials. Lovely double door entrance, skylight, marble floors and 3 double hall closets. It also boasts formal living and dining rooms with hardwood floors and built-in sound system. This larger than most 4 plus 2 bedroom home with 5 bathrooms, 2 ensuites, offers recent updates and graceful functionality with its extra 4 foot addition across the back of the kitchen and family room. As a result, you get modern family living with an extra large eat-in kitchen with a walk-out to back garden and a larger family room with gas fireplace. The most recent upgrades, refreshed laundry room with separate side door entrance, brand new main floor powder room and basement finished with a large recreation and television room and 2 more bedrooms, three-piece bathroom, a walk-in cedar closet among the ample storage. The large primary has a wall-to-wall built-in closet with drawers, shelves and hanging, walk-in closet and newer ensuite with heated floors and a heated towel rack. 3 more bedrooms, one with a built-in desk, drawers and shelves and another with a newer ensuite. All 3 are a good size and have double closets. Fabulous family home in the coveted Denlow area.
Téléchargements et médias
Caractéristiques
- Appareils ménagers en acier inox
- Arrière-cour
- Climatisation centrale
- Clôture brise-vue
- Clôture en bois
- Cuisine avec coin repas
- Espace de rangement
- Espace extérieur
- Foyer
- Garage
- Jardins
- Métropolitain
- Penderie
- Piste de jogging / cyclable
- Plancher en bois
- Planchers chauffants
- Salle de bain attenante
- Salle de lavage
- Salle-penderie
- Sous-sol – aménagé
- Stationnement
- Suburbain
- Vie Communautaire
- Ville
Pièces
- TypeNiveauDimensionsPlancher
- FoyerPrincipal8' 4.5" x 5' 2.5"Autre
- SalonPrincipal13' 1.4" x 19' 3.4"Autre
- Salle à mangerPrincipal13' 1.4" x 13' 1.4"Autre
- CuisinePrincipal19' 7.4" x 14' 5.6"Autre
- Salle familialePrincipal11' 6.7" x 20' 7.2"Autre
- Salle de lavagePrincipal8' 8.3" x 9' 9.3"Autre
- Autre2ième étage13' 7.7" x 17' 9.7"Autre
- Chambre à coucher2ième étage12' 10.3" x 11' 7.7"Autre
- Chambre à coucher2ième étage9' 6.1" x 15' 4.6"Autre
- Chambre à coucher2ième étage14' 2" x 12' 9.4"Autre
- Salle de loisirsSupérieur43' 5.6" x 21' 1.5"Autre
- Chambre à coucherSupérieur12' 7.1" x 11' 7.3"Autre
- Chambre à coucherSupérieur17' 7" x 10' 9.9"Autre
Agents de cette inscription
Contactez-moi pour plus d’informations
Contactez-moi pour plus d’informations
Emplacement
27 Bamboo Grve N, Toronto, Ontario, M3B 2C6 Canada
Autour de cette propriété
En savoir plus au sujet du quartier et des commodités autour de cette résidence.
Demander de l’information sur le quartier
En savoir plus au sujet du quartier et des commodités autour de cette résidence
Demander maintenantCalculatrice de versements hypothécaires
- $
- %$
- %
- Capital et intérêts 0
- Impôt foncier 0
- Frais de copropriété 0
Commercialisé par
Sotheby’s International Realty Canada
1867 Yonge Street, Suite 100
Toronto, Ontario, M4S 1Y5

