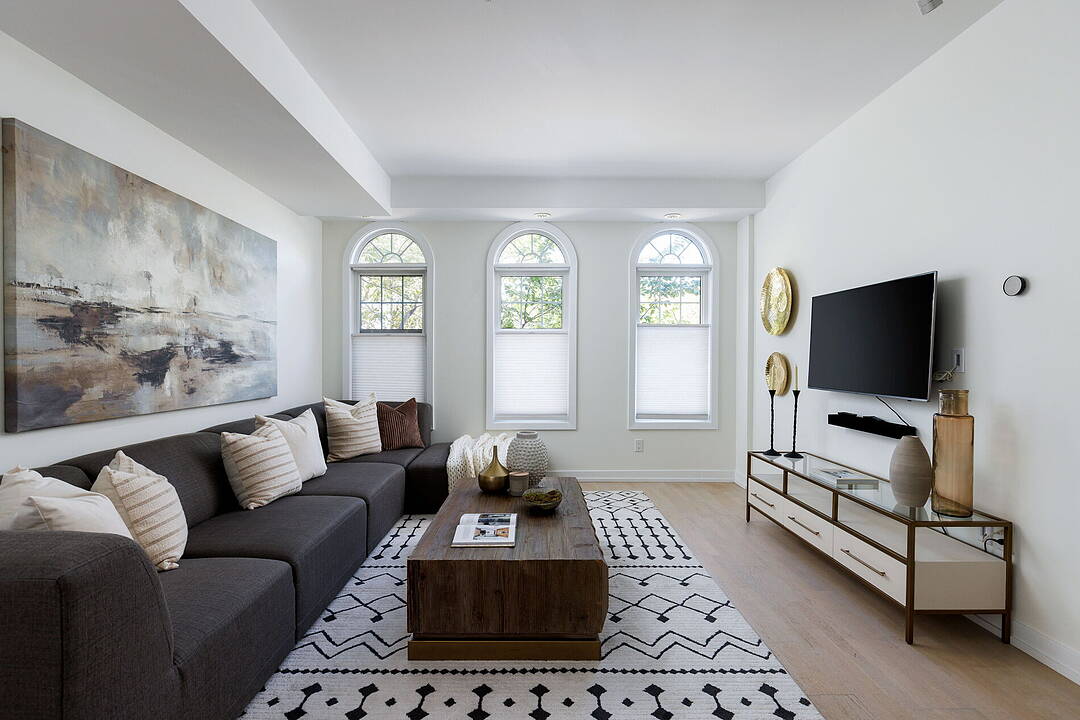Caractéristiques principales
- MLS® #: E12468331
- ID de propriété: SIRC2861237
- Type de propriété: Résidentiel, Condo
- Genre: Moderne
- Chambre(s) à coucher: 2
- Salle(s) de bain: 2
- Pièces supplémentaires: Sejour
- Stationnement(s): 1
- Taxes municipales 2024: 5 078$
- Inscrit par:
- Tamsin Pukonen
Description de la propriété
Stunning Brownstone walk-up in the heart of family friendly Leslieville, blends the timeless charm of a classic townhouse with the sleek comfort of modern design. Enjoy direct street access from Broadview and your own expansive rooftop terrace perfect for morning coffee or sunset gatherings with panoramic city views and all day sun. Inside, a functional yet stylish layout with beautiful natural light beaming into the wide floor plan, two spacious bedrooms and two elegant washrooms. The luxury kitchen dazzles with high-end Fisher & Paykel appliances, including a fridge with built-in water dispenser. Every utility is owned no rentals, no worries. Warm character meets urban sophistication with arched windows, and more natural light. Nestled in one of Toronto's liveliest neighbourhoods, you're steps from top restaurants, trendy shops, cozy cafés, nightlife hotspots...the Seller recommends The Comrade as the best neighbourhood Bar. Boutique grocers in the area include Rowe Farms, The Source and Hooked BC Fish Monger. This is a Pet friendly complex next door to a city park and easy to get to one of Toronto's most iconic, Riverdale Park. This is downtown living at it's best but with less congestion and effortless access for getting around the rest of the city.
Téléchargements et médias
Caractéristiques
- Appareils ménagers en acier inox
- Atelier
- Bar à petit-déjeuner
- Climatisation centrale
- Cuisine avec coin repas
- Intimité
- Métropolitain
- Salle de lavage
- Scénique
- Terrasse
- Ville
Pièces
- TypeNiveauDimensionsPlancher
- FoyerRez-de-chaussée9' 1.4" x 4' 3.1"Autre
- CuisinePrincipal10' 8.7" x 10' 5.9"Autre
- Salle à mangerPrincipal9' 7.7" x 9' 10.1"Autre
- SalonPrincipal13' 6.9" x 13' 6.9"Autre
- Salle de bainsPrincipal4' 5.1" x 5' 1.8"Autre
- Chambre à coucherInférieur9' 10.1" x 13' 6.9"Autre
- Salle de bainsInférieur8' 5.1" x 5' 2.3"Autre
- Salle de lavageInférieur9' 1.4" x 7' 6.5"Autre
Agents de cette inscription
Contactez-moi pour plus d’informations
Contactez-moi pour plus d’informations
Emplacement
140 Broadview Ave #29, Toronto, Ontario, M4M 0A8 Canada
Autour de cette propriété
En savoir plus au sujet du quartier et des commodités autour de cette résidence.
Demander de l’information sur le quartier
En savoir plus au sujet du quartier et des commodités autour de cette résidence
Demander maintenantCalculatrice de versements hypothécaires
- $
- %$
- %
- Capital et intérêts 0
- Impôt foncier 0
- Frais de copropriété 0
Commercialisé par
Sotheby’s International Realty Canada
1867 Yonge Street, Suite 100
Toronto, Ontario, M4S 1Y5

