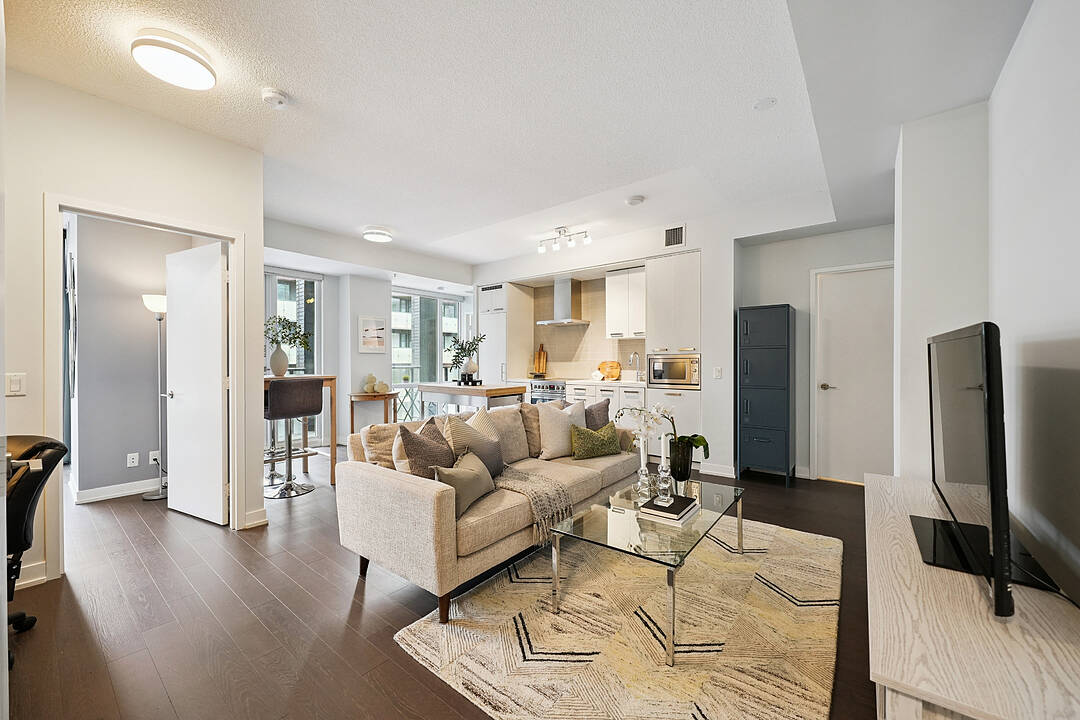Caractéristiques principales
- MLS® #: C12467816
- ID de propriété: SIRC2861234
- Type de propriété: Résidentiel, Condo
- Genre: Moderne
- Superficie habitable: 858 pi.ca.
- Chambre(s) à coucher: 2+1
- Salle(s) de bain: 2
- Pièces supplémentaires: Sejour
- Stationnement(s): 1
- Frais de copropriété mensuels: 958$
- Taxes municipales 2025: 3 695$
- Inscrit par:
- Johane Lefrançois
Description de la propriété
Welcome to the award-winning Canary District Condos!
This stylish 2-plus-1-bedroom split-plan unit is a rare offering, boasting an exceptional floor plan. This bright, contemporary, and adaptable 858 square feet residence exemplifies superior condominium living, featuring floor-to-ceiling windows and hardwood flooring throughout. The sleek, modern kitchen is equipped with high-end appliances, and the open concept living area provides access to a spacious balcony, ideal for relaxation or entertaining and the versatile plus-1 area can be readily customized to suit individual needs.
The primary bedroom offers a tranquil sanctuary with ample closet space and an en-suite bathroom. The second bedroom serves effectively as a guest bedroom or a combined bedroom/office.
With an additional four-piece bathroom and in-suite washer/dryer, this home is ideally suited for those who appreciate functional and flexible living without compromising on quality, efficiency, or comfort. This unit includes a conveniently located parking spot, bicycle rack, and two lockers for supplementary storage.
This location is truly exceptional, providing diverse offerings for all. Highlights include the Diamond Jubilee Promenade with a splash pad, Underpass Park featuring a playground, basketball court, and skateboard park, and Corktown Common, an 18-acre park with a marsh, expansive lawns, urban prairies, playground areas, a splash pad, and inviting features such as a fireplace, permanent barbeque, and large communal picnic table.
Canary District Condos are within walking distance of George Brown College, the state-of-the-art YMCA, The Distillery District, Leslieville, and St. Lawrence Market. With a Walk Score of 93, residents are also in proximity to trendy restaurants, cafes, and boutique shops.
Commuting is effortless via the 504A King Streetcar that stops at King Subway Station, buses, and Union Station, with easy and quick access to the Don Valley Parkway (DVP) and Gardiner Expressway
Téléchargements et médias
Caractéristiques
- Appareils ménagers en acier inox
- Balcon
- Climatisation
- Climatisation centrale
- Concierge
- Espace de rangement
- Maison d'invités
- Métropolitain
- Patio sur le toit
- Pièce de détente
- Plan d'étage ouvert
- Plancher en bois
- Portier
- Salle de bain attenante
- Salle de conditionnement physique
- Salle de lavage
- Salle de média / théâtre
- Stationnement
Pièces
- TypeNiveauDimensionsPlancher
- SalonAppartement12' 10.7" x 12' 8.7"Autre
- Salle à mangerAppartement8' 1.2" x 5' 11.2"Autre
- CuisineAppartement20' 11.9" x 7' 2.2"Autre
- Bois durAppartement12' 5.2" x 11' 8.5"Autre
- Chambre à coucherAppartement13' 3.8" x 8' 9.9"Autre
Agents de cette inscription
Contactez-moi pour plus d’informations
Contactez-moi pour plus d’informations
Emplacement
455 Front St E #S318, Toronto, Ontario, M5A 0G2 Canada
Autour de cette propriété
En savoir plus au sujet du quartier et des commodités autour de cette résidence.
Demander de l’information sur le quartier
En savoir plus au sujet du quartier et des commodités autour de cette résidence
Demander maintenantCalculatrice de versements hypothécaires
- $
- %$
- %
- Capital et intérêts 0
- Impôt foncier 0
- Frais de copropriété 0
Commercialisé par
Sotheby’s International Realty Canada
1867 Yonge Street, Suite 100
Toronto, Ontario, M4S 1Y5

