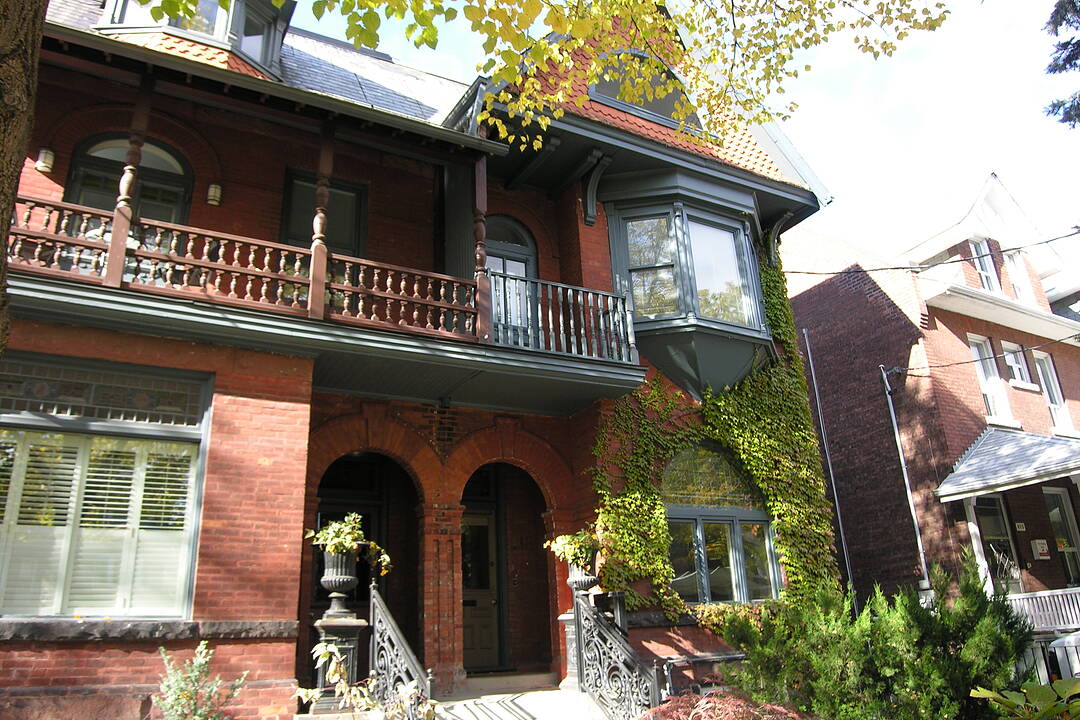Caractéristiques principales
- MLS® #: C12467754
- ID de propriété: SIRC2861233
- Type de propriété: Résidentiel, Triplex
- Aire habitable: 980 pi.ca.
- Grandeur du terrain: 3 168 pi.ca.
- Chambre(s) à coucher: 2
- Salle(s) de bain: 2
- Pièces supplémentaires: Sejour
- Stationnement(s): 1
- Inscrit par:
- Lori Barnes, Linda Chu
Description de la propriété
Be the first to call this lovely two-level, two-bedroom residence home. Set within a beautifully restored heritage property, this thoughtfully newly renovated suite combines timeless architecture with refined modern design. The main level features a gracious open-concept living area with soaring ceilings, rich hardwood floors, and expansive windows, a sleek gas fireplace anchors the room, adding warmth and ambience. The contemporary kitchen is appointed with porcelain flooring, stainless steel appliances, and a full complement of premium finishes. The lower level offers high ceilings, luxury vinyl plank flooring, a generous closet, and a spa-inspired bathroom. From here, step out to your private stone terrace. Additional features include exclusive ensuite laundry, one-car parking, and efficient on-demand hot water. Set within a well-managed triplex on a tranquil, tree-lined street, this home is just a short stroll to Bloor Street's cafés, boutiques, and subway access. Utilities are individually metered for convenience and control.
Téléchargements et médias
Caractéristiques
- Appareils ménagers en acier inox
- Foyer
- Métropolitain
- Plan d'étage ouvert
- Plancher en bois
- Salle de lavage
- Terrasse
Pièces
- TypeNiveauDimensionsPlancher
- SalonPrincipal21' 2.3" x 14' 8.9"Autre
- Salle à mangerPrincipal21' 2.3" x 14' 8.9"Autre
- CuisinePrincipal7' 11.6" x 10' 7.9"Autre
- Chambre à coucherPrincipal16' 2" x 10' 5.5"Autre
- Chambre à coucherSupérieur11' 5.7" x 13' 4.2"Autre
- Salle de lavageSupérieur4' 10.2" x 7' 8.5"Autre
- AutreSupérieur6' 5.1" x 6' 11.4"Autre
Agents de cette inscription
Contactez-nous pour plus d’informations
Contactez-nous pour plus d’informations
Emplacement
418 Brunswick Ave #Suite A, Toronto, Ontario, M5R 2Z4 Canada
Autour de cette propriété
En savoir plus au sujet du quartier et des commodités autour de cette résidence.
Demander de l’information sur le quartier
En savoir plus au sujet du quartier et des commodités autour de cette résidence
Demander maintenantCommercialisé par
Sotheby’s International Realty Canada
1867 Yonge Street, Suite 100
Toronto, Ontario, M4S 1Y5

