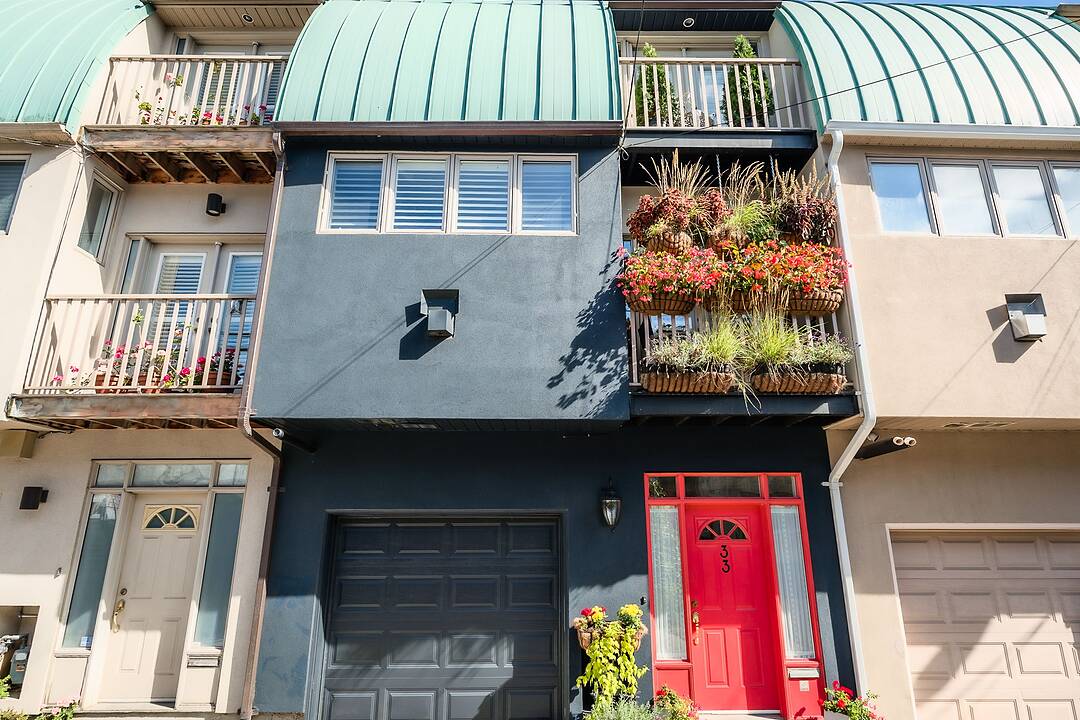Caractéristiques principales
- MLS® #: C12464386
- ID de propriété: SIRC2860439
- Type de propriété: Résidentiel, Maison de ville
- Genre: Contemporain
- Aire habitable: 2 204 pi.ca.
- Grandeur du terrain: 1 131,78 pi.ca.
- Construit en: 2001
- Chambre(s) à coucher: 2+1
- Salle(s) de bain: 3
- Pièces supplémentaires: Sejour
- Stationnement(s): 1
- Inscrit par:
- Kimberley Ezeard, Scott Biltoft
Description de la propriété
Experience urban living at its finest with this stunning 3-storey townhouse built in 2001. Enter through the spacious foyer, with large coat closet & access to the 1-car garage with additional storage space.
The ground floor features a huge family room with skylights and built in shelving that could also be used as a home office, or ground floor bedroom, as there is a 4pc bath as well. The second floor open-concept living room has 9-foot ceilings, hardwood flooring, gas fireplace, and French doors to a west facing balcony. The spacious recently renovated kitchen features ample storage, a large breakfast bar, Miele refrigerator/freezer, Miele induction range, Miele built-in dishwasher, and Vent-A-Hood professional range hood. The dining room features a walkout to the large east facing rear deck. The deck has a gas hook up for a BBQ area and water faucet for planter gardening. The third floor Primary bedroom has a cathedral ceiling soaring to 14 feet in height, French doors to a second west-facing balcony, double closets and a 5pc ensuite bath with whirlpool tub. The second bedroom is equally large, with high ceilings, double closets, additional storage cupboards, and a large east facing window.
The flow, natural light and open spaces of this wonderful home will surpass your expectations! This property is heated and cooled with an efficient Mitsubishi electric ductless cold weather heat pump system. There is 200 amp electrical service and hot water on demand. California Shutters, a fire sprinkler system, and Ecowater purification system. All French doors have Phantom screens installed. Laundry appliances include a Miele clothes washer and LG gas clothes dryer.
The location is close to all neighbourhood parks, trails, schools, library, public transit, and the shops and restaurants of Parliament Street Centrally located to the downtown business area with easy access to the Don Valley Parkway (DVP) and Gardiner Expressway.
Téléchargements et médias
Caractéristiques
- Appareils ménagers en acier inox
- Appareils ménagers haut-de-gamme
- Aspirateur central
- Balcon
- Bar à petit-déjeuner
- Climatisation
- Comptoir en granite
- Foyer
- Garage
- Métropolitain
- Patio sur le toit
- Pièce de détente
- Plafonds cathédrale
- Plan d'étage ouvert
- Plancher en bois
- Salle de bain attenante
- Salle de lavage
- Vie Communautaire
- Ville
Pièces
- TypeNiveauDimensionsPlancher
- FoyerRez-de-chaussée7' 5.3" x 11' 4.6"Autre
- Salle familialeRez-de-chaussée14' 11.9" x 18' 3.2"Autre
- Salle de bainsRez-de-chaussée4' 11" x 10' 6.3"Autre
- Salle de lavageRez-de-chaussée5' 5.3" x 10' 7.1"Autre
- ServiceRez-de-chaussée5' 1.8" x 10' 7.5"Autre
- Salon2ième étage16' 1.2" x 18' 5.2"Autre
- Cuisine2ième étage10' 10.7" x 15' 7"Autre
- Salle à manger2ième étage16' 4.4" x 18' 6.4"Autre
- Bois dur3ième étage12' 3.6" x 18' 3.2"Autre
- Salle de bains3ième étage7' 2.5" x 10' 4.8"Autre
- Chambre à coucher3ième étage15' 5" x 15' 11.7"Autre
- Salle de bains3ième étage4' 9.8" x 10' 3.6"Autre
Agents de cette inscription
Contactez-nous pour plus d’informations
Contactez-nous pour plus d’informations
Emplacement
33 Broadcast Lane, Toronto, Ontario, M4X 1X7 Canada
Autour de cette propriété
En savoir plus au sujet du quartier et des commodités autour de cette résidence.
Demander de l’information sur le quartier
En savoir plus au sujet du quartier et des commodités autour de cette résidence
Demander maintenantCalculatrice de versements hypothécaires
- $
- %$
- %
- Capital et intérêts 0
- Impôt foncier 0
- Frais de copropriété 0
Commercialisé par
Sotheby’s International Realty Canada
1867 Yonge Street, Suite 100
Toronto, Ontario, M4S 1Y5

