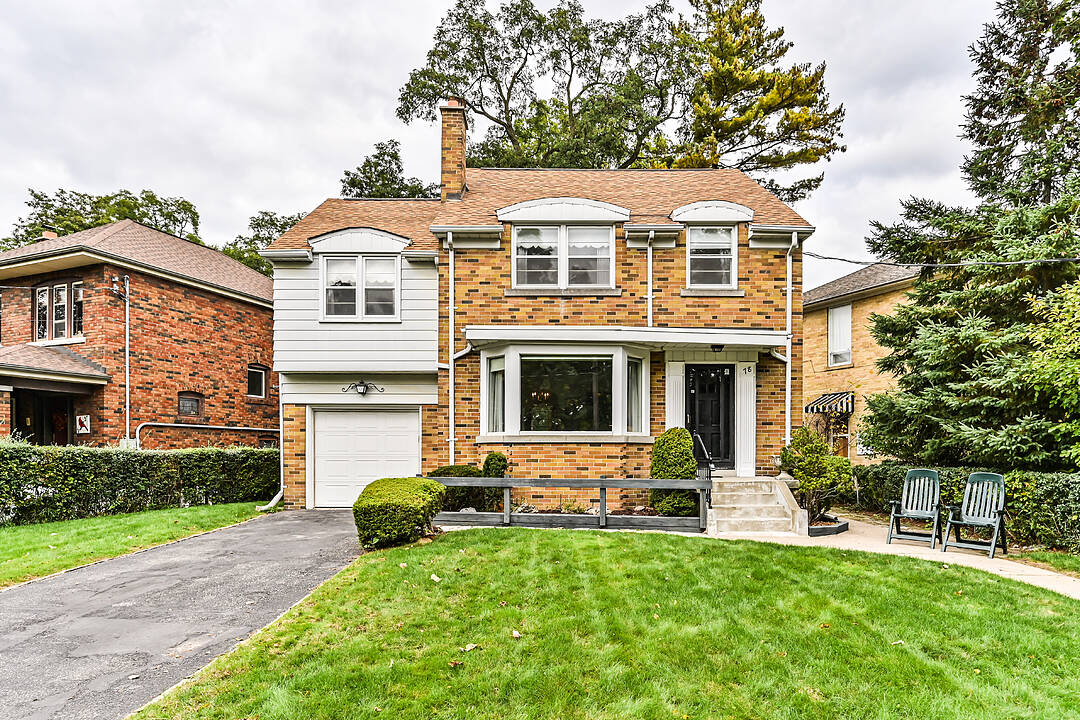Caractéristiques principales
- MLS® #: W12464095
- ID de propriété: SIRC2860427
- Type de propriété: Résidentiel, Maison unifamiliale détachée
- Genre: Contemporain
- Grandeur du terrain: 8 692,71 pi.ca.
- Chambre(s) à coucher: 4
- Salle(s) de bain: 2
- Pièces supplémentaires: Sejour
- Stationnement(s): 3
- Taxes municipales 2025: 9 156$
- Inscrit par:
- Brian Murphy
Description de la propriété
Rare Opportunity in Old Mill First Time Offered in 60 Years! Welcome to a truly exceptional and rarely available stand-alone property in the heart of Toronto's iconic Old Mill community. Nestled on a tranquil, tree-lined street overlooking the picturesque Humber River Valley, this home offers a once-in-a-generation opportunity to create your dream residence in one of the city's most sought-after and historic neighbourhoods. Lovingly cared for by the same family for over six decades, this property radiates warmth, character, and endless potential. The existing home offers solid craftsmanship and excellent bones for renovation, or for those envisioning a custom build, the expansive lot provides an ideal canvas to bring your architectural vision to life. Generations of children have grown up here enjoying a storybook setting quiet, safe streets, a close-knit community, and abundant green space for outdoor play. Now, its time for a new chapter to begin. The Location: An unbeatable combination of charm and convenience. Just steps from the Old Mill Subway, Bloor West Village shops and restaurants, the Old Mill Inn, local tennis club, and some of Toronto's top-rated schools. Don't miss this rare opportunity to own a piece of Old Mill history and create a home your family will treasure for generations to come. """ OPEN HOUSE SATURDAY & SUNDAY 2:00 - 4:00 PM. '''
Téléchargements et médias
Caractéristiques
- Arrière-cour
- Climatisation centrale
- Clôture brise-vue
- Cuisine avec coin repas
- Espace de rangement
- Foyer
- Garage
- Jardins
- Métropolitain
- Pièce de détente
- Plancher en bois
- Salle de lavage
- Sous-sol – aménagé
- Stationnement
- Vie Communautaire
Pièces
- TypeNiveauDimensionsPlancher
- FoyerPrincipal3' 7.7" x 13' 1.4"Autre
- SalonPrincipal17' 5" x 14' 11"Autre
- Salle à mangerPrincipal10' 9.1" x 10' 9.1"Autre
- CuisinePrincipal18' 3.2" x 10' 1.6"Autre
- Solarium/VerrièrePrincipal10' 10.7" x 9' 1.4"Autre
- Autre2ième étage13' 4.2" x 9' 4.9"Autre
- Chambre à coucher2ième étage9' 3" x 8' 9.1"Autre
- Chambre à coucher2ième étage12' 6.7" x 11' 6.7"Autre
- Chambre à coucher2ième étage17' 9.3" x 10' 4.8"Autre
- Salle de loisirsSous-sol16' 4" x 13' 5.8"Autre
- ServiceSous-sol10' 9.1" x 7' 4.9"Autre
Contactez-moi pour plus d’informations
Emplacement
78 Humberview Rd, Toronto, Ontario, M6S 1W8 Canada
Autour de cette propriété
En savoir plus au sujet du quartier et des commodités autour de cette résidence.
Demander de l’information sur le quartier
En savoir plus au sujet du quartier et des commodités autour de cette résidence
Demander maintenantCalculatrice de versements hypothécaires
- $
- %$
- %
- Capital et intérêts 0
- Impôt foncier 0
- Frais de copropriété 0
Commercialisé par
Sotheby’s International Realty Canada
3109 Bloor Street West, Unit 1
Toronto, Ontario, M8X 1E2

