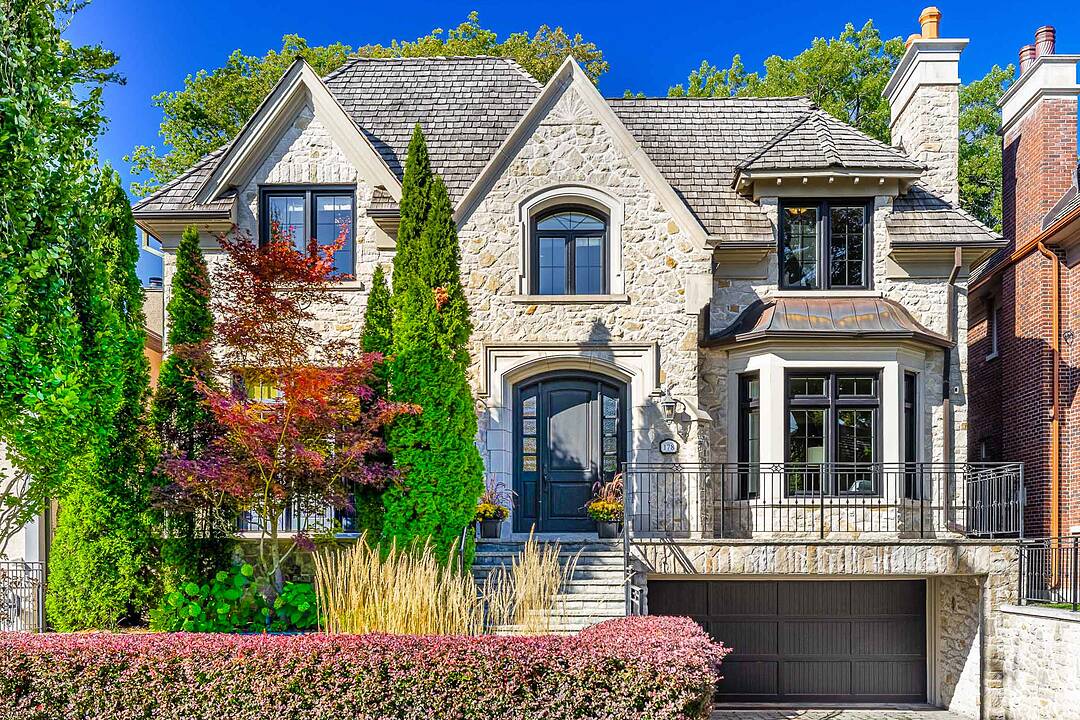Caractéristiques principales
- MLS® #: C12738080
- ID de propriété: SIRC2860416
- Type de propriété: Résidentiel, Maison unifamiliale détachée
- Genre: Moderne
- Superficie habitable: 6 805 pi.ca.
- Grandeur du terrain: 7 500 pi.ca.
- Chambre(s) à coucher: 4+1
- Salle(s) de bain: 6
- Pièces supplémentaires: Sejour
- Stationnement(s): 7
- Taxes municipales 2025: 32 607$
- Inscrit par:
- Carol Wrigley
Description de la propriété
An opportunity has arrived to acquire an absolute masterpiece of luxury and refined living at 178 St. Leonards Avenue. Situated in the highly coveted enclave of South Lawrence Park, this spectacular custom residence was built with uncompromising attention to detail, designed for both grand entertaining and a sophisticated family lifestyle. Spanning 4,800 square feet above grade with 6,800 square feet of total finished living space, the estate serves as a premier sanctuary of scale and comfort. The home offers the ultimate in modern convenience, featuring a private interior elevator that seamlessly serves all three levels of the residence. Setting a new standard for seasonal ease, the property also includes a fully integrated snow-melting system. The double private driveway and all primary stone walkways are heated, ensuring a clear and pristine arrival regardless of the weather. This practical luxury extends to the three-car built-in garage, which is fully heated to provide a premium, climate-controlled environment for vehicles and storage. The interior is defined by high-end amenities and custom built-ins that add character throughout. The main floor features a gracious centre-hall plan, including a dedicated, sun-drenched executive office and stately principal rooms. The lower level is perfect for entertaining complete with an elegant, dedicated wine cellar and a state-of-the-art home gym. The exterior is a resort-style oasis, professionally landscaped and centered around a sparkling in-ground saltwater pool with dramatic waterfalls and an integrated hot tub for year-round enjoyment. The luxury continues with a dedicated cabana featuring a two-piece bath and change area. With four plus one spacious bedrooms and six lavish bathrooms, this is more than a residence; it is a meticulously curated lifestyle destination in one of Toronto's most prestigious neighbourhoods.
Téléchargements et médias
Caractéristiques
- 3+ foyers
- Arrière-cour
- Ascenseur
- Ascenseur privé
- Aspirateur central
- Bain de vapeur
- Centre de conditionnement physique sur place
- Climatisation centrale
- Comptoir en granite
- Espace de rangement
- Garage
- Garage pour 3 voitures et plus
- Garde-manger
- Métropolitain
- Piscine extérieure
- Plan d'étage ouvert
- Plancher en bois
- Planchers chauffants
- Salle d’entraînement à la maison
- Salle de bain attenante
- Salle de conditionnement physique
- Salle de lavage
- Salle-penderie
- Spa / bain tourbillon
- Stationnement
- Système d’arrosage
- Système d’arrosage
- Système de sécurité
- Terrasse
- Ville
Pièces
- TypeNiveauDimensionsPlancher
- FoyerRez-de-chaussée8' 6.3" x 13' 8.1"Autre
- Bureau à domicileRez-de-chaussée13' 1.8" x 14' 11"Autre
- SalonRez-de-chaussée15' 8.1" x 16' 11.9"Autre
- Salle à mangerRez-de-chaussée16' 1.2" x 15' 1.8"Autre
- CuisineRez-de-chaussée16' 8" x 14' 4"Autre
- Salle à déjeunerRez-de-chaussée17' 8.9" x 13' 3.8"Autre
- Salle familialeRez-de-chaussée15' 5.8" x 16' 11.9"Autre
- Autre2ième étage22' 8" x 18' 6.8"Autre
- Chambre à coucher2ième étage14' 11.9" x 14' 11"Autre
- Chambre à coucher2ième étage14' 7.9" x 15' 1.8"Autre
- Chambre à coucher2ième étage16' 2" x 12' 6"Autre
- VestibuleSous-sol8' 6.3" x 5' 10.2"Autre
- Salle de loisirsSous-sol27' 3.9" x 16' 8"Autre
- Chambre à coucherSous-sol12' 2" x 10' 4"Autre
- Salle de sportSous-sol17' 3.8" x 9' 6.1"Autre
- Salle de lavageSous-sol8' 6.3" x 13' 6.9"Autre
Agents de cette inscription
Contactez-moi pour plus d’informations
Contactez-moi pour plus d’informations
Emplacement
178 St. Leonards Ave, Toronto, Ontario, M4N 1K7 Canada
Autour de cette propriété
En savoir plus au sujet du quartier et des commodités autour de cette résidence.
Demander de l’information sur le quartier
En savoir plus au sujet du quartier et des commodités autour de cette résidence
Demander maintenantCalculatrice de versements hypothécaires
- $
- %$
- %
- Capital et intérêts 0
- Impôt foncier 0
- Frais de copropriété 0
Commercialisé par
Sotheby’s International Realty Canada
1867 Yonge Street, Suite 100
Toronto, Ontario, M4S 1Y5

