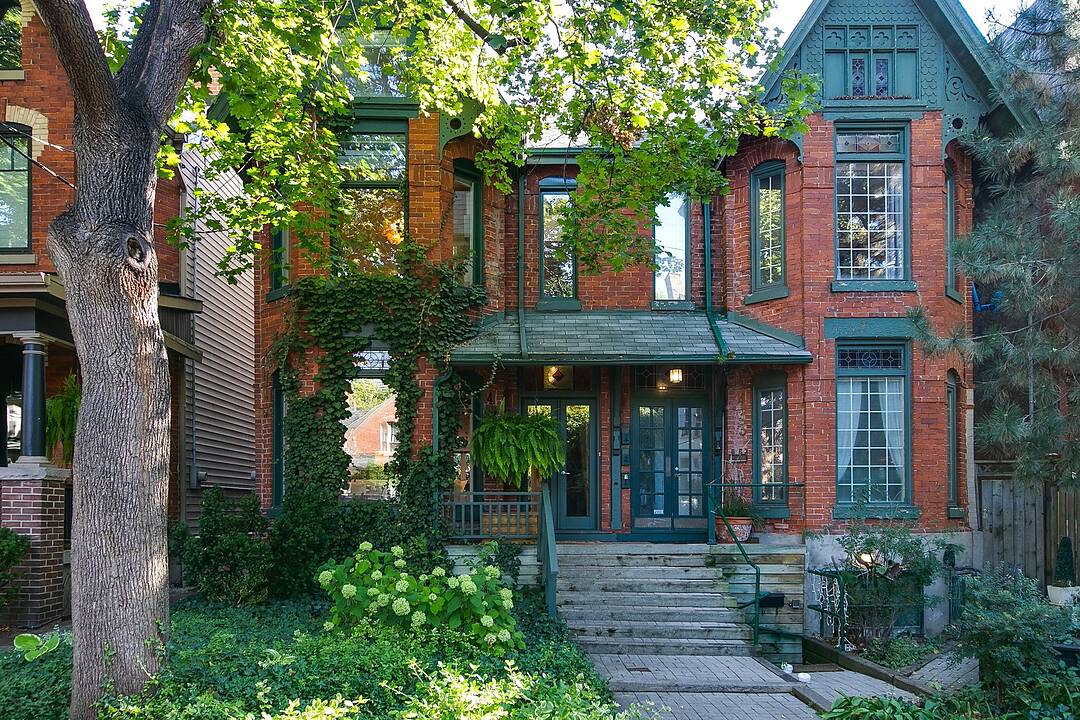Caractéristiques principales
- MLS® #: C12551882
- ID de propriété: SIRC2859962
- Type de propriété: Résidentiel, Maison unifamiliale semi-détachée
- Genre: Victorien
- Superficie habitable: 2 940 pi.ca.
- Grandeur du terrain: 2 501 pi.ca.
- Chambre(s) à coucher: 3
- Salle(s) de bain: 2+1
- Pièces supplémentaires: Sejour
- Stationnement(s): 2
- Taxes municipales 2025: 10 173$
- Inscrit par:
- Ronald Reaman
Description de la propriété
Stylish, sophisticated, fully renovated rare 20.5 wide, 3-storey, Bay-and-Gable Cabbagetown Victorian will literally take your breath away!
Wide open contemporary main floor with chef’s kitchen, powder room and family room is built for entertaining. Large separate front entry, open concept living, dining, high ceilings, luxurious gas fireplace, lustrous hardwood floors and bay window overlooking lush front garden. Sleek open concept eat-in kitchen has high-end appliances, 6-burner gas range and massive centre island equally suited for gathering large groups for celebratory soirées or breakfast with the kids. Main floor family room has wall-to-wall windows, custom millwork built-in closet, integrated wall-mounted TV plus sound bar, open shelving and walk out to brand new backyard deck and patio.
The sprawling second floor primary suite impresses with wall-to-wall picture window overlooking leafy lush backyard, custom built-in closets, credenza and true-spa 5-pc ensuite with separate shower, large soaker tub, heated floors and contemporary floating vanity. 2nd bedroom has 4-piece ensuite and vaulted 2-storey ceiling with soaring windows that let the sunshine in and super sweet window seat for stolen moments of quiet retreat, reading or just watching the world go by.
Entire third floor retreat makes an ideal home office, third bedroom, or guest suite with walk-out to large rooftop sundeck way up in the treetops. Finished basement makes great kids play space w/loads of built-in storage, closets and utility room.
Fully fenced, private backyard has brand new deck, patio and charming ivy-clad rare double car garage with 2-car parking, work bench and loads of storage.
Located just steps to Parliament St shops, restaurants, cafés and TTC, this totally turn-key property offers a rare opportunity to enjoy historic Toronto charm paired with luxurious modern design you'll be thrilled to call home. See attached Feature Sheet for list of improvements.
Téléchargements et médias
Caractéristiques
- Arrière-cour
- Aspirateur central
- Balcon entourant la maison
- Bar à petit-déjeuner
- Climatisation
- Climatisation centrale
- Clôture brise-vue
- Cuisine avec coin repas
- Espace de rangement
- Foyer
- Garage
- Jardins
- Métropolitain
- Patio
- Patio sur le toit
- Plan d'étage ouvert
- Plancher en bois
- Planchers chauffants
- Salle de bain attenante
- Sous-sol – aménagé
- Stationnement
Pièces
- TypeNiveauDimensionsPlancher
- FoyerPrincipal4' 3.1" x 5' 10.2"Autre
- SalonPrincipal11' 3.8" x 15' 5.8"Autre
- Salle à mangerPrincipal10' 7.9" x 14' 4"Autre
- CuisinePrincipal11' 6.1" x 16' 2.8"Autre
- Cabinet de toilettePrincipal2' 11.8" x 5' 11.6"Autre
- Salle familialePrincipal13' 5" x 14' 7.1"Autre
- Autre2ième étage15' 11" x 17' 7"Autre
- Salle de bains2ième étage10' 4" x 12' 9.1"Autre
- Chambre à coucher2ième étage10' 5.9" x 15' 11"Autre
- Salle de bains2ième étage8' 5.1" x 10' 5.9"Autre
- Chambre à coucher3ième étage16' 9.9" x 23' 7"Autre
- Salle de loisirsSupérieur12' 2" x 23' 9"Autre
- ChaudièreSupérieur5' 8.1" x 10' 7.1"Autre
Agents de cette inscription
Contactez-moi pour plus d’informations
Contactez-moi pour plus d’informations
Emplacement
435 Ontario St, Toronto, Ontario, M5A 2V9 Canada
Autour de cette propriété
En savoir plus au sujet du quartier et des commodités autour de cette résidence.
Demander de l’information sur le quartier
En savoir plus au sujet du quartier et des commodités autour de cette résidence
Demander maintenantCalculatrice de versements hypothécaires
- $
- %$
- %
- Capital et intérêts 0
- Impôt foncier 0
- Frais de copropriété 0
Commercialisé par
Sotheby’s International Realty Canada
1867 Yonge Street, Suite 100
Toronto, Ontario, M4S 1Y5

