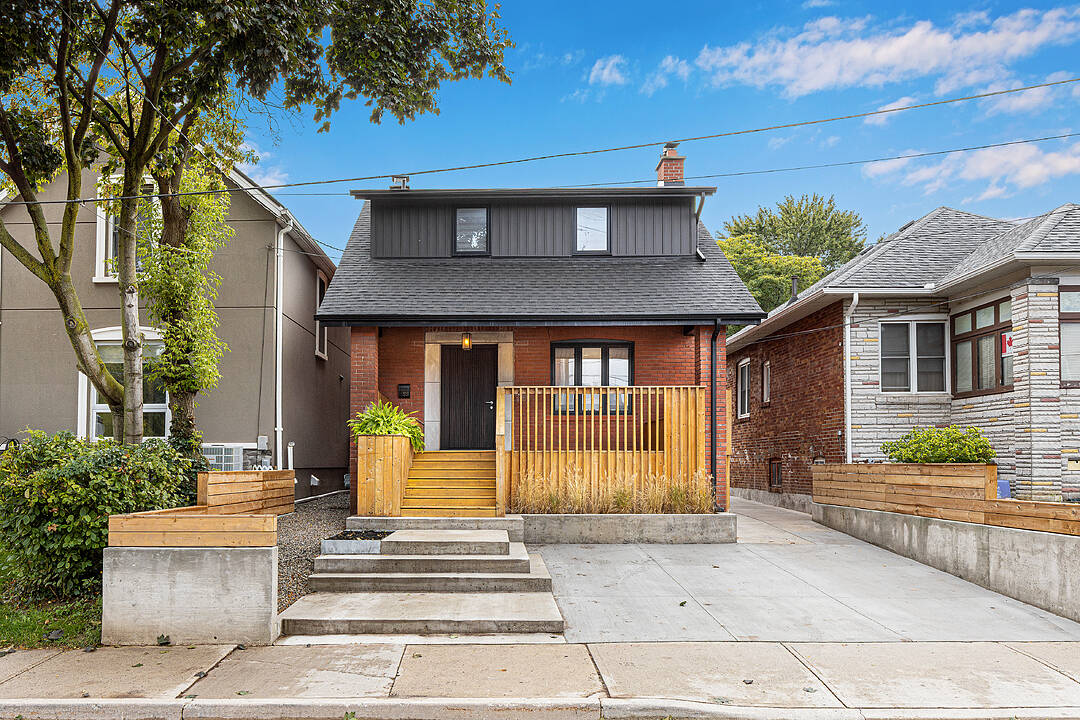Caractéristiques principales
- MLS® #: W12551038
- ID de propriété: SIRC2858824
- Type de propriété: Résidentiel, Maison unifamiliale détachée
- Genre: Moderne
- Aire habitable: 2 164 pi.ca.
- Grandeur du terrain: 3 960 pi.ca.
- Chambre(s) à coucher: 4+1
- Salle(s) de bain: 2+2
- Pièces supplémentaires: Sejour
- Stationnement(s): 2
- Taxes municipales 2025: 5 739$
- Inscrit par:
- Lori Barnes, Lisa Marie Doorey
Description de la propriété
A rare and exquisite offering. This architect's own modern residence and additional stunning coach house have been artfully reimagined to accommodate multi-generational living or a seamless live-work lifestyle. Every detail reflects an extraordinary commitment to design. Soaring ceilings and walls of custom Bauhaus windows bathe the interiors in natural light, while a balanced palette of wood, concrete, and tile creates warmth and modern elegance. The main level's open layout flows effortlessly to an outdoor deck overlooking a lush private backyard. At its heart, a sophisticated kitchen with a 10 foot Laminam island, Miele gas cooktop, and integrated appliances invites both intimate family moments and elegant entertaining. A separate lounge anchored by a decorative brick fireplace offers a serene retreat ideal for reading, reflection, or quiet conversation. Up the custom oak staircase, three bright bedrooms and a spa-inspired wet room with antique clawfoot tub and double vanity form a tranquil upper level, designed for rest and renewal. The bright lower level provides a self-contained studio suite perfect for extended family or guests. But wait, the piece de resistance is the 600 square feet fully insulated Coach House, a true architectural statement. With 15-foot ceilings, a loft, and fully retractable glass doors, this inspiring space offers endless possibilities as a creative studio, guest quarters, or private sanctuary. Polished concrete floors have been fitted for radiant-heat should you decide and the kitchen area and wet room bath ensure comfort in every season. Almost 2500 sq feet of total livable space! Set within Mimico's most idyllic lakeside enclave, moments from waterfront parks, cafés, library, schools, Montessori, tennis courts, neighbourhood heated outdoor pool, arena, markets, shops, grocers, TTC and the GO station. This is truly an exceptional property!
Téléchargements et médias
Caractéristiques
- Appareils ménagers en acier inox
- Arrière-cour
- Balcon entourant la maison
- Bar à petit-déjeuner
- Climatisation
- Climatisation centrale
- Clôture brise-vue
- Clôture en bois
- Espace de rangement
- Espace extérieur
- Métropolitain
- Plafonds voûtés
- Plan d'étage ouvert
- Plancher en bois
- Salle de lavage
- Sous-sol – aménagé
- Stationnement
- Vie Communautaire
Pièces
- TypeNiveauDimensionsPlancher
- SalonPrincipal11' 8.9" x 10' 7.1"Autre
- Salle à mangerPrincipal10' 5.9" x 10' 9.9"Autre
- SalonPrincipal9' 11.2" x 9' 9.7"Autre
- CuisinePrincipal10' 5.9" x 10' 9.9"Autre
- Chambre à coucher2ième étage11' 2.8" x 7' 3"Autre
- Chambre à coucher2ième étage14' 11.5" x 8' 2.8"Autre
- Autre2ième étage15' 5.8" x 10' 10.7"Autre
- Salle familialeSupérieur22' 9.6" x 20' 2.9"Autre
- AutreAppartement20' 11.9" x 18' 11.5"Autre
Agents de cette inscription
Contactez-nous pour plus d’informations
Contactez-nous pour plus d’informations
Emplacement
55 Mimico Ave, Toronto, Ontario, M8V 1R2 Canada
Autour de cette propriété
En savoir plus au sujet du quartier et des commodités autour de cette résidence.
Demander de l’information sur le quartier
En savoir plus au sujet du quartier et des commodités autour de cette résidence
Demander maintenantCalculatrice de versements hypothécaires
- $
- %$
- %
- Capital et intérêts 0
- Impôt foncier 0
- Frais de copropriété 0
Commercialisé par
Sotheby’s International Realty Canada
1867 Yonge Street, Suite 100
Toronto, Ontario, M4S 1Y5

