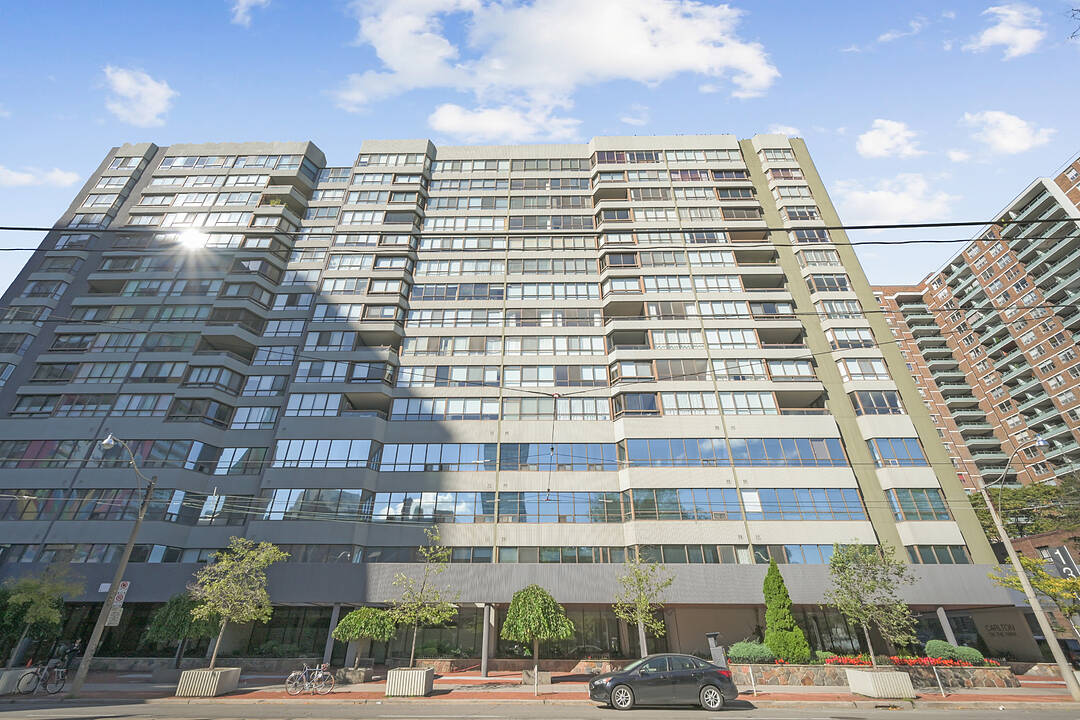Caractéristiques principales
- MLS® #: C12454512
- ID de propriété: SIRC2858395
- Type de propriété: Résidentiel, Condo
- Genre: Moderne
- Aire habitable: 2 510 pi.ca.
- Chambre(s) à coucher: 2+1
- Salle(s) de bain: 3
- Pièces supplémentaires: Sejour
- Stationnement(s): 1
- Frais de copropriété mensuels: 2 915$
- Taxes municipales 2025: 7 307$
- Inscrit par:
- Richard Silver, Jim Burtnick, Celia Alves, Bill Johnston, Jose Sanchez
Description de la propriété
Welcome to Suite 1104 - a rare and spacious 2,510 square feet residence in one of downtown Toronto's most distinguished Tridel-built communities.
Overlooking the lush greenery and glass domes of Allan Gardens Conservatory, this exceptional 2-plus-1 bedroom, 3 bathroom suite offers an elegant blend of comfort, craftsmanship, and convenience in the heart of the city.
A grand foyer with marble flooring, crown moulding, and generous closet space leads to an expansive open-concept living and dining area featuring walnut-stained hardwood floors, a 2 sided fireplace, and floor-to-ceiling windows that flood the home with natural light. Sliding doors open to a south-facing tiled balcony with treetop and conservatory views. The kitchen showcases stainless-steel appliances, and a bright breakfast nook framed by large windows. A wet bar and adjoining family room extend the entertaining space. The primary suite is a serene retreat with two custom walk-in closets, walk-out to the balcony, and a modern ensuite with double vanity. The second bedroom features its own 4-piece ensuite with marble countertop and Toto fixtures, while the third room offers flexible use as a guest or office space. Included is an oversized parking space.
Maintenance fees cover all utilities, ensuring effortless, turnkey living. Residents enjoy outstanding amenities: a renovated rooftop terrace with barbeques and hot tub, an indoor pool, sauna, squash court, billiards room, party and meeting rooms, and 24-hour concierge.
Steps to Allan Gardens, the Church-Wellesley Village, and the Yonge subway line, this suite offers rare downtown space, light, and luxury. 130 Carlton Street #1104 is an elegant lifestyle above the gardens.
Téléchargements et médias
Caractéristiques
- Appareils ménagers en acier inox
- Balcon
- Bar à petit-déjeuner
- Climatisation
- Climatisation centrale
- Coin bar
- Concierge
- Cuisine avec coin repas
- Foyer
- Garde-manger
- Métropolitain
- Penderie
- Pièce de détente
- Plan d'étage ouvert
- Plancher en bois
- Portier
- Salle de bain attenante
- Salle de conditionnement physique
- Salle de lavage
- Salle-penderie
- Scénique
- Stationnement
- Ville
Pièces
- TypeNiveauDimensionsPlancher
- SalonAppartement19' 1.9" x 19' 10.9"Autre
- Salle à mangerAppartement12' 11.9" x 15' 10.9"Autre
- CuisineAppartement11' 3.8" x 11' 6.9"Autre
- Salle à déjeunerAppartement10' 10.3" x 17' 9.3"Autre
- AutreAppartement12' 9.4" x 19' 7"Autre
- Chambre à coucherAppartement15' 1.4" x 18' 4.8"Autre
- BoudoirAppartement14' 7.9" x 16' 1.2"Autre
Agents de cette inscription
Contactez-nous pour plus d’informations
Contactez-nous pour plus d’informations
Emplacement
130 Carlton St #1104, Toronto, Ontario, M5A 4K3 Canada
Autour de cette propriété
En savoir plus au sujet du quartier et des commodités autour de cette résidence.
Demander de l’information sur le quartier
En savoir plus au sujet du quartier et des commodités autour de cette résidence
Demander maintenantCalculatrice de versements hypothécaires
- $
- %$
- %
- Capital et intérêts 0
- Impôt foncier 0
- Frais de copropriété 0
Commercialisé par
Sotheby’s International Realty Canada
1867 Yonge Street, Suite 100
Toronto, Ontario, M4S 1Y5

