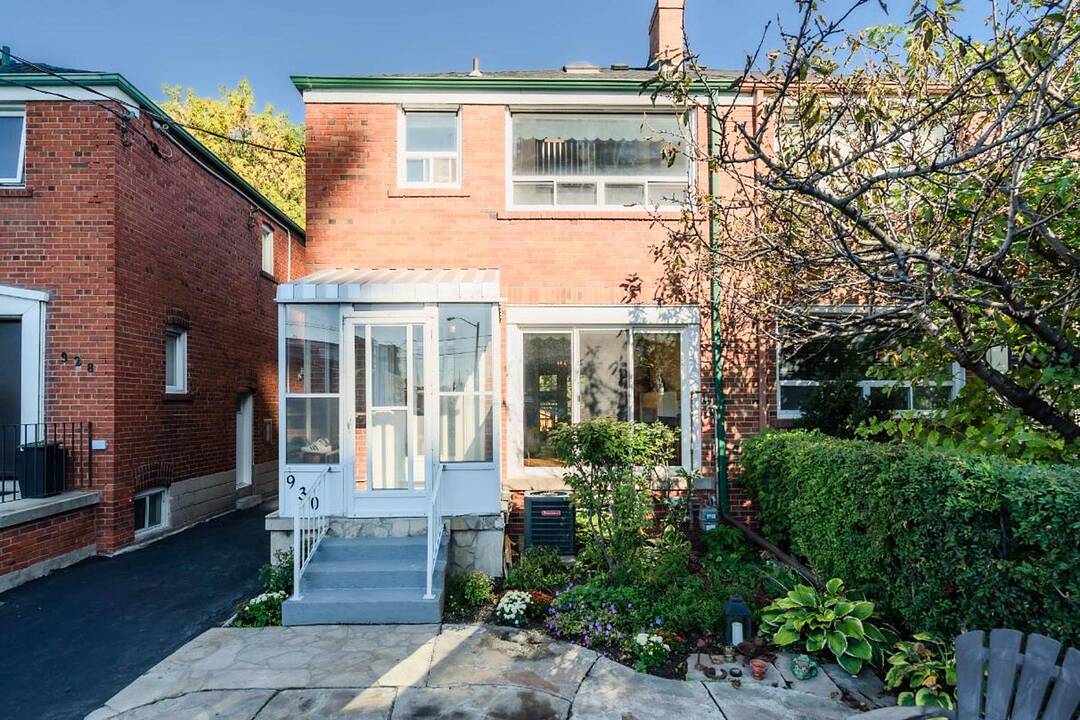Caractéristiques principales
- MLS® #: C12452803
- ID de propriété: SIRC2858031
- Type de propriété: Résidentiel, Maison unifamiliale semi-détachée
- Genre: Moderne
- Aire habitable: 1 237 pi.ca.
- Grandeur du terrain: 2 797,50 pi.ca.
- Chambre(s) à coucher: 3
- Salle(s) de bain: 2
- Pièces supplémentaires: Sejour
- Stationnement(s): 6
- Taxes municipales 2025: 5 746$
- Inscrit par:
- Nigel Denham, Penny Brown, Natercia Cacador
Description de la propriété
This is a truly rare and exceptional opportunity to acquire a solid semi-detached home in the highly sought-after Leaside community. Perfect for investors or extended families. This property boasts a separate basement apartment, offering immediate rental income potential. Adding to its immense value is an ultra-rare 18 by 38 four-car garage, a true luxury in urban living. This impressive structure is fully equipped with water, sewer, and an electrical panel, making it ideal for car enthusiasts, hobbyists, or even as a potential workshop. Recent upgrades include a new roof installed in 2023, ensuring peace of mind for years to come. The property also benefits from legal front pad parking, a highly desirable feature in this vibrant neighbourhood. This home presents a fantastic opportunity to customize and add significant value in one of Toronto's most prestigious areas.
Téléchargements et médias
Caractéristiques
- Arrière-cour
- Climatisation
- Climatisation centrale
- Garage
- Métropolitain
- Plancher en bois
- Salle de lavage
- Sous-sol – aménagé
- Sous-sol avec entrée indépendante
- Stationnement
- Véranda
- Vie Communautaire
- Ville
Pièces
- TypeNiveauDimensionsPlancher
- SalonPrincipal16' 11.1" x 10' 9.1"Autre
- Salle à mangerPrincipal10' 10.3" x 8' 9.9"Autre
- CuisinePrincipal15' 1.8" x 7' 11.2"Autre
- Autre2ième étage12' 8.8" x 10' 3.6"Autre
- Loft2ième étage15' 1.8" x 14' 9.1"Autre
- Chambre à coucher2ième étage12' 9.1" x 8' 5.1"Autre
- Chambre à coucher2ième étage9' 5.7" x 8' 3.9"Autre
- Salle de loisirsSous-sol27' 5.1" x 16' 10.3"Autre
Agents de cette inscription
Contactez-nous pour plus d’informations
Contactez-nous pour plus d’informations
Emplacement
930 Eglinton Ave E, Toronto, Ontario, M4G 2L3 Canada
Autour de cette propriété
En savoir plus au sujet du quartier et des commodités autour de cette résidence.
Demander de l’information sur le quartier
En savoir plus au sujet du quartier et des commodités autour de cette résidence
Demander maintenantCalculatrice de versements hypothécaires
- $
- %$
- %
- Capital et intérêts 0
- Impôt foncier 0
- Frais de copropriété 0
Commercialisé par
Sotheby’s International Realty Canada
1867 Yonge Street, Suite 100
Toronto, Ontario, M4S 1Y5

