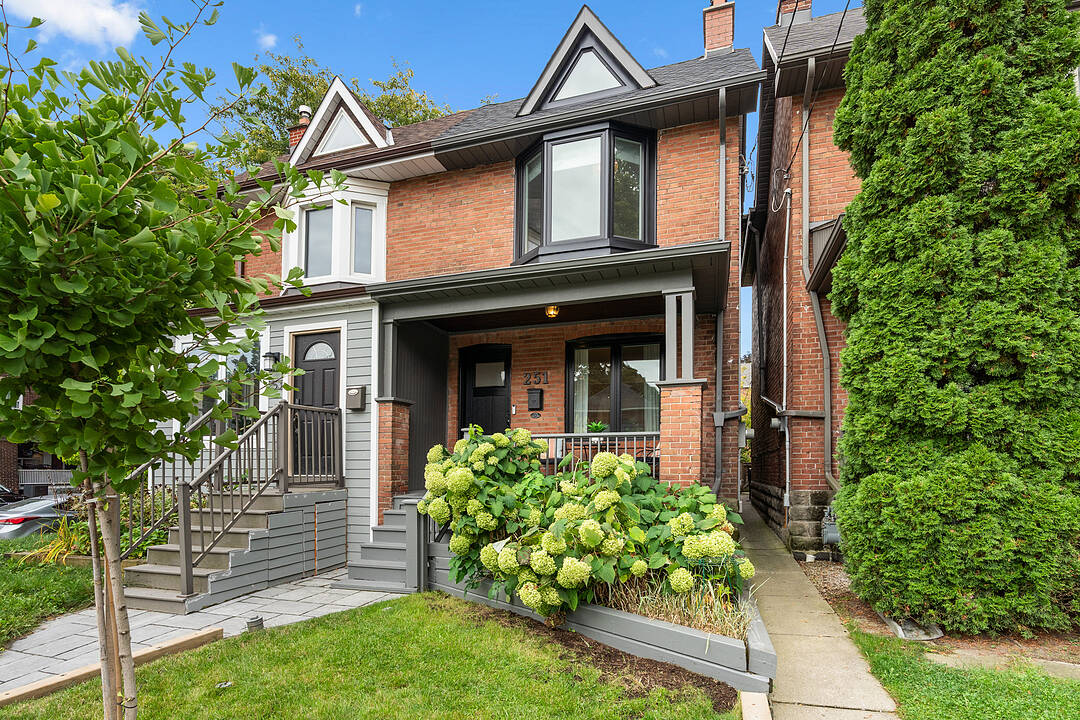Caractéristiques principales
- MLS® #: C12465296
- ID de propriété: SIRC2858022
- Type de propriété: Résidentiel, Maison unifamiliale semi-détachée
- Genre: 2 étages
- Aire habitable: 1 596 pi.ca.
- Grandeur du terrain: 1 638 pi.ca.
- Chambre(s) à coucher: 3
- Salle(s) de bain: 2
- Pièces supplémentaires: Sejour
- Stationnement(s): 1
- Taxes municipales 2025: 8 529$
- Inscrit par:
- Lani Stern
Description de la propriété
Set on one of North Toronto's most admired streets, 251 Bowood Avenue blends charm, function, and thoughtful craftsmanship in equal measure. A picture-perfect three bedroom, two bathroom home that feels polished yet entirely livable, this is a turn-key opportunity in a coveted family neighbourhood. Daylight filters softly through large, upgraded windows and an oversized skylight, brightening the main level and emphasizing the homes seamless flow. The living and dining spaces connect intuitively, making everyday living and entertaining equally effortless. The kitchen is the jewel of the home - refined and beautifully composed, with excellent storage, a gas range, stainless appliances, and high-quality finishes that complement the homes enduring warmth. Upstairs, vaulted ceilings crown the primary bedroom, creating an airy retreat surrounded by refined built-ins and bay windows. Each space has been cared for and updated with purpose - new windows, elevated detailing, and a layout that simply works. The south-facing yard and deck extend living outdoors, offering a functional area for daily life and a picturesque setting for gatherings. Its the kind of yard that makes summer evenings linger. Located within the sought-after school district for Bedford Park and Lawrence Park CI, this home sits on a tree-lined street surrounded by stately properties, nearby parks, and the amenities that define this exceptional pocket of the city. Clean, crisp, and well-kept, it offers a graceful step up in both lifestyle and space - the comfort of a freehold home, with just the right amount to manage.
Téléchargements et médias
Caractéristiques
- Appareils ménagers en acier inox
- Arrière-cour
- Balcon ouvert
- Climatisation
- Climatisation centrale
- Clôture brise-vue
- Espace de rangement
- Foyer
- Métropolitain
- Patio
- Plafonds voûtés
- Plancher en bois
- Sous-sol – aménagé
- Stationnement
- Vie Communautaire
Pièces
- TypeNiveauDimensionsPlancher
- FoyerPrincipal3' 3.3" x 11' 5"Autre
- SalonPrincipal14' 7.9" x 13' 5"Autre
- Salle à mangerPrincipal10' 2" x 10' 2"Autre
- CuisinePrincipal14' 11.1" x 9' 6.1"Autre
- Autre2ième étage12' 10.7" x 13' 8.9"Autre
- Chambre à coucher2ième étage11' 3" x 9' 8.1"Autre
- Chambre à coucher2ième étage6' 9.8" x 7' 10"Autre
- Salle de bains2ième étage15' 5" x 10' 4.8"Autre
- Salle familialeSupérieur25' 9.8" x 13' 6.2"Autre
- Bureau à domicileSupérieur25' 9.8" x 13' 6.2"Autre
- Salle de lavageSupérieur16' 6" x 11' 10.7"Autre
- Salle de bainsSupérieur5' 4.5" x 3' 3.3"Autre
Contactez-moi pour plus d’informations
Emplacement
251 Bowood Ave, Toronto, Ontario, M4N 1Y7 Canada
Autour de cette propriété
En savoir plus au sujet du quartier et des commodités autour de cette résidence.
Demander de l’information sur le quartier
En savoir plus au sujet du quartier et des commodités autour de cette résidence
Demander maintenantCalculatrice de versements hypothécaires
- $
- %$
- %
- Capital et intérêts 0
- Impôt foncier 0
- Frais de copropriété 0
Commercialisé par
Sotheby’s International Realty Canada
1867 Yonge Street, Suite 100
Toronto, Ontario, M4S 1Y5

