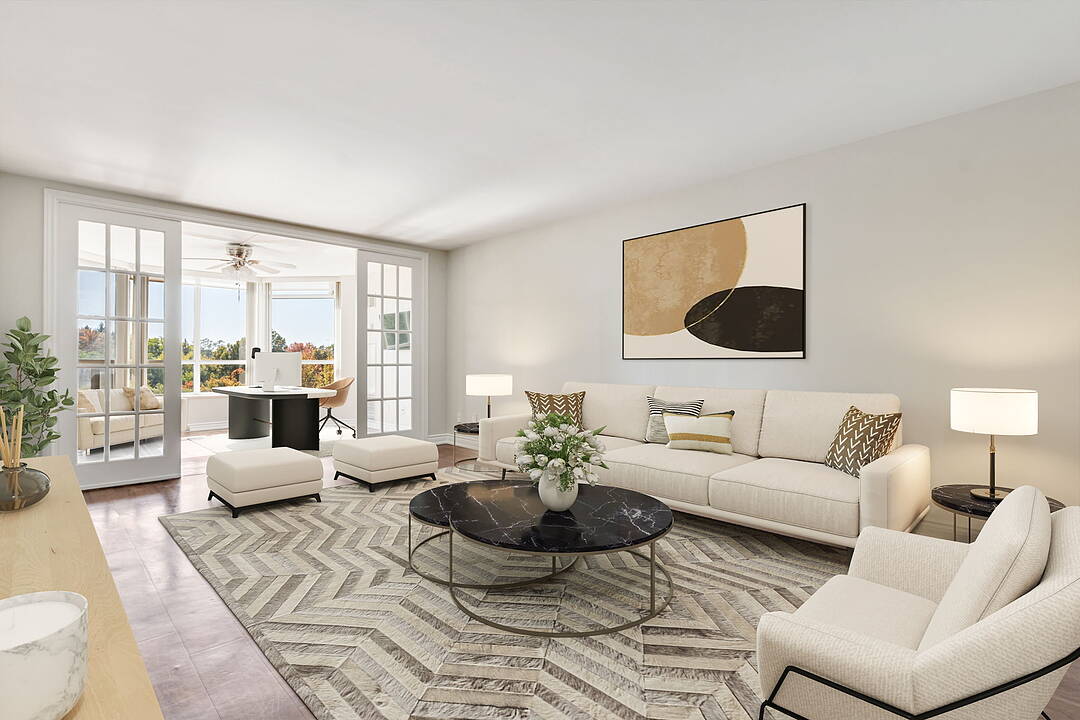Caractéristiques principales
- MLS® #: C12471669
- ID de propriété: SIRC2858020
- Type de propriété: Résidentiel, Condo
- Genre: Contemporain
- Aire habitable: 1 914 pi.ca.
- Chambre(s) à coucher: 2
- Salle(s) de bain: 2
- Stationnement(s): 2
- Frais de copropriété mensuels: 1 624$
- Taxes municipales 2025: 6 935$
- Inscrit par:
- Paul Maranger, Christian Vermast, Nimmi Bhatia
Description de la propriété
Discover the ultimate balance of space, comfort, and convenience with this expansive condominium in the esteemed Bayview Woods neighbourhood. Situated near the superb Bayview Village Shopping Centre, gorgeous parks, the TTC subway, and major highways (401 and 404), the location is unmatched. You’ll also find the Meridian Arts Centre, community centres, and the Bayview Golf & Country Club just moments away.
Own a considerable unit exceeding 1900 square feet in one of North York’s most desirable communities! This floor plan features two spacious bedrooms, a family room or den adjacent to the breakfast area, and generous storage with copious closet space. The main bedroom boasts a mobility-accessible ensuite bathroom for added ease.
The renovated kitchen is a cook’s joy, featuring stainless-steel appliances, quartz countertops, and stylish shaker-style cabinetry with quiet-closing drawers and cupboards. The adjoining breakfast area opens directly onto a south-facing balcony spanning nearly 200 square feet, perfect for enjoying the outdoors. The suite is flooded in natural sunlight.
Palace Gate is in a class by itself. Constructed by Tridel to an exacting standard, the building's quality and sophistication are evident throughout. Residents enjoy the grand, two-storey marble lobby and a wealth of resort-like amenities. Keep active with the indoor pool, sauna, tennis court, gym, and party room. The meticulously landscaped grounds with mature trees and manicured gardens offer a serene setting.
With only 169 suites, the exclusivity of this address is palpable. The atmosphere mirrors a high-end hotel, and the attentive concierge knows residents by name. Ample visitor parking and two guest suites are available for out-of-town visitors. This superbly run building, managed by Tridel, includes all-inclusive condo fees. This is a prestigious address that delivers an extraordinary living experience. (2 car parking and 1 locker are included).
Téléchargements et médias
Caractéristiques
- Appareils ménagers en acier inox
- Ascenseur
- Bar à petit-déjeuner
- Climatisation centrale
- Concierge
- Cour(s) de tennis
- Cuisine avec coin repas
- Penderie
- Piscine intérieure
- Plan d'étage ouvert
- Salle de bain attenante
- Salle de conditionnement physique
- Salle de lavage
- Spa / bain tourbillon
- Stationnement
Pièces
- TypeNiveauDimensionsPlancher
- FoyerPrincipal4' 8.2" x 11' 9.3"Autre
- SalonPrincipal12' 7.1" x 13' 10.8"Autre
- Salle à mangerPrincipal13' 10.5" x 17' 9.3"Autre
- CuisinePrincipal9' 4.5" x 20' 5.6"Autre
- BoudoirPrincipal10' 11.8" x 13' 10.8"Autre
- AutrePrincipal12' 2" x 28' 3.3"Autre
- Salle de bainsPrincipal9' 6.9" x 12' 2"Autre
- Chambre à coucherPrincipal10' 11.8" x 23' 2.3"Autre
- Salle de bainsPrincipal5' 8.1" x 9' 11.6"Autre
- Salle de lavagePrincipal7' 2.2" x 10' 11.8"Autre
- AutrePrincipal6' 5.9" x 25' 8.2"Autre
Agents de cette inscription
Contactez-nous pour plus d’informations
Contactez-nous pour plus d’informations
Emplacement
3181 Bayview Ave #512, Toronto, Ontario, M2K 2Y2 Canada
Autour de cette propriété
En savoir plus au sujet du quartier et des commodités autour de cette résidence.
Demander de l’information sur le quartier
En savoir plus au sujet du quartier et des commodités autour de cette résidence
Demander maintenantCalculatrice de versements hypothécaires
- $
- %$
- %
- Capital et intérêts 0
- Impôt foncier 0
- Frais de copropriété 0
Commercialisé par
Sotheby’s International Realty Canada
1867 Yonge Street, Suite 100
Toronto, Ontario, M4S 1Y5

