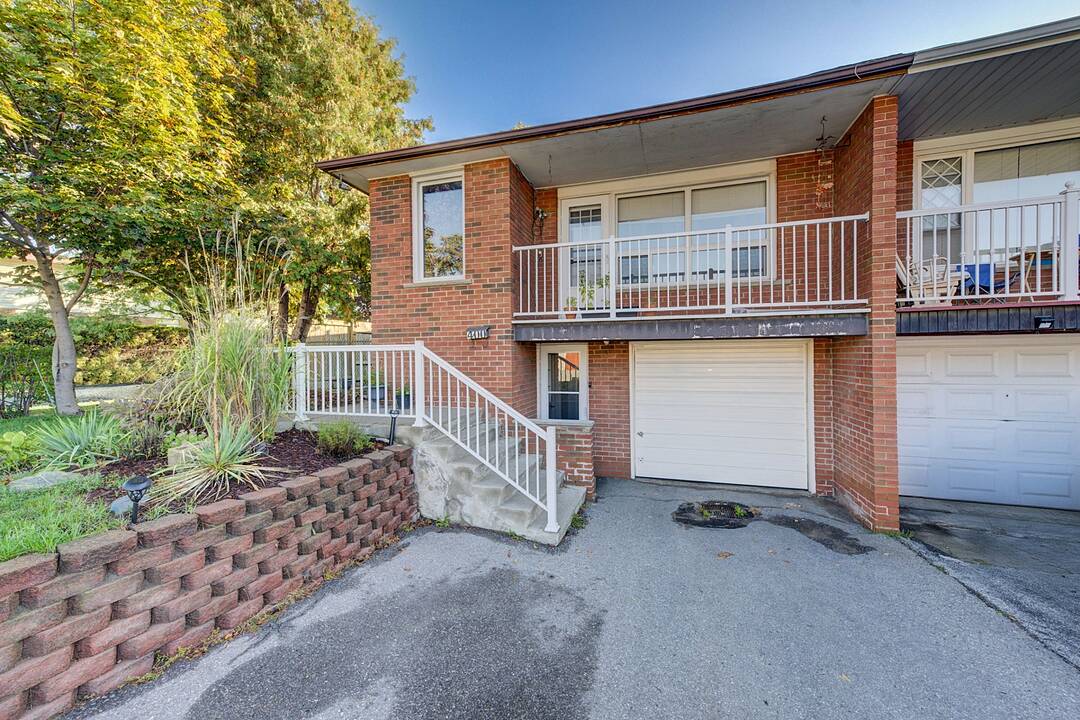Caractéristiques principales
- MLS® #: C12448749
- ID de propriété: SIRC2857484
- Type de propriété: Résidentiel, Maison unifamiliale attenante
- Genre: Plain-pied
- Chambre(s) à coucher: 3+2
- Salle(s) de bain: 2
- Pièces supplémentaires: Sejour
- Stationnement(s): 3
- Inscrit par:
- Faisal Javaid
Description de la propriété
Welcome to this bright and spacious home featuring three generously sized bedrooms, two full bathrooms, and two family-sized kitchens perfect for extended families or investors. The fully self-contained basement apartment includes a separate entrance, its own laundry, two bedrooms, and a full bath, offering excellent income potential or an ideal in-law suite. Recent updates include new flooring and full interior repaint (2022), a newly renovated kitchen, and a re-shingled roof (October 2022). The property also boasts a lot width wider than most homes in the area, providing extra outdoor space and curb appeal. Walk-outs from the basement for added convenience. Separate laundry for both upper and lower units (upper level hookups in garage). Chimney in place for potential fireplace addition. Excellent schools nearby both elementary and high school. Steps to grocery stores, shopping, parks, and community amenities. Minutes to Highway 404, Don Valley Parkway, and 401 for stress-free commuting. Easy access to regional transit (GO Train) for commuters. This home combines family comfort with outstanding investment potential ideal for buyers seeking flexibility, convenience, and value in a prime location.
Téléchargements et médias
Caractéristiques
- Arrière-cour
- Climatisation centrale
- Espace de rangement
- Garage
- Salle de lavage
- Sous-sol – aménagé
- Sous-sol avec entrée indépendante
- Suite autonome
Pièces
- TypeNiveauDimensionsPlancher
- SalonPrincipal17' 9.3" x 14' 5.6"Autre
- CuisinePrincipal17' 11.3" x 9' 11.2"Autre
- Salle à mangerPrincipal10' 10.3" x 10' 5.5"Autre
- Chambre à coucherPrincipal9' 6.1" x 9' 11.6"Autre
- Salle de bainsPrincipal6' 11.8" x 7' 7.3"Autre
- AutrePrincipal16' 8.3" x 10' 7.8"Autre
- Chambre à coucherPrincipal13' 4.6" x 10' 5.1"Autre
- CuisineSous-sol16' 2.4" x 9' 9.7"Autre
- Salle de bainsSous-sol5' 2.2" x 10' 1.6"Autre
- Chambre à coucherSous-sol10' 2" x 9' 10.5"Autre
- Salle de loisirsSous-sol26' 2.5" x 9' 10.5"Autre
- Chambre à coucherSous-sol10' 9.5" x 10' 1.2"Autre
Agents de cette inscription
Contactez-moi pour plus d’informations
Contactez-moi pour plus d’informations
Emplacement
400 Cherokee Blvd, Toronto, Ontario, M2H 2W7 Canada
Autour de cette propriété
En savoir plus au sujet du quartier et des commodités autour de cette résidence.
Demander de l’information sur le quartier
En savoir plus au sujet du quartier et des commodités autour de cette résidence
Demander maintenantCalculatrice de versements hypothécaires
- $
- %$
- %
- Capital et intérêts 0
- Impôt foncier 0
- Frais de copropriété 0
Commercialisé par
Sotheby’s International Realty Canada
Unit #1 - 11 Mechanic St.
Paris, Ontario, N3L 1K1

