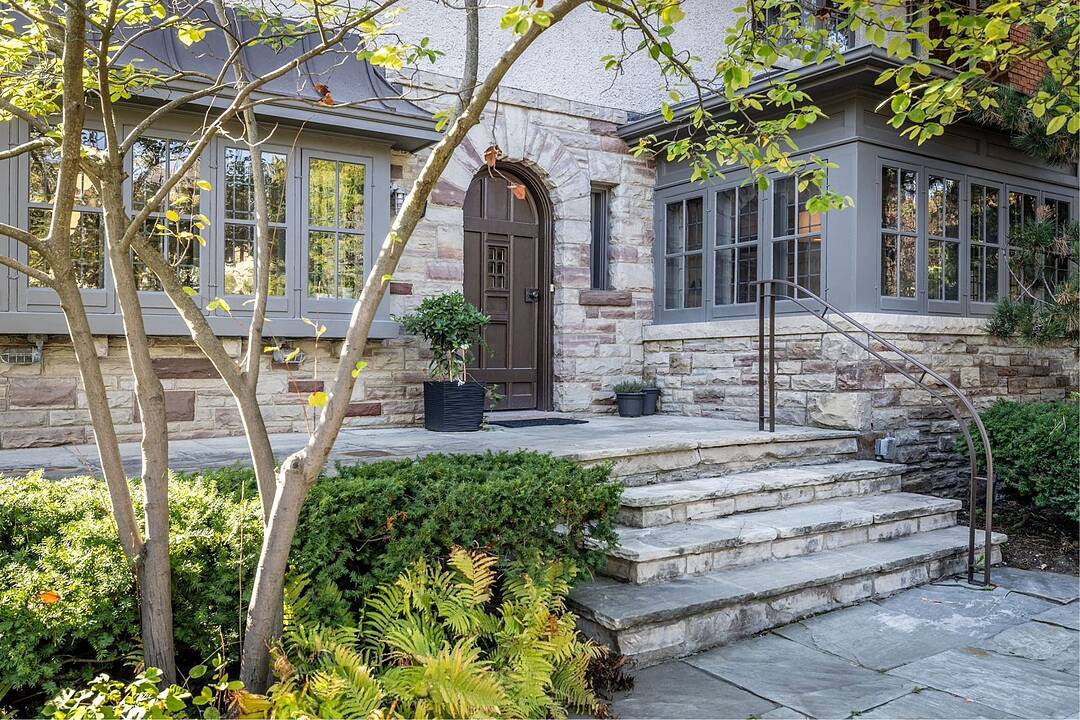Caractéristiques principales
- MLS® #: C12446576
- ID de propriété: SIRC2857129
- Type de propriété: Résidentiel, Maison unifamiliale détachée
- Genre: Moderne
- Aire habitable: 3 760 pi.ca.
- Grandeur du terrain: 8 531,25 pi.ca.
- Chambre(s) à coucher: 4+1
- Salle(s) de bain: 5
- Pièces supplémentaires: Sejour
- Stationnement(s): 4
- Taxes municipales 2025: 16 680$
- Inscrit par:
- George Tambakis
Description de la propriété
A rare opportunity in Moore Park! This stunning renovated home sits on a beautiful 175-foot deep ravine lot, offering unparalleled privacy and spectacular views.
Perfect for families and entertainers, this home boasts 4-plus-1 spacious bedrooms, 5 bathrooms, and bright, open-concept principal rooms with a charming fireplace. The expansive third floor features a versatile bonus room with high ceilings. Currently used as a billiards room, it could also serve as an extra bedroom or provide the perfect space for a golf simulator. Prime walk-everywhere location! Just 500 meters to the subway, Farm Boy, and Loblaws. You're also a short stroll from the shops of Yonge and Saint Clair and Summerhill, and moments from the prestigious Toronto Lawn Tennis Club. Located in one of the city's best school districts with access to highly-acclaimed public and French Immersion programs, and just minutes from Toronto's top private schools.
This home is a perfect combination of privacy, size, and fabulous location.
Téléchargements et médias
Caractéristiques
- Arrière-cour
- Aspirateur central
- Climatisation
- Climatisation centrale
- Foyer
- Intimité
- Jardins
- Plafonds cathédrale
- Plan d'étage ouvert
- Plancher en bois
- Salle de bain attenante
- Salle de billard
- Sous-sol – aménagé
- Sous-sol avec entrée indépendante
Pièces
- TypeNiveauDimensionsPlancher
- SalonRez-de-chaussée17' 7.2" x 20' 9.6"Autre
- Salle à mangerRez-de-chaussée11' 9.7" x 15' 3.4"Autre
- CuisineRez-de-chaussée8' 5.9" x 22' 5.6"Autre
- Salle familialeRez-de-chaussée17' 2.6" x 18' 4.4"Autre
- Salle à déjeunerRez-de-chaussée9' 6.1" x 9' 7.7"Autre
- Chambre à coucher2ième étage12' 9.5" x 10' 8.7"Autre
- Chambre à coucher2ième étage12' 9.5" x 10' 8.7"Autre
- Chambre à coucher2ième étage12' 9.1" x 10' 4.7"Autre
- Chambre à coucher3ième étage8' 11" x 16' 8"Autre
- Pièce principale3ième étage24' 7.2" x 15' 5"Autre
- Salle de sportSous-sol32' 5.7" x 11' 9.7"Autre
- Chambre à coucherSous-sol12' 1.6" x 14' 3.6"Autre
- Salle de lavageSous-sol8' 2.4" x 9' 6.1"Autre
- ServiceSous-sol7' 4.5" x 7' 6.5"Autre
Agents de cette inscription
Contactez-moi pour plus d’informations
Contactez-moi pour plus d’informations
Emplacement
74 Inglewood Dr, Toronto, Ontario, M4T 1H3 Canada
Autour de cette propriété
En savoir plus au sujet du quartier et des commodités autour de cette résidence.
Demander de l’information sur le quartier
En savoir plus au sujet du quartier et des commodités autour de cette résidence
Demander maintenantCalculatrice de versements hypothécaires
- $
- %$
- %
- Capital et intérêts 0
- Impôt foncier 0
- Frais de copropriété 0
Commercialisé par
Sotheby’s International Realty Canada
1867 Yonge Street, Suite 100
Toronto, Ontario, M4S 1Y5

