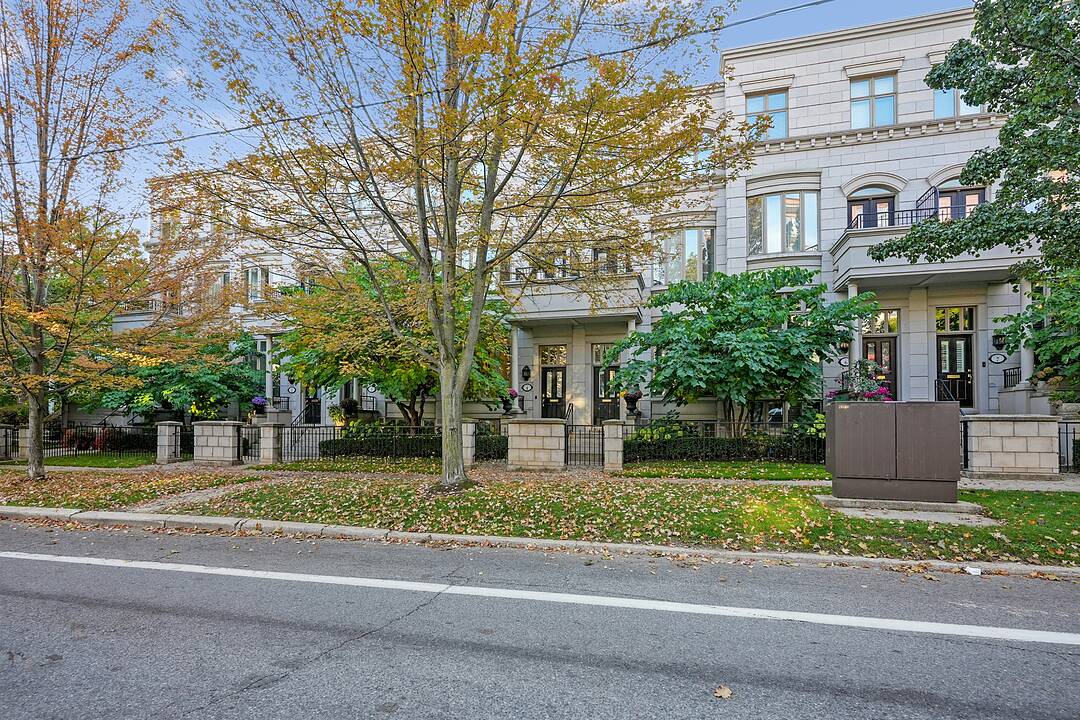Caractéristiques principales
- MLS® #: C12446584
- ID de propriété: SIRC2857128
- Type de propriété: Résidentiel, Maison de ville
- Genre: Moderne
- Aire habitable: 2 697 pi.ca.
- Chambre(s) à coucher: 3
- Salle(s) de bain: 5
- Pièces supplémentaires: Sejour
- Stationnement(s): 2
- Frais de copropriété mensuels: 2 669$
- Taxes municipales 2025: 12 578$
- Inscrit par:
- Amy Antzoulatos
Description de la propriété
Location. Location. Location. Live in one of the most desirable communities in Toronto. This well appointed and meticulously maintained townhome boasts over 3,300 square feet of living space. Large principal rooms with open concept design allow for large furniture and customization to suit any buyer. Downsize and keep your furniture. Upsize and have plenty of space to live in South Hill for under 3M. The kitchen overlooks the private garden patio with BBQ hook up. The second floor has a large family room with a Juliette balcony that can be converted to a fourth bedroom easily. Lower level suits an office or private gym area. Elevator provides access to all 4 floors. Easy access to Sir Winston Churchill Park with tennis courts, dog park and walking trails. Cafes and restaurants are only a short stroll away in Forest Hill Village. Public transit at our doorstep. Close to all amenities as well as top private schools of BSS, UCC, St Michaels, De La Salle and the York School. Bring your designers!!! See Virtual Tour for more info.
Téléchargements et médias
Caractéristiques
- Ascenseur
- Balcon
- Climatisation
- Climatisation centrale
- Foyer
- Garage
- Métropolitain
- Patio
- Plan d'étage ouvert
- Plancher en bois
- Salle d’entraînement à la maison
- Salle de bain attenante
- Salle de lavage
- Sous-sol – aménagé
- Vie Communautaire
Pièces
- TypeNiveauDimensionsPlancher
- SalonPrincipal15' 11" x 19' 11.7"Autre
- Salle à mangerPrincipal11' 10.7" x 12' 9.5"Autre
- CuisinePrincipal7' 2.2" x 13' 3.4"Autre
- Salle familiale2ième étage15' 11" x 37' 8.8"Autre
- Chambre à coucher2ième étage15' 11" x 11' 11.7"Autre
- Autre3ième étage15' 11" x 16' 11.9"Autre
- Chambre à coucher3ième étage15' 11" x 11' 4.6"Autre
- Bureau à domicileSupérieur15' 11" x 15' 4.2"Autre
Agents de cette inscription
Contactez-moi pour plus d’informations
Contactez-moi pour plus d’informations
Emplacement
260 Russel Hill Rd #4, Toronto, Ontario, M4V 2T2 Canada
Autour de cette propriété
En savoir plus au sujet du quartier et des commodités autour de cette résidence.
Demander de l’information sur le quartier
En savoir plus au sujet du quartier et des commodités autour de cette résidence
Demander maintenantCalculatrice de versements hypothécaires
- $
- %$
- %
- Capital et intérêts 0
- Impôt foncier 0
- Frais de copropriété 0
Commercialisé par
Sotheby’s International Realty Canada
1867 Yonge Street, Suite 100
Toronto, Ontario, M4S 1Y5

