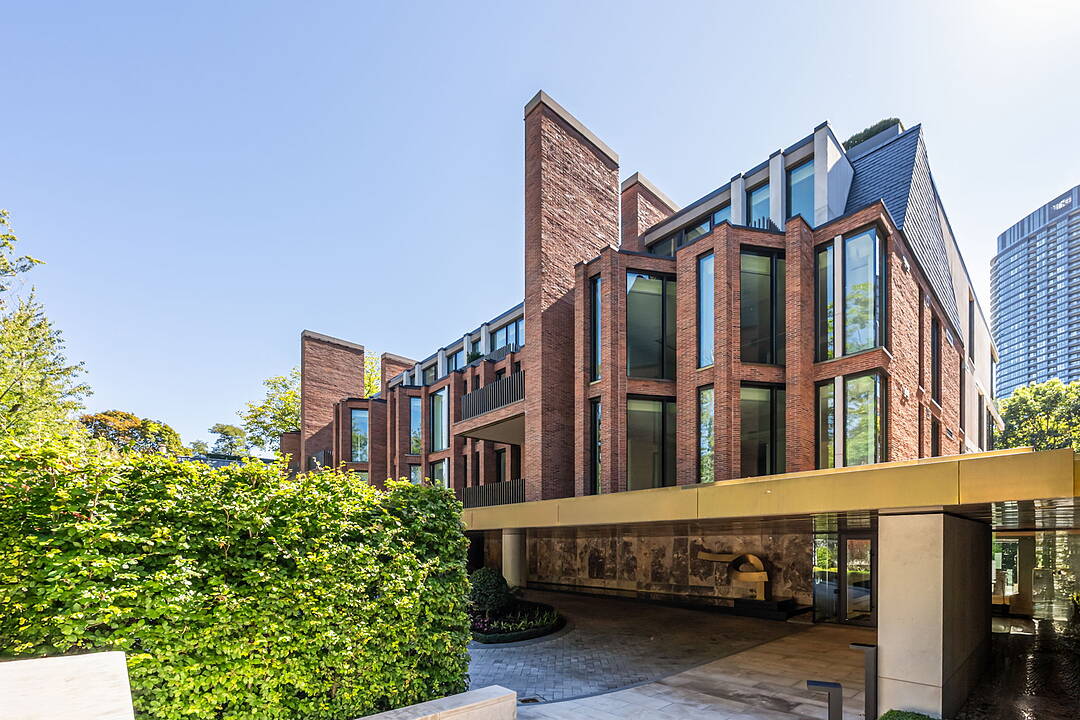Caractéristiques principales
- MLS® #: C12443697
- ID de propriété: SIRC2856055
- Type de propriété: Résidentiel, Condo
- Genre: Moderne
- Aire habitable: 2 204 pi.ca.
- Chambre(s) à coucher: 2
- Salle(s) de bain: 2+1
- Pièces supplémentaires: Sejour
- Stationnement(s): 1
- Frais de copropriété mensuels: 2 865$
- Inscrit par:
- Christian Vermast, Paul Maranger
Description de la propriété
The perfect abode for sophisticated urbanites. Experience ultra - refined living in Toronto's premier, brand-new boutique building, situated in the core of prestigious and leafy Rosedale.
This exceptional 2,204 square foot split-bedroom condominium provides direct walk-out access to a private, professionally landscaped garden. The outdoor space is perfect for those who appreciate nature or own a dog. You can enjoy your own back garden without the worry of maintenance. Prepare to be captivated by the elegant, open-concept living / dining / kitchen space. It boasts soaring ten-foot ceilings, rich herringbone flooring, and a chic fireplace, creating an atmosphere of polished comfort. The luxurious DaDa/Molteni cook's kitchen is an epicentre for lively gatherings, fully fitted with a suite of high-end Gaggenau appliances and anchored by a substantial central island with a breathtaking quartzite countertop. A piece of art in its own right.
The expansive architectural curtain wall expertly frames the lush surrounding greenery, while ample wall space offers the perfect setting to display your most cherished art collection. Privacy is paramount, with the primary suite and guest bedroom situated at opposing ends of the apartment. Superbly appointed baths. Imagine waking up to your peaceful, sun-drenched garden each morning, and in the evenings, entertaining guests or simply relaxing against a backdrop of twinkling city lights.
Added convenience is provided by the ensuite elevator, which delivers you straight to your dedicated parking spaces.
This award-winning 7 Dale development was conceived by Hariri Pontarini Architects, featuring a contemporary red brick and stone exterior that complements the heritage of the surrounding neighbourhood. Interiors, completed by Studio Munge, showcase sublime finishes, extraordinary craftsmanship, and understated refinement. Entering the secure, gated grounds, you are enveloped by the masterfully designed landscaping, a testament to the expertise of Janet Rosenberg. With just 26 residences, this is indisputably one of the most exclusive addresses in the city.
Téléchargements et médias
Pièces
- TypeNiveauDimensionsPlancher
- FoyerPrincipal9' 8.9" x 14' 11"Autre
- SalonPrincipal19' 7" x 29' 7.1"Autre
- Salle à mangerPrincipal16' 4.8" x 29' 7.1"Autre
- CuisinePrincipal10' 5.9" x 20' 2.1"Autre
- Bois durPrincipal10' 9.1" x 15' 8.1"Autre
- Chambre à coucherPrincipal11' 6.1" x 11' 6.9"Autre
- Salle de lavagePrincipal6' 7.1" x 10' 4"Autre
- ServicePrincipal3' 3.3" x 6' 7.9"Autre
Agents de cette inscription
Contactez-nous pour plus d’informations
Contactez-nous pour plus d’informations
Emplacement
7 Dale Ave #104, Toronto, Ontario, M4W 1K2 Canada
Autour de cette propriété
En savoir plus au sujet du quartier et des commodités autour de cette résidence.
Demander de l’information sur le quartier
En savoir plus au sujet du quartier et des commodités autour de cette résidence
Demander maintenantCalculatrice de versements hypothécaires
- $
- %$
- %
- Capital et intérêts 0
- Impôt foncier 0
- Frais de copropriété 0
Commercialisé par
Sotheby’s International Realty Canada
1867 Yonge Street, Suite 100
Toronto, Ontario, M4S 1Y5

