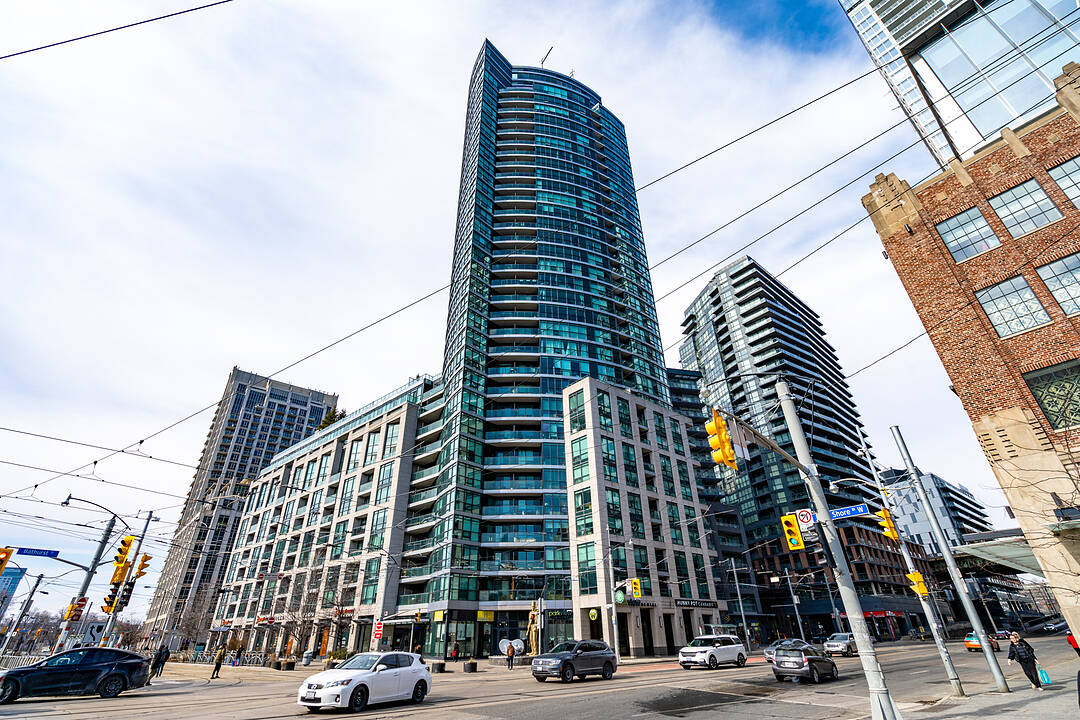Caractéristiques principales
- MLS® #: C12441054
- ID de propriété: SIRC2855721
- Type de propriété: Résidentiel, Condo
- Genre: Tour
- Aire habitable: 694 pi.ca.
- Construit en: 2008
- Chambre(s) à coucher: 2
- Salle(s) de bain: 2
- Age approximatif: 17
- Stationnement(s): 1
- Inscrit par:
- Angelique Addeo, Eva Perchanok
Description de la propriété
Welcome to Malibu Harbourfront, a sleek 32-storey residence at Bathurst and Lakeshore. Designed by Malibu Investments and inspired by California living, this tower combines curved glass, steel, and a modern podium to create a bold architectural statement on Toronto’s waterfront. Home to suites with urban and lake views, the building is perfectly located steps from both the harbour and the downtown core.
This spacious two-bedroom, two-bathroom suite offers the ideal split-bedroom layout, with both bedrooms featuring private ensuites for maximum comfort and privacy. The open-concept living and dining area is framed by floor-to-ceiling windows, filling the space with natural light and leading out to a private south-facing balcony. The kitchen is equipped with full-size stainless steel appliances, a generous island, and plenty of storage — perfect for everyday living and entertaining. Additional features include hardwood floors throughout, in-suite laundry, one parking space, and one locker for your convenience.
Life at Malibu Harbourfront means access to a full suite of amenities designed for work, wellness, and leisure. Stay active with a fully equipped gym, swim under natural light in the indoor pool with jacuzzi, or relax on the rooftop terrace with BBQs and tanning areas overlooking the lake and skyline. Entertain guests in the party and billiards rooms, book a guest suite for visitors, or enjoy the comfort of 24-hour concierge and security. Bike storage and visitor parking ensure every detail of modern urban living is covered.
Téléchargements et médias
Caractéristiques
- Ascenseur
- Au bord de l’eau
- Balcon
- Bar à petit-déjeuner
- Bord de lac
- Climatisation
- Climatisation centrale
- Concierge
- Espace de rangement
- Foyer
- Garage
- Métropolitain
- Patio sur le toit
- Piscine intérieure
- Plan d'étage ouvert
- Plancher en bois
- Salle de bain attenante
- Salle de billard
- Salle de conditionnement physique
- Salle de lavage
- Stationnement
- Suburbain
Pièces
- TypeNiveauDimensionsPlancher
- SalonAppartement12' 2" x 18' 9.2"Bois dur
- Salle à mangerAppartement12' 2" x 18' 9.2"Bois dur
- CuisineAppartement12' 2" x 10' 7.8"Bois dur
- Chambre à coucher principaleAppartement10' 5.9" x 9' 5.7"Bois dur
- Chambre à coucherAppartement8' 11.8" x 8' 6.3"Bois dur
Agents de cette inscription
Contactez-nous pour plus d’informations
Contactez-nous pour plus d’informations
Emplacement
235 - 600 Fleet St, Toronto, Ontario, M5V 1B7 Canada
Autour de cette propriété
En savoir plus au sujet du quartier et des commodités autour de cette résidence.
Demander de l’information sur le quartier
En savoir plus au sujet du quartier et des commodités autour de cette résidence
Demander maintenantCommercialisé par
Sotheby’s International Realty Canada
1867 Yonge Street, Suite 100
Toronto, Ontario, M4S 1Y5

