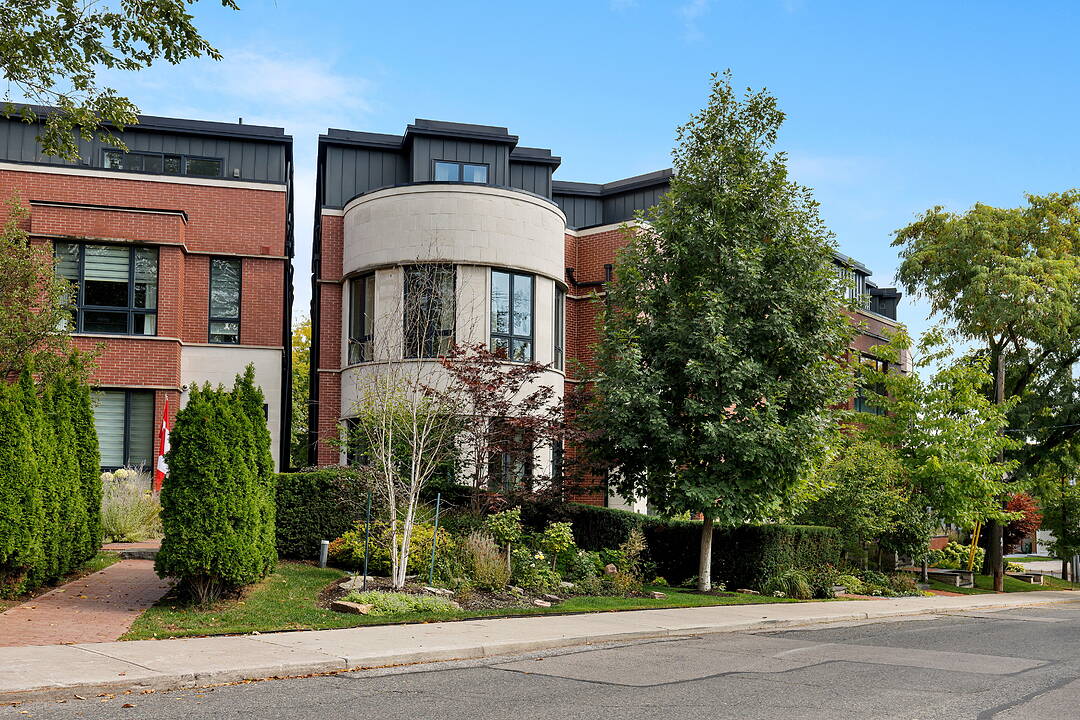Caractéristiques principales
- MLS® #: C12438699
- ID de propriété: SIRC2855530
- Type de propriété: Résidentiel, Maison unifamiliale semi-détachée
- Genre: Moderne
- Aire habitable: 3 958 pi.ca.
- Grandeur du terrain: 3 000 pi.ca.
- Chambre(s) à coucher: 3+1
- Salle(s) de bain: 5
- Pièces supplémentaires: Sejour
- Stationnement(s): 2
- Taxes municipales 2025: 14 856$
- Inscrit par:
- Lisa Marie Doorey, Linda Chu
Description de la propriété
Welcome to 7 Thurloe Avenue, relaxed elegance throughout in 3700 square feet of finely finished living space with a private elevator and 2 car secure underground parking at your back door.
On a quiet midtown neighbourhood corner bespoke builder Shram Homes, collaborating with renowned architect Richard Wengle and interior designer Robin Nadel, envisioned 6 luxury semi-detached houses that share an underground garage and professionally managed landscaping and snow removal management.
Architecturally distinctive Rotunda front rooms, bright and grand in scale, providing options for front dining room or living room (with dry bar) and second floor primary or family room. 10-foot ceilings, wide-plank oak flooring, contemporary glass staircase with LED lights, designer built-in shelving and drawers thru-out. Glamorous kitchen features a 10-foot Quartz dining island, custom walnut/white/stainless steel cabinetry, marble backsplash, two 9-foot wood display armoires, top-tier Miele appliances, 5 burner gas cooktop, chef-calibre hood fan, 4 adjacent pantry /storage closets.
The living room features a gas fireplace, hidden desk in the wall unit, and a wall walkout to lush terrace with gas BBQ hook up and hose bib.
Two spacious second floor rooms both have ensuites, double closets, big bright windows, wooden floors and are separated by the laundry and furnace room.
Grand in scale, with warm wood custom millwork and soft hue finishes, the full floor primary bedroom is both serene and spectacular. Floor-to-ceiling linen styled cabinetry includes a storage island, vanity nook, tow accessory closets behind full height mirrors, drawers, plus a secondary walk-in closet. The truly spa-inspired ensuite has a unique ceiling mounted bath filler over soaker tub, dual shower heads, W/C closet and double quartz floating vanity.
The lower level, also with approximately 9-foot ceilings a potential 4th bedroom with ensuite, walk-in closet and above grade windows.
A fully-fitted sports / mudroom with heated floor has access to the well light underground garage, your two spacious parking spots, 240 W EV outlet, private locker and recycling closet.
Whether you use the elevator for mobility or sending your dry-cleaning to a bedroom, this special feature adds value and versatility to your life for years to come.
Enjoy the freedom of condo lock-and-leave lifestyle on a beautiful midtown street with mature trees, walking distance to Yonge, Mount Pleasant, Bayview shops and restaurants, TTC, tennis courts, and June Rowlands Park and its weekly Farmers Market
Toronto needs more gracious, well planned, boutique pockets of shared amenities with underground parking. Don't miss this one!
PRIME LOCATION. DESIGN PERFECT.
Téléchargements et médias
Caractéristiques
- Appareils ménagers en acier inox
- Ascenseur privé
- Aspirateur central
- Balcon
- Climatisation
- Climatisation centrale
- Foyer
- Garage
- Garde-manger
- Jardins
- Patio
- Penderie
- Plancher en bois
- Planchers chauffants
- Salle d’entraînement à la maison
- Salle de bain attenante
- Salle de lavage
- Sous-sol – aménagé
- Stationnement
- Terrasse
Pièces
- TypeNiveauDimensionsPlancher
- SalonPrincipal19' 3.8" x 14' 9.9"Autre
- Salle à mangerPrincipal24' 11.2" x 18' 8.4"Autre
- CuisinePrincipal20' 1.5" x 14' 9.5"Autre
- FoyerPrincipal10' 2" x 5' 10"Autre
- Chambre à coucher2ième étage17' 3" x 18' 9.2"Autre
- Chambre à coucher2ième étage18' 1.3" x 14' 9.9"Autre
- Salle de lavage2ième étage10' 4" x 5' 7.7"Autre
- Autre3ième étage14' 10.7" x 14' 9.9"Autre
- Chambre à coucherSupérieur17' 3" x 17' 1.9"Autre
- VestibuleSupérieur13' 8.9" x 10' 6.3"Autre
- AutreSupérieur8' 5.9" x 4' 5.9"Autre
Agents de cette inscription
Contactez-nous pour plus d’informations
Contactez-nous pour plus d’informations
Emplacement
7 Thurloe Ave, Toronto, Ontario, M4S 0B4 Canada
Autour de cette propriété
En savoir plus au sujet du quartier et des commodités autour de cette résidence.
Demander de l’information sur le quartier
En savoir plus au sujet du quartier et des commodités autour de cette résidence
Demander maintenantCalculatrice de versements hypothécaires
- $
- %$
- %
- Capital et intérêts 0
- Impôt foncier 0
- Frais de copropriété 0
Commercialisé par
Sotheby’s International Realty Canada
1867 Yonge Street, Suite 100
Toronto, Ontario, M4S 1Y5

