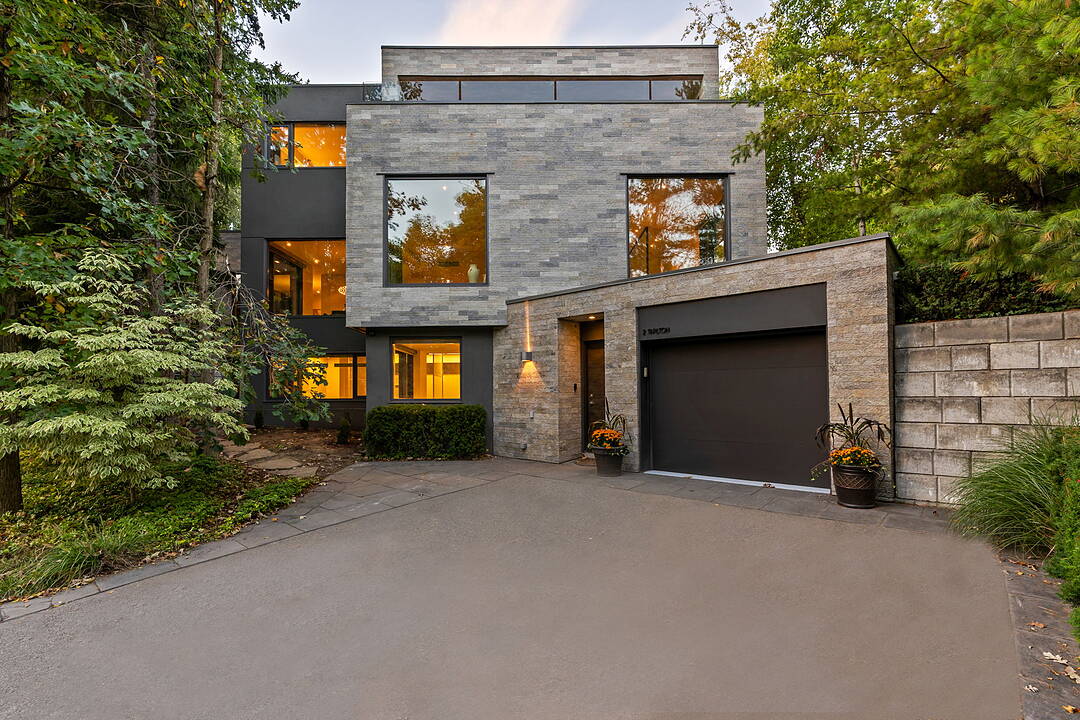Caractéristiques principales
- MLS® #: C12476513
- ID de propriété: SIRC2855519
- Type de propriété: Résidentiel, Maison unifamiliale détachée
- Genre: Moderne
- Aire habitable: 5 227 pi.ca.
- Grandeur du terrain: 7 800 pi.ca.
- Chambre(s) à coucher: 3+1
- Salle(s) de bain: 4+1
- Stationnement(s): 4
- Taxes municipales 2025: 20 451$
- Inscrit par:
- Paul Maranger, Christian Vermast
Description de la propriété
Experience an unparalleled blend of sleek, modern elegance and comfort in this spectacular Chaplin Estates residence. This rectilinear architectural marvel is a sensational contemporary glass, steel, and hand finished stone home offering 5,227 square feet of extraordinary, Zen-like sophistication across all three levels. Enter through the custom front door to meticulously designed interiors by Studio Pyramid, where every detail has been thoughtfully considered. Enormous commercial grade curtain wall windows and skylights flood the interior with an abundance of natural light, forging a deep connection to the surrounding landscape.
The home's design seamlessly integrates cutting-edge features with a practical layout. The nearly 2000 square foot open-concept main floor centres around a chef's eat-in kitchen by Boffi, finished in high-lacquer piano black, and is equipped with top-of-the-line appliances. The living / dining rooms are sumptuously proportioned.
The upper-level features bedroom walk-outs to two incredible terraces and a skylighted reading nook at the top of the stairs flooded in sunlight. Three spacious bedrooms, with ensuite bathrooms and abundant closet space; while the completely finished lower-level benefits from the topography of the land with massive, above-grade windows. A fourth bedroom on this level provides additional versatility. With a double driveway and private entry door, entrepreneurs running a home-based business will adore the flexibility of this level. In fact, this residence has two separate driveways (unheard of in the city)!
Easy to care for exteriors means you aren’t burdened by outside maintenance. The kitchen walks out to a BBQ area and a large patio.
Situated in one of Toronto’s top tier neighbourhoods, the location is as exceptional as the home itself. It's ideally located between both Eglinton subway stations with easy access to the 401. Enjoy the convenience of being just south of Summerhill Market and the shops and restaurants of Eglinton Way. For outdoor enthusiasts, the Kay Gardiner Beltline Trail is just to the south, offering kilometres of nature trails. The property is also within walking distance of top schools, including Oriole Park P.S., Forest Hill C.I., UCC, and BSS. This residence offers an impeccable contemporary design and a prime location for the most discerning buyer.
Téléchargements et médias
Caractéristiques
- Appareils ménagers en acier inox
- Arrière-cour
- Bar à petit-déjeuner
- Climatisation centrale
- Coin bar
- Cuisine avec coin repas
- Espace de rangement
- Foyer
- Garage
- Métropolitain
- Patio
- Penderie
- Plan d'étage ouvert
- Plancher en bois
- Plancher radiant
- Planchers chauffants
- Salle de bain attenante
- Salle de lavage
- Sous-sol – aménagé
- Sous-sol avec entrée indépendante
- Stationnement
- Système d’arrosage
- Système de sécurité
- Terrasse
- Ville
Pièces
- TypeNiveauDimensionsPlancher
- FoyerPrincipal10' 11.1" x 12' 2"Autre
- SalonPrincipal19' 5.8" x 27' 1.5"Autre
- Salle à mangerPrincipal13' 3" x 14' 11"Autre
- CuisinePrincipal12' 9.1" x 22' 8"Autre
- Salle familialePrincipal10' 7.9" x 18' 4"Autre
- Autre2ième étage14' 4.8" x 18' 9.2"Autre
- Chambre à coucher2ième étage9' 10.1" x 15' 5.8"Autre
- Chambre à coucher2ième étage9' 10.8" x 11' 5"Autre
- Salle de loisirsRez-de-chaussée20' 8" x 23' 1.9"Autre
- Bureau à domicileRez-de-chaussée12' 2.8" x 16' 9.1"Autre
- Salle de jeuxRez-de-chaussée10' 5.1" x 14' 9.9"Autre
- Chambre à coucherRez-de-chaussée11' 3.8" x 16' 1.3"Autre
- Salle de lavageRez-de-chaussée9' 6.9" x 13' 6.9"Autre
- ServiceRez-de-chaussée8' 2.8" x 10' 2"Autre
Agents de cette inscription
Contactez-nous pour plus d’informations
Contactez-nous pour plus d’informations
Emplacement
2 Tarlton Rd, Toronto, Ontario, M5P 2M4 Canada
Autour de cette propriété
En savoir plus au sujet du quartier et des commodités autour de cette résidence.
Demander de l’information sur le quartier
En savoir plus au sujet du quartier et des commodités autour de cette résidence
Demander maintenantCalculatrice de versements hypothécaires
- $
- %$
- %
- Capital et intérêts 0
- Impôt foncier 0
- Frais de copropriété 0
Commercialisé par
Sotheby’s International Realty Canada
1867 Yonge Street, Suite 100
Toronto, Ontario, M4S 1Y5

