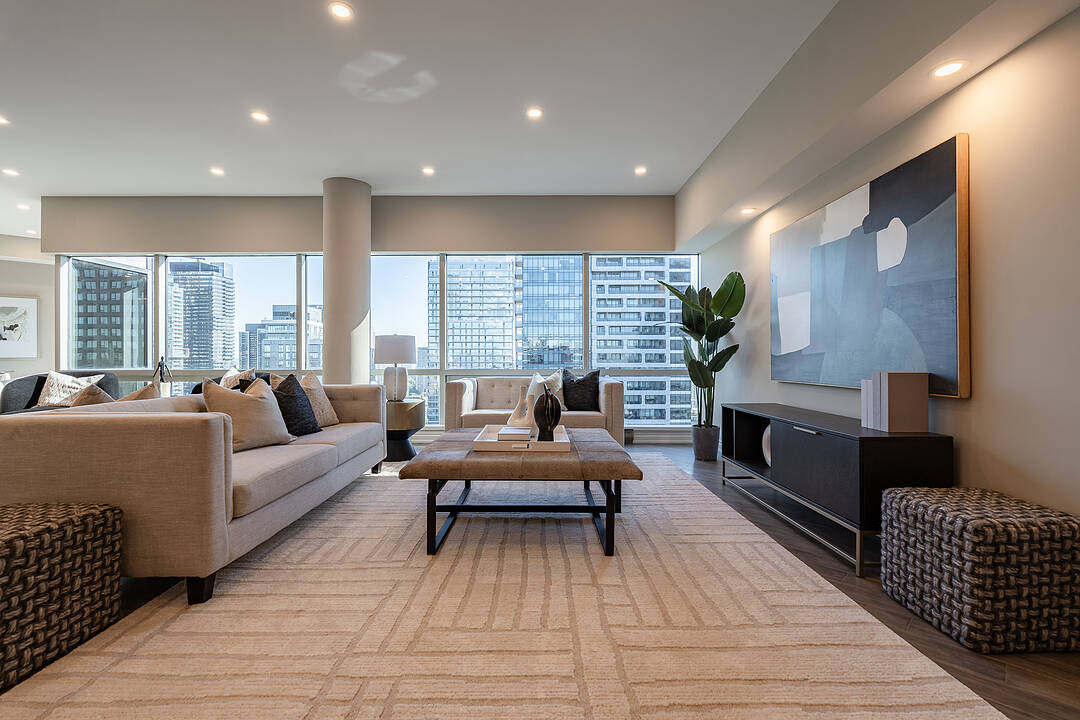Caractéristiques principales
- MLS® #: C12437300
- ID de propriété: SIRC2855509
- Type de propriété: Résidentiel, Condo
- Genre: Penthouse
- Superficie habitable: 2 392 pi.ca.
- Chambre(s) à coucher: 3
- Salle(s) de bain: 3
- Pièces supplémentaires: Sejour
- Stationnement(s): 2
- Frais de copropriété mensuels: 2 248$
- Taxes municipales: 9 660$
- Inscrit par:
- Trevor Fontaine
Description de la propriété
Your Little Slice of Paradise in the Sky awaits at Penthouse 7, an exceptional two-level residence offering an unparalleled downtown Toronto living experience. This gorgeous three-bedroom penthouse is of rare distinction, having undergone a meticulous top-to-bottom renovation in 2019. The main level flows effortlessly with an open-concept living, dining, and kitchen area, creating an ideal space for entertaining. Bespoke finishes include a fireplace, designer lighting, and pot lights throughout. The true pièce de résistance is the breathtaking, unbelievable city views that provide a dynamic backdrop to everyday life. This is not merely a residence; it is a private urban sanctuary that exemplifies luxury and convenience at its finest. Location is everything. You're just steps away from the University of Toronto, the prestigious shops and dining of Yorkville, the Financial District, and everything world-class Toronto has to offer. Building amenities elevate the lifestyle, including 24-hour concierge, an indoor pool, a well-equipped gym, and beautifully appointed outdoor terrace and lounge areas.
Téléchargements et médias
Caractéristiques
- Climatisation
- Climatisation centrale
- Comptoir en granite
- Foyer
- Maison d'invités
- Métropolitain
- Patio sur le toit
- Penderie
- Piscine intérieure
- Plan d'étage ouvert
- Salle de bain attenante
- Salle de conditionnement physique
- Salle de lavage
- Scénique
- Ville
Pièces
- TypeNiveauDimensionsPlancher
- CuisinePrincipal19' 7.4" x 14' 6.8"Autre
- Salle à mangerPrincipal9' 11.6" x 12' 11.9"Autre
- SalonPrincipal28' 1.7" x 27' 11.9"Autre
- Autre2ième étage18' 11.1" x 19' 11.7"Autre
- Chambre à coucher2ième étage16' 5.1" x 25' 10.6"Autre
- Chambre à coucher2ième étage14' 8.7" x 15' 6.6"Autre
Agents de cette inscription
Contactez-moi pour plus d’informations
Contactez-moi pour plus d’informations
Emplacement
1001 Bay St #PH 7, Toronto, Ontario, M5S 3A6 Canada
Autour de cette propriété
En savoir plus au sujet du quartier et des commodités autour de cette résidence.
Demander de l’information sur le quartier
En savoir plus au sujet du quartier et des commodités autour de cette résidence
Demander maintenantCalculatrice de versements hypothécaires
- $
- %$
- %
- Capital et intérêts 0
- Impôt foncier 0
- Frais de copropriété 0
Commercialisé par
Sotheby’s International Realty Canada
1867 Yonge Street, Suite 100
Toronto, Ontario, M4S 1Y5

