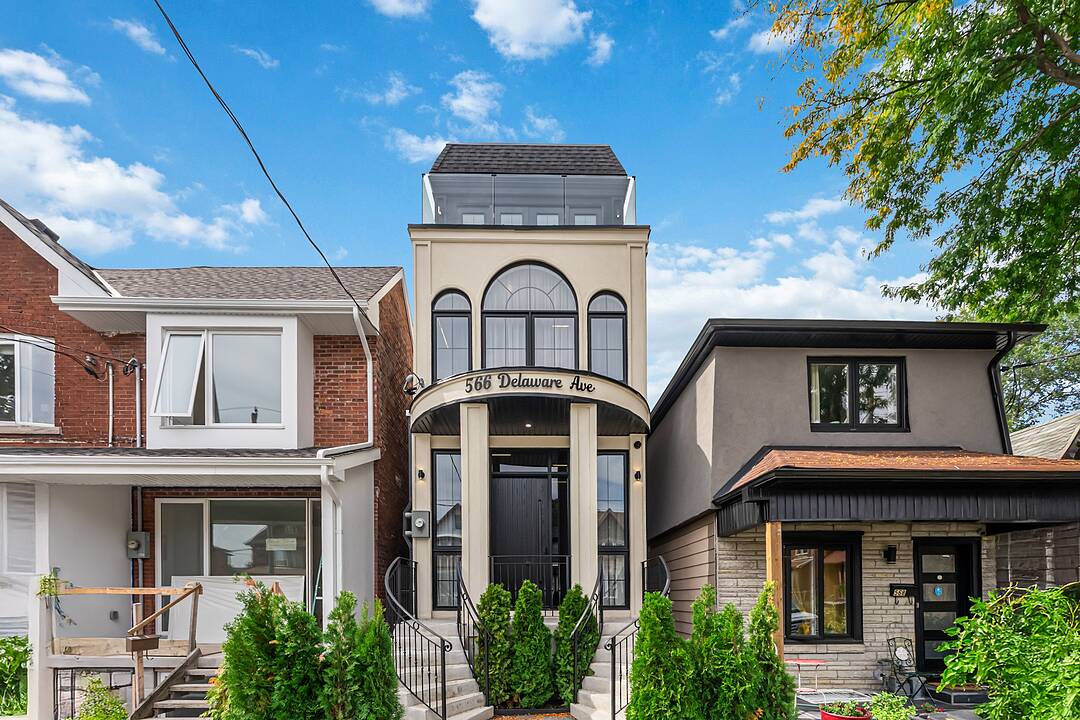Caractéristiques principales
- MLS® #: C12718116
- ID de propriété: SIRC2854676
- Type de propriété: Résidentiel, Maison unifamiliale détachée
- Genre: Moderne
- Superficie habitable: 2 997 pi.ca.
- Grandeur du terrain: 2 150 pi.ca.
- Chambre(s) à coucher: 4
- Salle(s) de bain: 4+1
- Pièces supplémentaires: Sejour
- Stationnement(s): 1
- Taxes municipales 2025: 4 170$
- Inscrit par:
- Paul Maranger, Christian Vermast
Description de la propriété
Crafted with a level of quality typically found in a Forest Hill residence, this newly-built home is an absolute showpiece. The interior, designed by the talented Reve8 Interior Design Studio, features extensive custom cabinetry and millwork, with finishes that are nothing short of extraordinary. Just under 3000 square feet across all four levels.
The open-concept main floor is truly impressive, boasting 11-foot ceilings. A convenient wet bar is situated off the living and dining rooms. The dream kitchen is the centrepiece, equipped with a large island and a suite of high-end Jenn-Air appliances, and it flows seamlessly into the family room, making it perfect for entertaining.
The second floor (with 10-foot ceilings) hosts three bedrooms and two beautifully appointed bathrooms. Ascend to the third level (with 9-foot ceilings) to discover an entire floor dedicated to the primary suite, which feels like a private hotel retreat. It features incredible custom closet organizers, a personal balcony, and a sensational ensuite bathroom.
The lowered and fully finished basement adds significant living space. This level includes a recreation room with an adjoining kitchenette, another fantastic bathroom, and a sauna, providing a perfect spot for relaxation and wellness.
With a Parisian-influenced façade, the home greets you with a double staircase leading to a custom front door. The backyard is designed for minimal upkeep, with a large deck and laneway parking.
Located just north of the vibrant Geary Avenue, you'll be steps away from pizzerias, restaurants, and independent businesses. Further north are the communities of Corso Italia and Regal Heights, with the Wychwood Barns farmer’s market just a short drive away. This home is a testament to sophisticated design and quality construction, and it is sure to leave a lasting impression.
Téléchargements et médias
Caractéristiques
- Appareils ménagers en acier inox
- Arrière-cour
- Balcon
- Bar à petit-déjeuner
- Climatisation centrale
- Coin bar
- Cuisine avec coin repas
- Foyer
- Garde-manger
- Métropolitain
- Penderie
- Plan d'étage ouvert
- Plancher en bois
- Salle de bain attenante
- Salle de lavage
- Sous-sol – aménagé
- Spa / bain tourbillon
- Stationnement
- Système de sécurité
Pièces
- TypeNiveauDimensionsPlancher
- FoyerPrincipal0' x 0'Autre
- SalonPrincipal12' 6" x 24' 10"Autre
- Salle à mangerPrincipal12' 6" x 24' 10"Autre
- CuisinePrincipal12' 6" x 13' 5"Autre
- Salle familialePrincipal12' 6" x 13' 10.1"Autre
- Chambre à coucher2ième étage11' 5" x 12' 7.9"Autre
- Salle de bains2ième étage0' x 0'Autre
- Chambre à coucher2ième étage9' 10.1" x 12' 7.9"Autre
- Salle de bains2ième étage0' x 0'Autre
- Chambre à coucher2ième étage8' 9.9" x 12' 11.9"Autre
- Autre3ième étage12' 7.9" x 15' 10.1"Autre
- Salle de bains3ième étage0' x 0'Autre
- Salle de loisirsSupérieur10' 2" x 14' 2.8"Autre
- CuisineSupérieur9' 4.9" x 10' 2"Autre
- Salle de bainsSupérieur0' x 0'Autre
- ServiceSupérieur0' x 0'Autre
Agents de cette inscription
Contactez-nous pour plus d’informations
Contactez-nous pour plus d’informations
Emplacement
566 Delaware Ave N, Toronto, Ontario, M6H 2V2 Canada
Autour de cette propriété
En savoir plus au sujet du quartier et des commodités autour de cette résidence.
Demander de l’information sur le quartier
En savoir plus au sujet du quartier et des commodités autour de cette résidence
Demander maintenantCalculatrice de versements hypothécaires
- $
- %$
- %
- Capital et intérêts 0
- Impôt foncier 0
- Frais de copropriété 0
Commercialisé par
Sotheby’s International Realty Canada
1867 Yonge Street, Suite 100
Toronto, Ontario, M4S 1Y5

