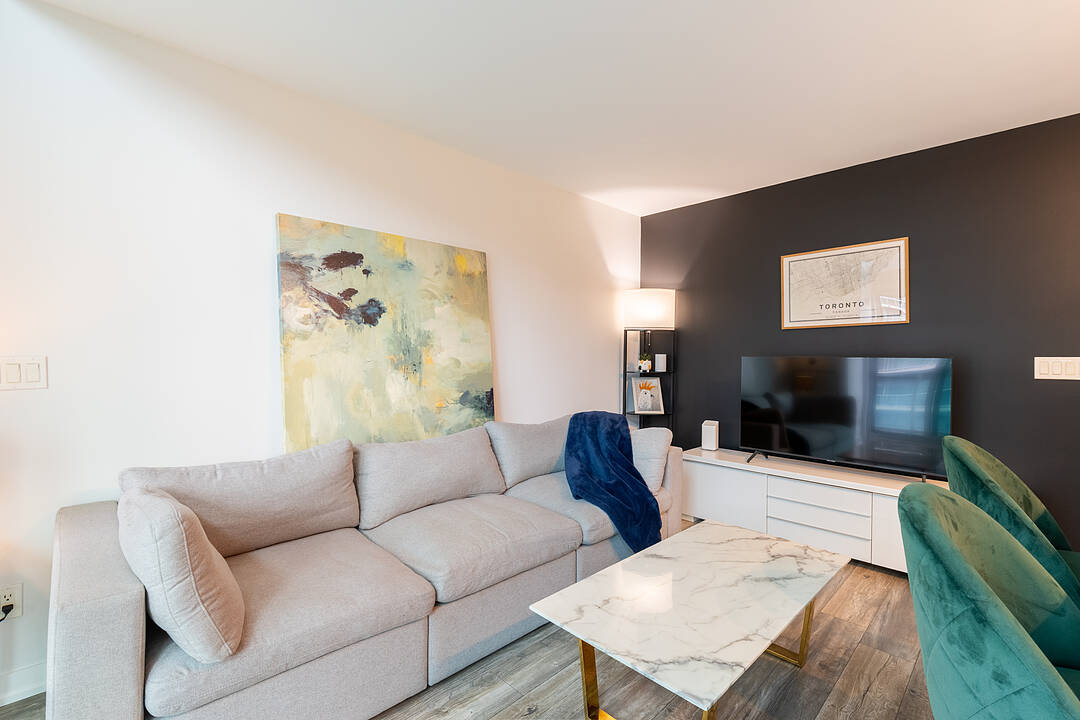Caractéristiques principales
- MLS® #: W12431571
- ID de propriété: SIRC2854672
- Type de propriété: Résidentiel, Condo
- Genre: Moderne
- Chambre(s) à coucher: 1+1
- Salle(s) de bain: 2
- Pièces supplémentaires: Sejour
- Stationnement(s): 1
- Inscrit par:
- Susan Saccucci, Dallas Chorley
Description de la propriété
Welcome to charming loft living in South Etobicoke! This stunning condo features impressive 17-foot ceilings and a gorgeous balcony that offers a beautiful view of lush greenery. Step inside and be welcomed by a spacious floor plan that boasts wide plank vinyl flooring, perfectly complementing the upgraded open-concept kitchen designed with custom cabinetry, quartz counters and on-trend hardware and faucet. The functional center island is ideal for both everyday living and entertaining.Convenience is key with one designated parking space and a storage locker included. The beautiful primary suite ensures a relaxing retreat, complete with a generously sized ensuite bath for your comfort. Additionally, the condo includes a versatile den/bonus space, thoughtfully designed with a custom wardrobe to maximize storage and functionality.Natural light floods the space, enhanced by blackout shades that provide the perfect balance of brightness and privacy. This loft-style condo is a true gem, offering a harmonious blend of modern living and cozy charm. Enjoy world-class amenities shared with California Condos, including a rooftop terrace, outdoor pool, squash court, fitness centre, library, guest suites, and more. Perfectly located minutes from the lake, trails, shopping, and transit.
Téléchargements et médias
Caractéristiques
- Appareils ménagers en acier inox
- Balcon
- Climatisation centrale
- Comptoirs en quartz
- Plan d'étage ouvert
- Salle de bain attenante
- Salle de lavage
- Stationnement
Pièces
Agents de cette inscription
Contactez-nous pour plus d’informations
Contactez-nous pour plus d’informations
Emplacement
155 Legion Rd #706, Toronto, Ontario, M8Y 0A7 Canada
Autour de cette propriété
En savoir plus au sujet du quartier et des commodités autour de cette résidence.
Demander de l’information sur le quartier
En savoir plus au sujet du quartier et des commodités autour de cette résidence
Demander maintenantCalculatrice de versements hypothécaires
- $
- %$
- %
- Capital et intérêts 0
- Impôt foncier 0
- Frais de copropriété 0
Commercialisé par
Sotheby’s International Realty Canada
3109 Bloor Street West, Unit 1
Toronto, Ontario, M8X 1E2

