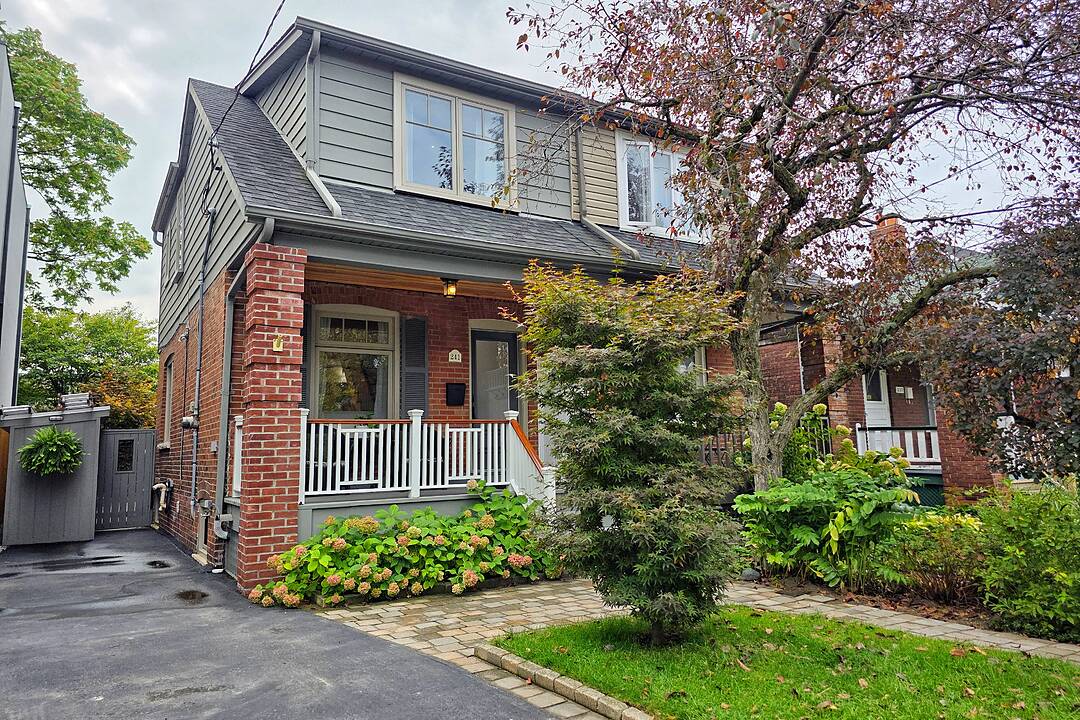Caractéristiques principales
- MLS® #: E12462548
- ID de propriété: SIRC2853004
- Type de propriété: Résidentiel, Maison unifamiliale semi-détachée
- Genre: 2 étages
- Aire habitable: 1 810 pi.ca.
- Grandeur du terrain: 2 162,50 pi.ca.
- Chambre(s) à coucher: 3+2
- Salle(s) de bain: 2
- Pièces supplémentaires: Sejour
- Stationnement(s): 2
- Taxes municipales 2025: 4 807$
- Inscrit par:
- Myles Slocombe, Angela Montgomery
Description de la propriété
Welcome to this exceptional opportunity to own a thoughtfully renovated, picture perfect family home in Danforth Village where classic charm and contemporary finishes blend seamlessly on an extra wide lot with backyard oasis and rare private driveway for 2 cars (and the option to park up to 3 if the portable shed is moved). A welcoming front porch leads to a wide open concept living and dining room. A bright renovated kitchen transitions out to a generous back deck and tranquil garden with southern exposure, perfect for relaxing and entertaining. The garden includes a propane outdoor fire area to cosy around. The second floor provides a spacious primary bedroom with custom built-ins and raised ceilings. The second bedroom is large and overlooks the back garden. The middle bedroom benefits from large sliding pocket doors to create the option of versatile space. The basement provides 2 additional bedrooms - or they can easily be used as any combination of office and recreation/tv rooms - as well as 4-piece bathroom and laundry area. This home provides comfort and warmth in its style and finishes. All located close to great schools, Michael Garron Hospital, the shops and restaurants of the Danforth and the convenience of the TTC subway line.
Téléchargements et médias
Caractéristiques
- Appareils ménagers en acier inox
- Arrière-cour
- Balcon ouvert
- Climatisation centrale
- Jardins
- Plancher en bois
- Salle de lavage
- Sous-sol – aménagé
- Stationnement
Pièces
- TypeNiveauDimensionsPlancher
- SalonRez-de-chaussée8' 3.9" x 12' 8.8"Bois dur
- Salle à mangerRez-de-chaussée10' 2.8" x 13' 3.8"Bois dur
- CuisineRez-de-chaussée11' 6.9" x 11' 10.1"Bois dur
- Autre2ième étage12' 9.4" x 13' 8.1"Bois dur
- Chambre à coucher2ième étage11' 6.9" x 11' 10.1"Bois dur
- Chambre à coucher2ième étage7' 6.9" x 10' 9.1"Bois dur
- Chambre à coucherSous-sol7' 10.8" x 12' 4.8"Autre
- Chambre à coucherSous-sol9' 8.9" x 10' 4"Autre
Agents de cette inscription
Contactez-nous pour plus d’informations
Contactez-nous pour plus d’informations
Emplacement
241 Springdale Blvd, Toronto, Ontario, M4C 1Z8 Canada
Autour de cette propriété
En savoir plus au sujet du quartier et des commodités autour de cette résidence.
Demander de l’information sur le quartier
En savoir plus au sujet du quartier et des commodités autour de cette résidence
Demander maintenantCalculatrice de versements hypothécaires
- $
- %$
- %
- Capital et intérêts 0
- Impôt foncier 0
- Frais de copropriété 0
Commercialisé par
Sotheby’s International Realty Canada
1867 Yonge Street, Suite 100
Toronto, Ontario, M4S 1Y5

