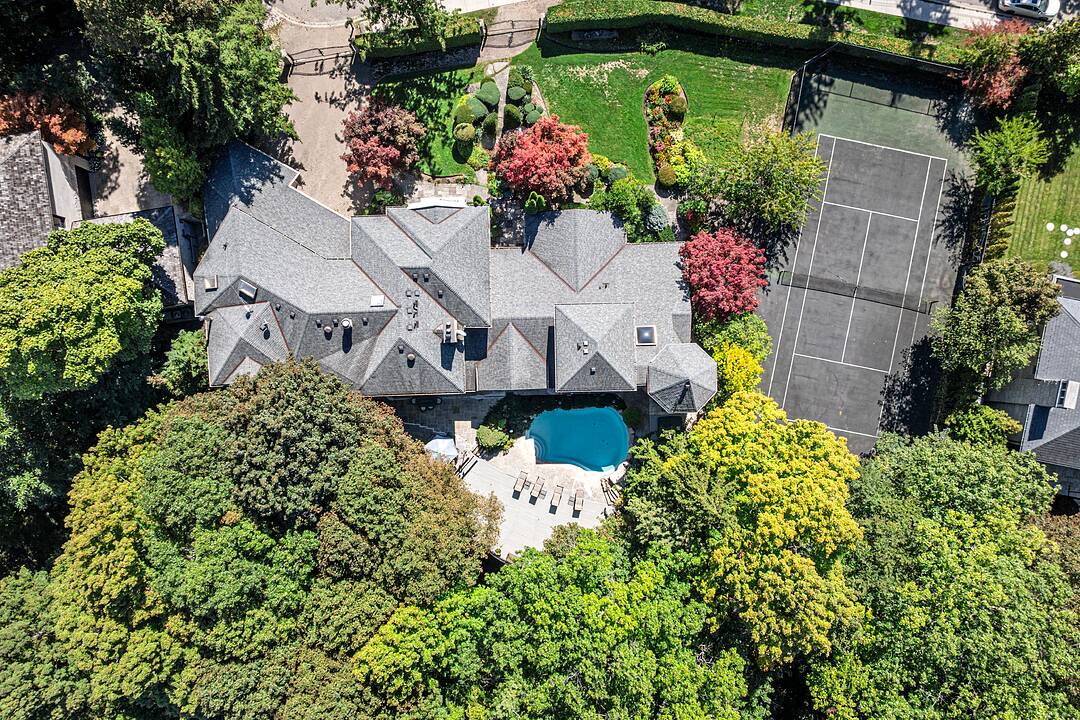Caractéristiques principales
- MLS® #: C12424371
- ID de propriété: SIRC2852986
- Type de propriété: Résidentiel, Maison unifamiliale détachée
- Genre: Traditionnel
- Grandeur du terrain: 41 431,09 pi.ca.
- Chambre(s) à coucher: 6
- Salle(s) de bain: 8
- Pièces supplémentaires: Sejour
- Stationnement(s): 8
- Taxes municipales 2025: 63 977$
- Inscrit par:
- Paul Maranger, Christian Vermast, Elli Davis
Description de la propriété
Quietly tucked away on a majestic cul-de-sac in Toronto's prestigious Teddington Park, this ravine property, located directly on Rosedale Golf Club, offers unparalleled privacy and a serene connection with nature. Situated atop a spectacular treed ravine, the home's numerous windows provide captivating year-round views of the surrounding landscape. The entire 0.62 acre property is gated, ensuring complete seclusion and security. This striking home also includes a triple-car garage with plenty of parking behind the beautiful wrought iron gates. The outdoor space is beyond impressive with a back garden paradise that features a saltwater pool, a stone terrace, and a spacious deck that cantilevers over the ravine. This expansive 7386 square foot residence features a massive floor plan offering six bedrooms and eight bathrooms. Soaring ceilings in the triple scaled living room. Main floor billiards / recreation room. Dream octagon home office with wrap around windows overlooking nature. Below the office is the octagon shaped sunroom the perfect place to read a book. This is a chance to create your new home or transform the existing one to perfectly suit your desires. With the advice of your architect, there is phenomenal potential to build new on the existing foundation or undertake a major renovation. The Seller prefers to sell the home at 340 Riverview, at an additional cost, with the adjacent severed lot, which is currently the tennis court for the property. This combination would give you 229 feet of frontage on one of Toronto's premier streets, allowing for an even grander vision. With a setting this private, you'll be delighted to know that the home is just a short 20-min walk to the shops, cafes, and restaurants along Yonge Street. Its also a quick drive to some of the country's best private schools and the Granite Club. This is a property that combines the best of urban convenience with the peaceful beauty of a natural setting.
Téléchargements et médias
Caractéristiques
- Arrière-cour
- Bain de vapeur
- Bar à petit-déjeuner
- Climatisation centrale
- Comptoir en granite
- Cour(s) de tennis
- Cuisine avec coin repas
- Foyer
- Garage pour 3 voitures
- Golf
- Intimité
- Métropolitain
- Patio
- Penderie
- Pièce de détente
- Piscine extérieure
- Plafonds voûtés
- Plan d'étage ouvert
- Plancher en bois
- Salle de bain attenante
- Salle de billard
- Salle de conditionnement physique
- Salle de lavage
- Sous-sol – aménagé
- Spa / bain tourbillon
- Stationnement
- Vie Communautaire
- Ville
Pièces
- TypeNiveauDimensionsPlancher
- FoyerPrincipal19' 9" x 23' 5.8"Autre
- SalonPrincipal26' 2.9" x 31' 3.9"Autre
- SalonPrincipal26' 2.9" x 31' 3.9"Autre
- Salle à mangerPrincipal12' 4" x 21' 11.4"Autre
- CuisinePrincipal21' 3.9" x 26' 8"Autre
- Salle à déjeunerPrincipal21' 3.9" x 26' 8"Autre
- Salle familialePrincipal18' 6" x 22' 4.8"Autre
- BureauPrincipal13' 8.1" x 17' 8.9"Autre
- Solarium/VerrièrePrincipal12' 6" x 14' 2.8"Autre
- Salle de jeuxPrincipal15' 8.9" x 24' 2.1"Autre
- Chambre à coucherPrincipal11' 10.9" x 13' 5"Autre
- Autre2ième étage17' 3" x 24' 1.8"Autre
- Chambre à coucher2ième étage15' 10.9" x 20' 9.4"Autre
- Chambre à coucher2ième étage13' 10.9" x 15' 10.9"Autre
- Chambre à coucher2ième étage14' 4.8" x 15' 8.1"Autre
- Chambre à coucher2ième étage10' 9.1" x 13' 6.9"Autre
- Bureau à domicile2ième étage12' 6" x 12' 7.1"Autre
- Salle de loisirsSupérieur14' 11.9" x 30' 6.1"Autre
- Salle de lavageSupérieur14' 2.8" x 15' 5"Autre
Agents de cette inscription
Contactez-nous pour plus d’informations
Contactez-nous pour plus d’informations
Emplacement
340 Riverview Dr, Toronto, Ontario, M4N 3E1 Canada
Autour de cette propriété
En savoir plus au sujet du quartier et des commodités autour de cette résidence.
Demander de l’information sur le quartier
En savoir plus au sujet du quartier et des commodités autour de cette résidence
Demander maintenantCalculatrice de versements hypothécaires
- $
- %$
- %
- Capital et intérêts 0
- Impôt foncier 0
- Frais de copropriété 0
Commercialisé par
Sotheby’s International Realty Canada
1867 Yonge Street, Suite 100
Toronto, Ontario, M4S 1Y5

