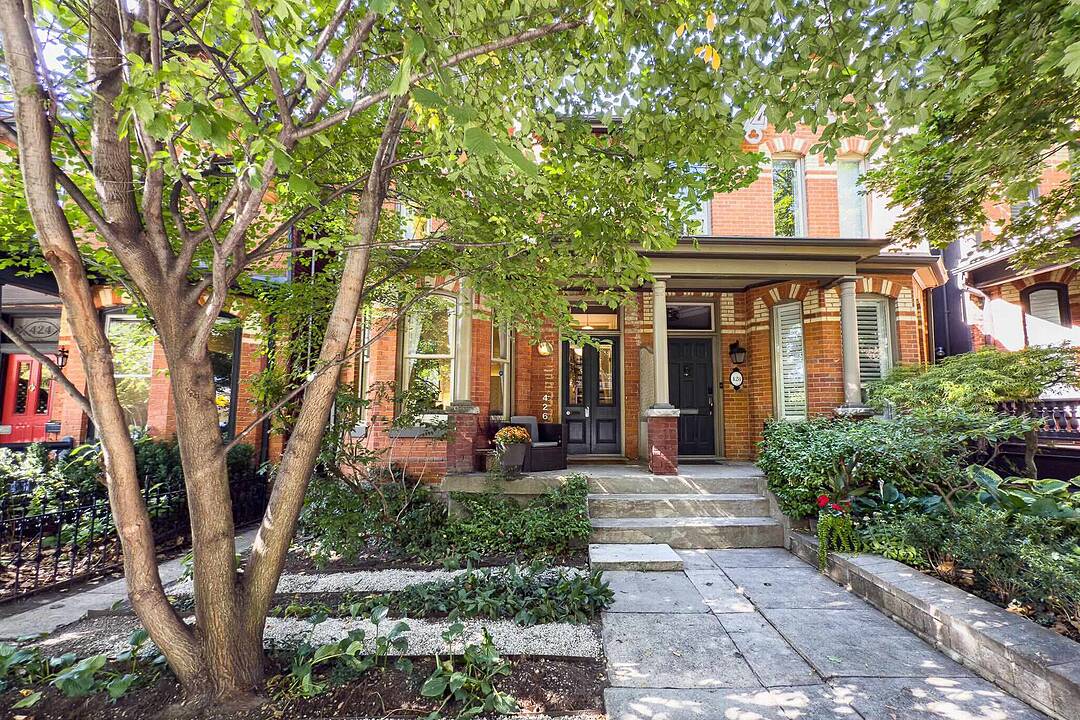Caractéristiques principales
- MLS® #: C12421466
- ID de propriété: SIRC2852500
- Type de propriété: Résidentiel, Maison unifamiliale semi-détachée
- Genre: 2 étages
- Superficie habitable: 1 867 pi.ca.
- Grandeur du terrain: 1 839,27 pi.ca.
- Chambre(s) à coucher: 3
- Salle(s) de bain: 2
- Pièces supplémentaires: Sejour
- Stationnement(s): 1
- Taxes municipales 2024: 7 997$
- Inscrit par:
- Richard Silver, Jim Burtnick, Celia Alves, Bill Johnston, Jose Sanchez
Description de la propriété
Welcome to 426 Sackville Street, a rare opportunity to own an architecturally stunning residence in one of Torontos most celebrated neighbourhoods.
This 3-bedroom, 2-bathroom home offers beautifully designed living space, combining timeless sophistication with modern comfort. From the moment you step inside, the attention to detail is unmistakable. Elegant interiors are enhanced with custom cabinetry thoughtfully designed creating seamless organization throughout. The gourmet kitchen is a showpiece, crafted for both style and functionality, it opens to the homes formal dining room, making it an inviting space for both everyday living and entertaining. The true centerpiece of this home is the dramatic full wall of windows at the rear, drawing natural light into the space and opening directly to a private garden. This indoor-outdoor flow offers a perfect retreat from the city, ideal for hosting friends, or simply enjoying a quiet evening surrounded by greenery. Every inch of this residence has been curated to deliver a sense of style, refinement, and ease. Parking is included, a rare find in Cabbagetown and adds to the everyday convenience of this exquisite home.
Situated on a picturesque, tree-lined street, this home is just steps from the best of Cabbagetown. Enjoy vibrant local restaurants, charming cafés, parks, and the welcoming community atmosphere that makes this one of Toronto's most desirable neighbourhoods. Sophisticated, stylish, and move-in ready, 426 Sackville Street is truly a magnificent masterpiece in the heart of the city.
Téléchargements et médias
Caractéristiques
- Appareils ménagers haut-de-gamme
- Climatisation
- Climatisation centrale
- Clôture en bois
- Espace de rangement
- Foyer
- Garde-manger
- Historique
- Jardins
- Métropolitain
- Patio
- Plancher en bois
- Salle de lavage
- Stationnement
- Ville
Pièces
- TypeNiveauDimensionsPlancher
- SalonPrincipal10' 7.1" x 26' 1.7"Autre
- Salle à mangerPrincipal11' 10.7" x 14' 1.6"Autre
- CuisinePrincipal11' 10.7" x 13' 9.3"Autre
- Bois dur2ième étage11' 6.7" x 17' 2.2"Autre
- Chambre à coucher2ième étage10' 7.5" x 10' 5.9"Autre
- Chambre à coucher2ième étage16' 3.2" x 10' 1.6"Autre
- Salle familialeSupérieur16' 2.4" x 26' 5.9"Autre
- Salle de lavageSupérieur11' 6.7" x 14' 9.5"Autre
Agents de cette inscription
Contactez-nous pour plus d’informations
Contactez-nous pour plus d’informations
Emplacement
426 Sackville St, Toronto, Ontario, M4X 1S9 Canada
Autour de cette propriété
En savoir plus au sujet du quartier et des commodités autour de cette résidence.
Demander de l’information sur le quartier
En savoir plus au sujet du quartier et des commodités autour de cette résidence
Demander maintenantCalculatrice de versements hypothécaires
- $
- %$
- %
- Capital et intérêts 0
- Impôt foncier 0
- Frais de copropriété 0
Commercialisé par
Sotheby’s International Realty Canada
1867 Yonge Street, Suite 100
Toronto, Ontario, M4S 1Y5

