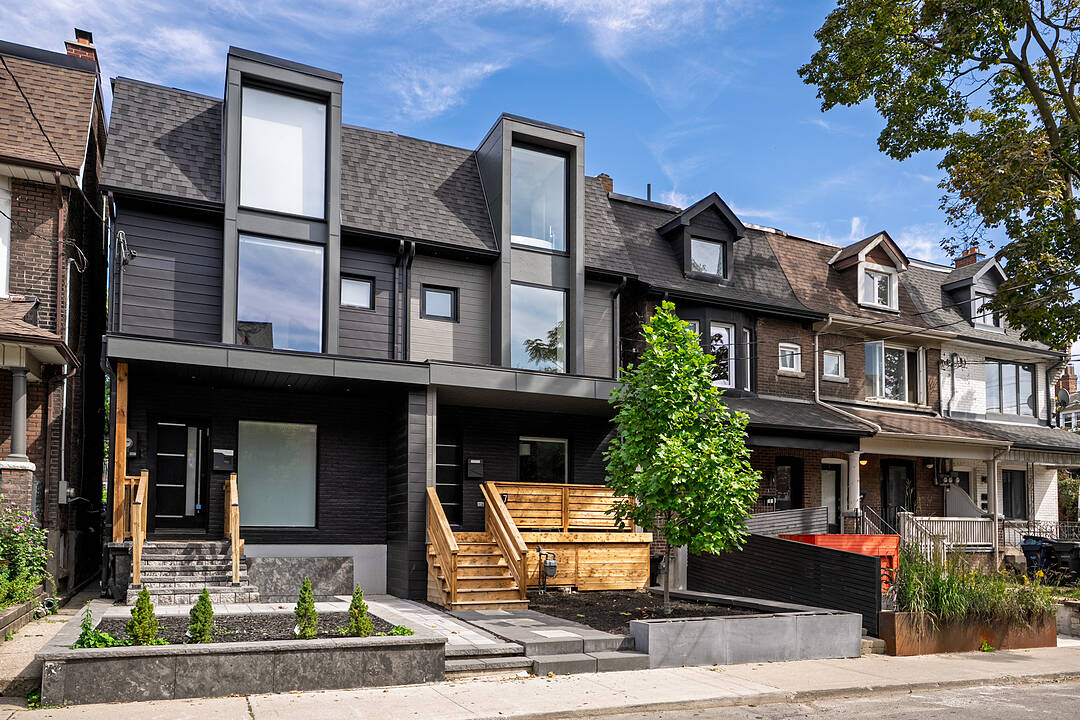Caractéristiques principales
- MLS® #: C12418732
- ID de propriété: SIRC2852121
- Type de propriété: Résidentiel, Maison unifamiliale attenante
- Genre: Moderne
- Grandeur du terrain: 1 440,50 pi.ca.
- Chambre(s) à coucher: 4
- Salle(s) de bain: 4
- Pièces supplémentaires: Sejour
- Taxes municipales 2024: 8 119$
- Inscrit par:
- Henry Dineen
Description de la propriété
This beautifully renovated and light-filled semi-detached home in the heart of Trinity Bellwoods combines thoughtful design with modern finishes. The sun-drenched main floor features wide-plank hardwood, exposed brick, and an open-concept living and dining space that flows seamlessly into a designer kitchen with quartz countertops, a large waterfall island, and premium Bertazzoni appliances. The full-floor primary retreat offers two closets, a spa-like ensuite, and a private walkout deck, an ideal spot to unwind. On the second floor, you will find three spacious bedrooms and a beautifully finished bathroom, providing plenty of room for family or guests. Outdoors, enjoy a private backyard with a patio sitting area and low-maintenance green space perfect for entertaining or relaxing. All of this in one of Toronto's most vibrant neighbourhoods, just steps to Trinity Bellwoods Park, Queen West, and the city's best shops and restaurants.
Caractéristiques
- Appareils ménagers en acier inox
- Arrière-cour
- Balcon ouvert
- Climatisation centrale
- Clôture brise-vue
- Cuisine avec coin repas
- Espace de rangement
- Jardins
- Métropolitain
- Plan d'étage ouvert
- Plancher en bois
- Salle de bain attenante
- Salle de lavage
- Sous-sol – aménagé
- Vie Communautaire
Pièces
- TypeNiveauDimensionsPlancher
- SalonPrincipal14' 7.9" x 15' 11"Autre
- Salle à mangerPrincipal10' 2" x 12' 11.9"Autre
- CuisinePrincipal12' 9.5" x 13' 1.4"Autre
- Chambre à coucher2ième étage11' 3" x 8' 7.1"Autre
- Chambre à coucher2ième étage8' 5.9" x 9' 8.1"Autre
- Chambre à coucher2ième étage14' 8.3" x 10' 3.6"Autre
- Autre3ième étage14' 2.8" x 22' 7.2"Autre
- Salle familialeSous-sol12' 7.9" x 22' 7.6"Autre
Contactez-moi pour plus d’informations
Emplacement
7 Beatrice St, Toronto, Ontario, M6J 2T2 Canada
Autour de cette propriété
En savoir plus au sujet du quartier et des commodités autour de cette résidence.
Demander de l’information sur le quartier
En savoir plus au sujet du quartier et des commodités autour de cette résidence
Demander maintenantCalculatrice de versements hypothécaires
- $
- %$
- %
- Capital et intérêts 0
- Impôt foncier 0
- Frais de copropriété 0
Commercialisé par
Sotheby’s International Realty Canada
1867 Yonge Street, Suite 100
Toronto, Ontario, M4S 1Y5

