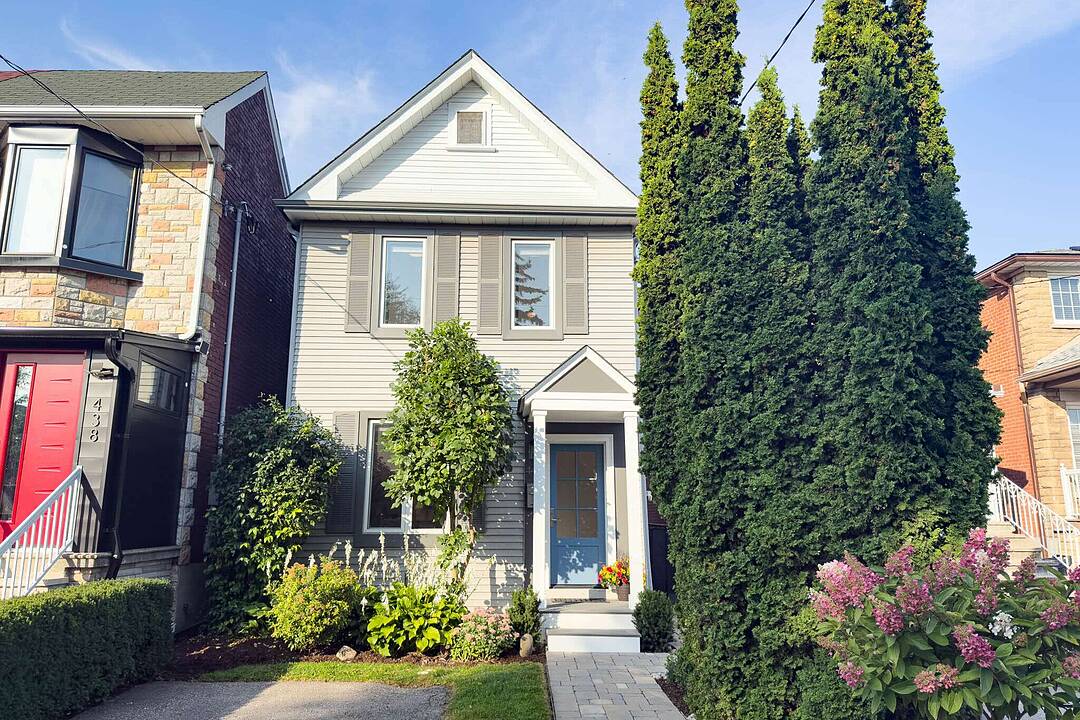Caractéristiques principales
- MLS® #: W12419013
- ID de propriété: SIRC2852120
- Type de propriété: Résidentiel, Maison unifamiliale détachée
- Genre: 2 étages
- Aire habitable: 846 pi.ca.
- Grandeur du terrain: 2 881 pi.ca.
- Chambre(s) à coucher: 2
- Salle(s) de bain: 1
- Pièces supplémentaires: Sejour
- Stationnement(s): 1
- Taxes municipales 2024: 4 127$
- Inscrit par:
- Richard Silver, Jim Burtnick, Celia Alves, Bill Johnston, Jose Sanchez
Description de la propriété
Nestled on a quiet tree-lined street in West Toronto's sought after Geary Avenue community, this home offers rare character, an inviting sun filled foyer, thoughtful design and a lush perennial garden - all just steps from some of the city's trendiest patios, cafes, breweries and restaurants. This inviting home sits on an extra-deep lot, allowing for stunning front and back gardens that have been lovingly curated to create a peaceful urban oasis. Whether you're entertaining on the back patio, or enjoying your morning coffee surrounded by greenery, you'll feel worlds away from the city bustle, even though you're right in the heart of it. This home exudes designer influenced workmanship, with a well designed, bright open-concept layout with ample closets and storage, pine plank floors, and a custom French country inspired kitchen that opens onto the backyard. Upstairs, two well-sized bedrooms offer cozy retreats with ample closet space and charming details throughout. With convenient access to Geary Avenues vibrant strip of independent shops, creative studios, and destination dining, plus proximity to transit, great schools and parks, this home is ideal for professionals, downsizers or small families looking for a slice of serenity in a dynamic neighbourhood. Legal Front Pad Parking For 1 Car.
Téléchargements et médias
Caractéristiques
- Arrière-cour
- Climatisation centrale
- Cuisine avec coin repas
- Jardins
- Métropolitain
- Plan d'étage ouvert
- Salle de lavage
- Stationnement
- Ville
Pièces
Agents de cette inscription
Contactez-nous pour plus d’informations
Contactez-nous pour plus d’informations
Emplacement
442 Salem Ave N, Toronto, Ontario, M6H 3E1 Canada
Autour de cette propriété
En savoir plus au sujet du quartier et des commodités autour de cette résidence.
Demander de l’information sur le quartier
En savoir plus au sujet du quartier et des commodités autour de cette résidence
Demander maintenantCalculatrice de versements hypothécaires
- $
- %$
- %
- Capital et intérêts 0
- Impôt foncier 0
- Frais de copropriété 0
Commercialisé par
Sotheby’s International Realty Canada
1867 Yonge Street, Suite 100
Toronto, Ontario, M4S 1Y5

