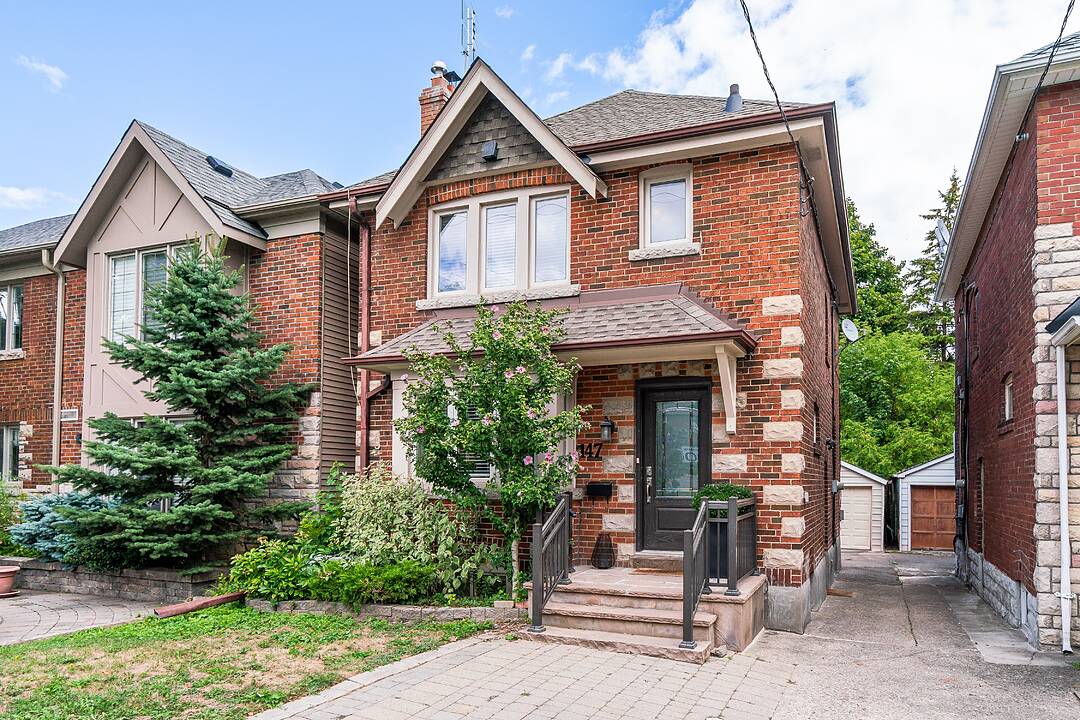Caractéristiques principales
- MLS® #: C12418724
- ID de propriété: SIRC2852117
- Type de propriété: Résidentiel, Maison unifamiliale détachée
- Genre: 2 étages
- Aire habitable: 1 742 pi.ca.
- Grandeur du terrain: 3 417 pi.ca.
- Chambre(s) à coucher: 3
- Salle(s) de bain: 2
- Pièces supplémentaires: Sejour
- Stationnement(s): 1
- Taxes municipales 2025: 8 393$
- Inscrit par:
- Don Gault
Description de la propriété
147 Rumsey Road, in the heart of South Leaside; the perfect family home in search of a family.
Classic side hall 2-storey floor plan with 3 bedrooms directly across from Trace Manes Park and Community Centre and the Leaside Public Library. The Main floor features a generous foyer opening into a large, inviting living area with a west-facing bay window. The family sized dining area has an abundance of natural light and overlooks the east-facing backyard. An open concept kitchen provides perfect sightlines for entertaining. A large, primary bedroom easily accommodates a king-sized suite of furniture and has a large, west-facing window. The 2nd and 3rd bedrooms both overlook the backyard. The main bathroom has a large, built-in closet for linens and storage as well as a linen closet on the 2nd floor landing. The finished basement has a separate side entrance and provides great space for family activities including a kitchenette, 3-piece bath and laundry space.
147 Rumsey is close to the best of Bayview Avenue shops, restaurants and cafes and some of Toronto's most desirable public schools.
Téléchargements et médias
Caractéristiques
- Appareils ménagers en acier inox
- Arrière-cour
- Bar à petit-déjeuner
- Climatisation
- Climatisation centrale
- Foyer
- Garage
- Plancher en bois
- Salle de lavage
- Sous-sol – aménagé
- Stationnement
Pièces
- TypeNiveauDimensionsPlancher
- FoyerPrincipal6' 3.9" x 13' 2.6"Autre
- SalonPrincipal11' 9.7" x 17' 2.6"Autre
- Salle à mangerPrincipal9' 4.9" x 12' 7.1"Autre
- CuisinePrincipal9' 2.6" x 14' 4.8"Autre
- Bois dur2ième étage11' 11.7" x 12' 7.1"Autre
- Chambre à coucher2ième étage9' 2.2" x 13' 4.2"Autre
- Chambre à coucher2ième étage8' 11.8" x 11' 2.6"Autre
- Salle de bains2ième étage6' 4.4" x 6' 4.4"Autre
- Salle de loisirsSous-sol10' 7.1" x 18' 11.5"Autre
- Garde-mangerSous-sol7' 3.4" x 10' 8.7"Autre
- Salle de bainsSous-sol6' 4.4" x 6' 4.4"Autre
- Salle de lavageSous-sol6' 4.4" x 6' 6.7"Autre
- ServiceSous-sol3' 9.6" x 8' 2.4"Autre
Contactez-moi pour plus d’informations
Emplacement
147 Rumsey Rd, Toronto, Ontario, M4G 1P3 Canada
Autour de cette propriété
En savoir plus au sujet du quartier et des commodités autour de cette résidence.
Demander de l’information sur le quartier
En savoir plus au sujet du quartier et des commodités autour de cette résidence
Demander maintenantCalculatrice de versements hypothécaires
- $
- %$
- %
- Capital et intérêts 0
- Impôt foncier 0
- Frais de copropriété 0
Commercialisé par
Sotheby’s International Realty Canada
1867 Yonge Street, Suite 100
Toronto, Ontario, M4S 1Y5

