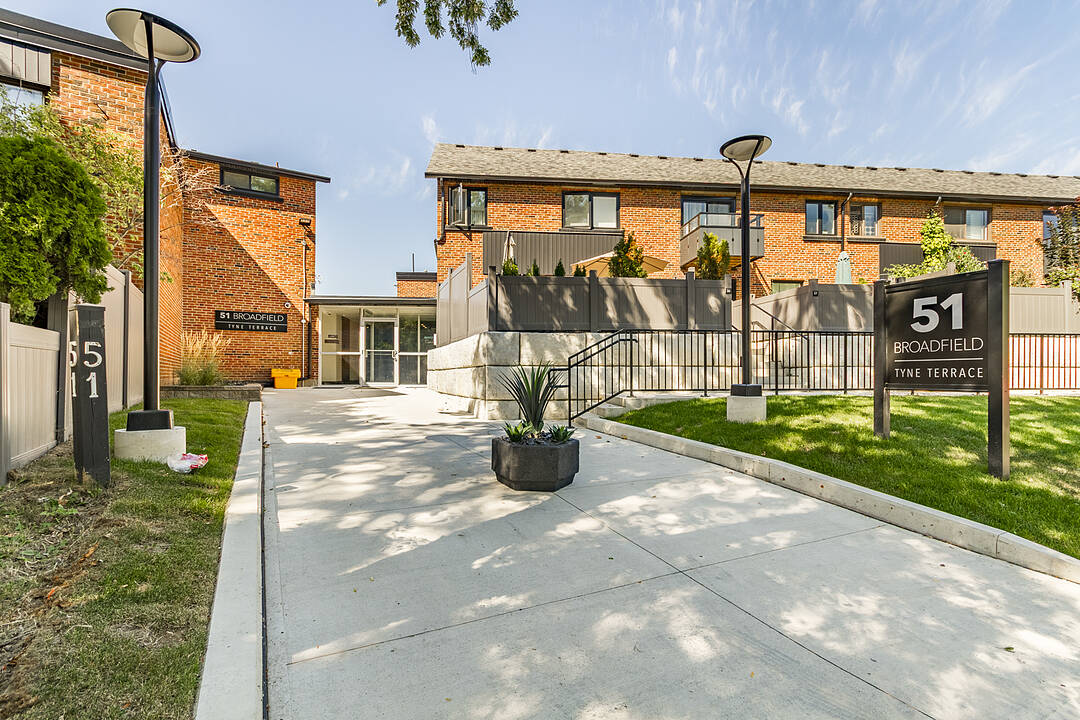Caractéristiques principales
- MLS® #: W12415235
- ID de propriété: SIRC2850935
- Type de propriété: Résidentiel, Maison de ville
- Genre: Plusieurs étages
- Aire habitable: 1 364 pi.ca.
- Chambre(s) à coucher: 3+1
- Salle(s) de bain: 2+1
- Stationnement(s): 1
- Frais de copropriété mensuels: 1 233$
- Taxes municipales 2025: 3 084$
- Inscrit par:
- Bosko Scepanovic
Description de la propriété
Welcome 51 Broadfield Dr, a bright and spacious 3 bed & 3 bath townhome tucked away on a quiet street in the highly sought after Markland Wood community. Featuring 2,000 sf of living space this desirable floor plan offers a large living rm, separate dining rm, family-size kitchen & walk-out to a private patio & garden perfect for outdoor living & summer Bbqs. Three generous bedrooms include a primary bed with walk-in closet & private balcony. The finished basement adds a large rec room and a private office, offering flexible space for work or play. Across from top-rated schools this townhome is part of a recently revitalized complex with new landscaping, walkways, fencing, siding, insulation, eaves, lighting, security & intercom. Perfectly situated steps to shopping, dining, public transit, TTC & Go Train, several parks, creek & trails, Markland Wood Golf club with quick access to Pearson airport, 427, 401 & QEW.
Téléchargements et médias
Caractéristiques
- Appareils ménagers en acier inox
- Arrière-cour
- Balcon
- Climatisation centrale
- Clôture en bois
- Cuisine avec coin repas
- Espace extérieur
- Foyer
- Penderie
- Piste de jogging / cyclable
- Plancher en bois
- Salle de lavage
- Salle-penderie
- Sous-sol – aménagé
- Stationnement
- Suburbain
- Système d’interphone
- Système de sécurité
- Vie Communautaire
- Ville
Agents de cette inscription
Contactez-moi pour plus d’informations
Contactez-moi pour plus d’informations
Emplacement
51 Broadfield Dr, Unit 32, Toronto, Ontario, M9C 5P2 Canada
Autour de cette propriété
En savoir plus au sujet du quartier et des commodités autour de cette résidence.
Demander de l’information sur le quartier
En savoir plus au sujet du quartier et des commodités autour de cette résidence
Demander maintenantCalculatrice de versements hypothécaires
- $
- %$
- %
- Capital et intérêts 0
- Impôt foncier 0
- Frais de copropriété 0
Commercialisé par
Sotheby’s International Realty Canada
1867 Yonge Street, Suite 100
Toronto, Ontario, M4S 1Y5

