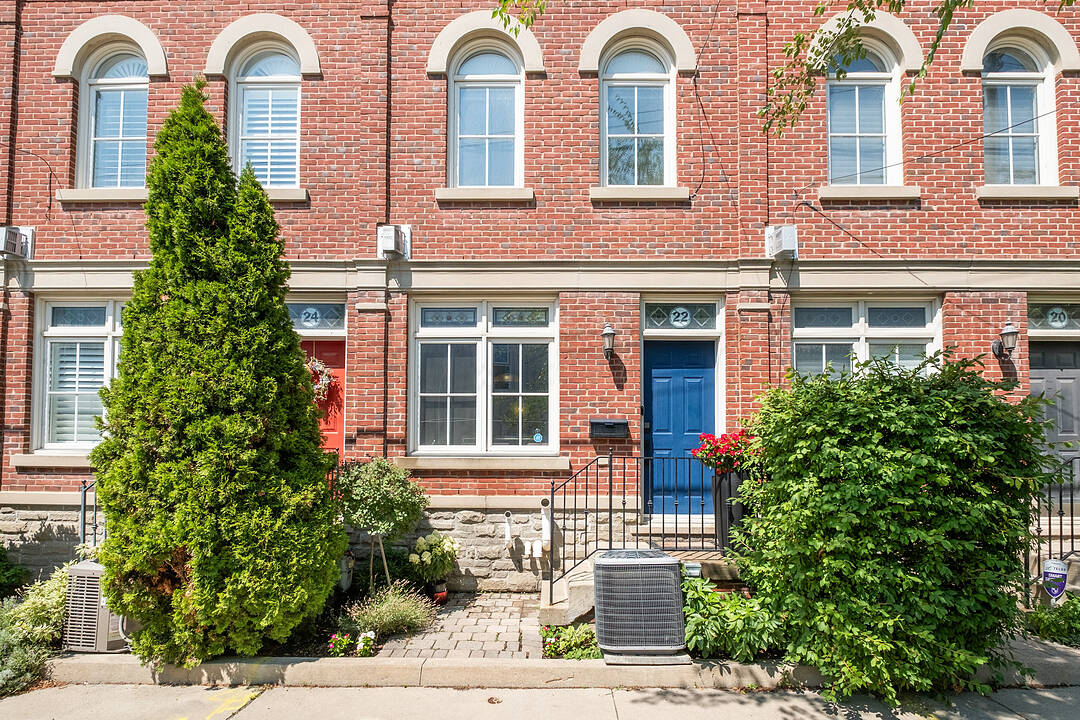Caractéristiques principales
- MLS® #: W12412180
- ID de propriété: SIRC2850349
- Type de propriété: Résidentiel, Maison de ville
- Genre: Moderne
- Aire habitable: 1 831,30 pi.ca.
- Grandeur du terrain: 790,51 pi.ca.
- Chambre(s) à coucher: 3
- Salle(s) de bain: 2
- Pièces supplémentaires: Sejour
- Stationnement(s): 1
- Taxes municipales 2025: 6 892$
- Inscrit par:
- Kimmé Myles
Description de la propriété
For an unparalleled urban lifestyle! This rarely offered three-bedroom, two-bath townhome is a true gem in the heart of Seaton village - one of Toronto’s most vibrant and coveted neighbourhoods. Just steps from christie pits park, the subway, and fiesta farms (arguably the city's best market), this home is perfectly positioned to enjoy a modern lifestyle in a dynamic, family-friendly community. Ideally suited for a single person, couple or young family, the bright and modern open-concept main floor makes an immediate impression, featuring beautiful walnut hardwood floors, soaring ceilings, a cozy gas fireplace, and a striking glass wall that elegantly frames the staircase. At the heart of the home, the stunningly updated kitchen combines style and functionality, with floor-to-ceiling cabinetry, sleek Jennair appliances, thick quartz countertops, a gleaming island with a built-in wine fridge and a walkout to a charming terrace, perfect for morning coffee. Upstairs, two well-sized bedrooms share a pretty four-piece bath, while a skylit office with a vaulted ceiling offers the ideal work-from-home space or reading retreat. The third floor is dedicated entirely to the primary suite, a private sanctuary boasting two skylights, a four-piece ensuite, and generous closets designed to satisfy the most discerning fashionista. Crowning the home is a spectacular rooftop terrace with panoramic skyline views, including the iconic CN tower - a dream spot for entertaining or unwinding under the stars. A private, built-in garage with direct access adds a rare level of convenience for downtown living. Surrounded by the area's eclectic mix of restaurants, cafés, and shops, and with green space, transit, and excellent schools minutes away, this property offers the perfect balance of lifestyle, design, and location. A rare opportunity to own a showpiece townhome in an unbeatable location!
Téléchargements et médias
Caractéristiques
- Appareils ménagers en acier inox
- Aspirateur central
- Bibliothèque
- Climatisation centrale
- Comptoirs en quartz
- Espace de rangement
- Foyer
- Garage
- Plafonds voûtés
- Plan d'étage ouvert
- Plancher en bois
- Salle de bain attenante
- Terrasse
- Ville
Pièces
- TypeNiveauDimensionsPlancher
- SalonPrincipal16' 6" x 12' 11.5"Autre
- Salle à mangerPrincipal13' 6.2" x 12' 11.5"Autre
- CuisinePrincipal10' 6.3" x 13' 6.9"Autre
- Chambre à coucher2ième étage11' 6.1" x 13' 2.9"Autre
- Chambre à coucher2ième étage10' 4.7" x 10' 8.7"Autre
- Bureau à domicile2ième étage5' 9.2" x 6' 7.1"Autre
- Bois dur3ième étage12' 8.8" x 13' 6.9"Autre
Contactez-moi pour plus d’informations
Emplacement
22 St. Raymond Hts, Toronto, Ontario, M6G 4C2 Canada
Autour de cette propriété
En savoir plus au sujet du quartier et des commodités autour de cette résidence.
Demander de l’information sur le quartier
En savoir plus au sujet du quartier et des commodités autour de cette résidence
Demander maintenantCalculatrice de versements hypothécaires
- $
- %$
- %
- Capital et intérêts 0
- Impôt foncier 0
- Frais de copropriété 0
Commercialisé par
Sotheby’s International Realty Canada
1867 Yonge Street, Suite 100
Toronto, Ontario, M4S 1Y5

