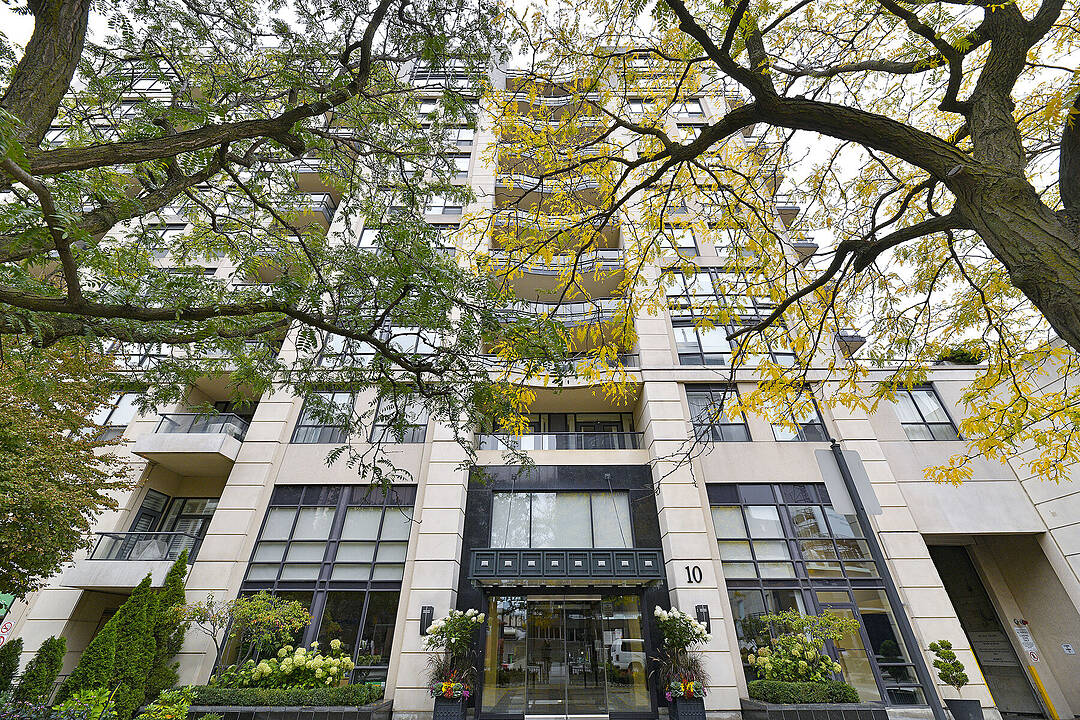Caractéristiques principales
- MLS® #: C12411401
- ID de propriété: SIRC2850341
- Type de propriété: Résidentiel, Condo
- Genre: Moderne
- Aire habitable: 986 pi.ca.
- Chambre(s) à coucher: 2
- Salle(s) de bain: 2
- Pièces supplémentaires: Sejour
- Stationnement(s): 1
- Inscrit par:
- Elli Davis
Description de la propriété
Welcome to a dream urban rental! This stunning split 2-bedroom, 2-bathroom plan offers the perfect blend of style and functionality. The open concept kitchen is a chef's delight, featuring sleek granite countertops and integrated appliances that seamlessly flow into the spacious living area. Whether you are hosting dinner parties or enjoying a quiet night in, the adjacent dining room enhances the open, airy feel, making entertaining a breeze. Step outside to an expansive open terrace, a perfect retreat for lounging or entertaining guests while enjoying the fresh air and city views. Propane barbeque is allowed on terrace. residents enjoy an array of first-rate amenities including full-service 24-hour concierge, media/meeting and party rooms, business centre with building WIFI, exercise room and an outdoor lounge area with courtyard. Access to 10-EV TBA charging stations adjacent to building. Use of 1 parking space included. Situated in the dynamic Yonge and Saint Clair corridor, desirable for its proximity to parks and trails, shopping, subway, and minutes to Yorkville/ Downtown. No pets please. Smoke free bldg.
Téléchargements et médias
Caractéristiques
- Appareils ménagers en acier inox
- Balcon
- Climatisation centrale
- Comptoir en granite
- Concierge
- Espace de rangement
- Garage
- Jardins
- Métropolitain
- Penderie
- Plancher en bois
- Salle de bain attenante
- Salle de conditionnement physique
- Salle de lavage
- Salle de média / théâtre
- Salle-penderie
- Stationnement
- Vie Communautaire
- Ville
Pièces
- TypeNiveauDimensionsPlancher
- FoyerAppartement5' 3.3" x 8' 1.2"Autre
- SalonAppartement11' 5.7" x 12' 9.5"Autre
- Salle à mangerAppartement10' 2" x 13' 4.6"Autre
- CuisineAppartement7' 10.3" x 9' 2.2"Autre
- AutreAppartement10' 7.8" x 17' 11.1"Autre
- Chambre à coucherAppartement8' 11.8" x 13' 5.8"Autre
- AutreAppartement10' 1.2" x 32' 3.4"Autre
Contactez-moi pour plus d’informations
Emplacement
10 Delisle Ave #327, Toronto, Ontario, M4V 3C6 Canada
Autour de cette propriété
En savoir plus au sujet du quartier et des commodités autour de cette résidence.
Demander de l’information sur le quartier
En savoir plus au sujet du quartier et des commodités autour de cette résidence
Demander maintenantCommercialisé par
Sotheby’s International Realty Canada
1867 Yonge Street, Suite 100
Toronto, Ontario, M4S 1Y5

