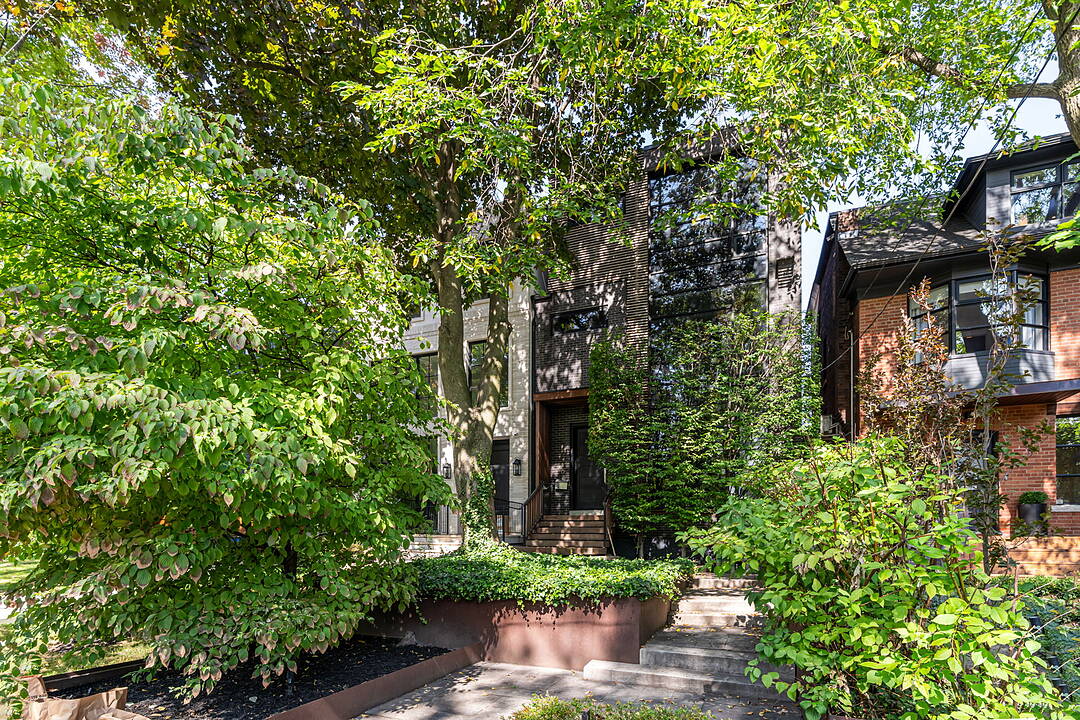Caractéristiques principales
- MLS® #: C12410397
- ID de propriété: SIRC2849281
- Type de propriété: Résidentiel, Maison unifamiliale détachée
- Genre: Moderne
- Grandeur du terrain: 3 750 pi.ca.
- Chambre(s) à coucher: 4+1
- Salle(s) de bain: 5
- Pièces supplémentaires: Sejour
- Stationnement(s): 2
- Inscrit par:
- Christian Vermast, Paul Maranger
Description de la propriété
This detached New York-style home is the perfect abode for sophisticated urbanites seeking walkability to the restaurants and shops of Summerhill and Yorkville. Step inside and be greeted by a bright, open-concept main floor with soaring ceilings and expansive windows. The meticulously designed contemporary interior is perfect for both entertaining and family life. The rich, smoked wood floors create a sense of warmth and comfort. The chef's kitchen is the soul of the space and features a large Caesarstone island and top-of-the-line appliances. On the second floor, you have two generous bedrooms and a home office. The third floor is solely dedicated to the sumptuous and private primary suite featuring a dressing room, a spa-like ensuite and a sundeck. The home's impressive curb appeal is enhanced by professionally landscaped gardens with stylish Corten steel retaining walls. During winter, the two-car garage will be a real bonus.
Téléchargements et médias
Caractéristiques
- Appareils ménagers en acier inox
- Arrière-cour
- Balcon
- Bar à petit-déjeuner
- Climatisation centrale
- Comptoirs en marbre
- Cuisine avec coin repas
- Foyer
- Garage
- Métropolitain
- Patio
- Penderie
- Plan d'étage ouvert
- Plancher en bois
- Salle de bain attenante
- Salle de lavage
- Sous-sol – aménagé
- Stationnement
- Ville
Pièces
- TypeNiveauDimensionsPlancher
- FoyerPrincipal8' 6.3" x 17' 4.6"Autre
- SalonPrincipal15' 8.5" x 15' 5"Autre
- Salle à mangerPrincipal8' 11.8" x 15' 11"Autre
- CuisinePrincipal15' 4.2" x 16' 2.8"Autre
- Chambre à coucher2ième étage11' 3" x 14' 2.8"Autre
- Chambre à coucher2ième étage5' 10" x 13' 5"Autre
- Salle familiale2ième étage15' 8.1" x 15' 8.9"Autre
- Autre3ième étage12' 2" x 17' 7"Autre
- Boudoir3ième étage13' 3" x 19' 7"Autre
- Salle de loisirsSous-sol10' 11.8" x 25' 7"Autre
- Chambre à coucherSous-sol10' 8.6" x 14' 7.1"Autre
- Salle de lavageSous-sol7' 10.8" x 9' 10.8"Autre
Agents de cette inscription
Contactez-nous pour plus d’informations
Contactez-nous pour plus d’informations
Emplacement
76 Roxborough St W, Toronto, Ontario, M5R 1T8 Canada
Autour de cette propriété
En savoir plus au sujet du quartier et des commodités autour de cette résidence.
Demander de l’information sur le quartier
En savoir plus au sujet du quartier et des commodités autour de cette résidence
Demander maintenantCommercialisé par
Sotheby’s International Realty Canada
1867 Yonge Street, Suite 100
Toronto, Ontario, M4S 1Y5

