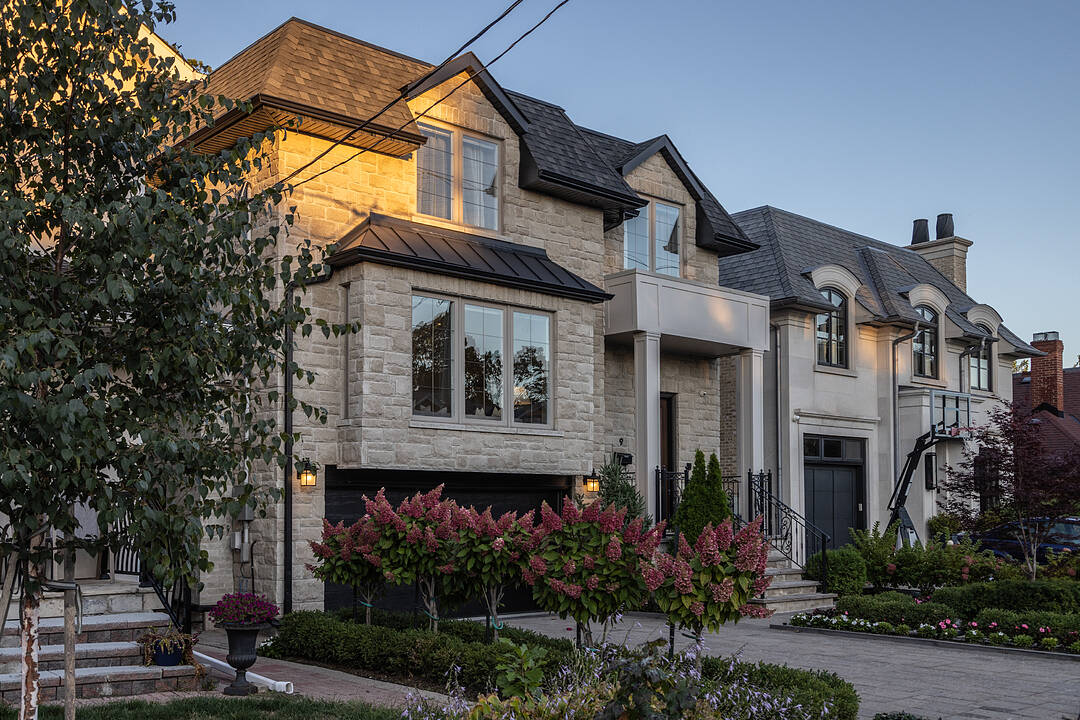Caractéristiques principales
- MLS® #: E12410417
- ID de propriété: SIRC2849280
- Type de propriété: Résidentiel, Maison unifamiliale détachée
- Genre: 2 étages
- Aire habitable: 4 835 pi.ca.
- Grandeur du terrain: 6 400 pi.ca.
- Chambre(s) à coucher: 4+1
- Salle(s) de bain: 5
- Pièces supplémentaires: Sejour
- Stationnement(s): 4
- Taxes municipales 2024: 17 274$
- Inscrit par:
- Myles Slocombe, Angela Montgomery
Description de la propriété
Stunning 4-plus-1 bed, 5 bath custom home nestled on a quiet street in one of East Yorks most desirable pockets, with Taylor Creek Park just steps away.
Quality built in 2018 and meticulously maintained and upgraded since, it offers over 4,800 square feet of beautifully finished living space and a backyard oasis on a rare 40 x 160 foot lot. Perfect for entertaining and family living, this home blends impressive scale, comfort, and sophistication. Inside, soaring ceilings and thoughtful design set the tone.
A private office off the foyer is tucked away from the living areas. Formal living and dining rooms feature coffered ceilings, a gas fireplace and striking feature wall. The expansive family room connects to the gourmet kitchen with paneled appliances, quartz countertops, oversized island and coveted butlers pantry, with walkout to an entertainers deck with gas hook-up. Automated blinds and integrated speakers add modern convenience, while a powder room completes this level.
Upstairs, a skylit hallway leads to the primary retreat, serene and spacious with walk-in closet, automated blinds and spa-inspired ensuite with separate water closet and heated floors. Three additional bright and spacious bedrooms, one with an ensuite, along with a four-piece bath and laundry with hanging bar and sink, complete the floor.
The lower level is equally impressive, with a massive recreation room, wet bar, walk-up to the backyard, fifth bedroom or gym, three-piece bath, second full sized laundry, mudroom with built-ins, plus access to the two-car garage.
The backyard is a private oasis, framed by neighbouring mature trees and featuring elegant landscaping and lighting, a saltwater pool with hot tub and water feature, stone patio, pergola, media screen and built-in speakers, irrigation system and garden shed.
Perfect for families and those who love to entertain, this extraordinary home offers a quick commute downtown, easy access to major arteries, minutes to shops and amenities on the Danforth and steps to schools, trails and parkland.
Téléchargements et médias
Caractéristiques
- 3+ foyers
- Appareils ménagers en acier inox
- Arrière-cour
- Aspirateur central
- Balcon entourant la maison
- Climatisation
- Climatisation centrale
- Clôture brise-vue
- Comptoirs en quartz
- Espace extérieur
- Garage
- Garde-manger
- Jardins
- Métropolitain
- Patio
- Penderie
- Piscine extérieure
- Plafonds voûtés
- Plancher en bois
- Planchers chauffants
- Salle de bain attenante
- Salle de lavage
- Sous-sol – aménagé
- Sous-sol avec entrée indépendante
- Spa / bain tourbillon
- Stationnement
- Suburbain
- Vie Communautaire
Pièces
- TypeNiveauDimensionsPlancher
- FoyerPrincipal6' 11" x 10' 8.6"Autre
- SalonPrincipal18' 2.1" x 27' 11.8"Autre
- Salle à mangerPrincipal18' 2.1" x 27' 11.8"Autre
- CuisinePrincipal9' 10.1" x 20' 11.1"Autre
- Garde-mangerPrincipal5' 1.8" x 5' 4.1"Autre
- Salle familialePrincipal18' 6.8" x 20' 11.1"Autre
- Bureau à domicilePrincipal10' 5.1" x 11' 6.9"Autre
- Autre2ième étage19' 10.9" x 21' 3.1"Autre
- Chambre à coucher2ième étage12' 2" x 17' 7.8"Autre
- Chambre à coucher2ième étage12' 2" x 14' 4.8"Autre
- Chambre à coucher2ième étage11' 8.1" x 12' 11.9"Autre
- Salle de lavage2ième étage5' 6.1" x 6' 9.1"Autre
- Salle de loisirsSupérieur20' 4" x 29' 2"Autre
- Chambre à coucherSupérieur9' 3.8" x 10' 5.9"Autre
- Salle de lavageSupérieur9' 1.8" x 10' 5.1"Autre
- VestibuleSupérieur6' 4.7" x 6' 3.1"Autre
Agents de cette inscription
Contactez-nous pour plus d’informations
Contactez-nous pour plus d’informations
Emplacement
9 Ralston Ave, Toronto, Ontario, M4C 3L4 Canada
Autour de cette propriété
En savoir plus au sujet du quartier et des commodités autour de cette résidence.
Demander de l’information sur le quartier
En savoir plus au sujet du quartier et des commodités autour de cette résidence
Demander maintenantCalculatrice de versements hypothécaires
- $
- %$
- %
- Capital et intérêts 0
- Impôt foncier 0
- Frais de copropriété 0
Commercialisé par
Sotheby’s International Realty Canada
1867 Yonge Street, Suite 100
Toronto, Ontario, M4S 1Y5

