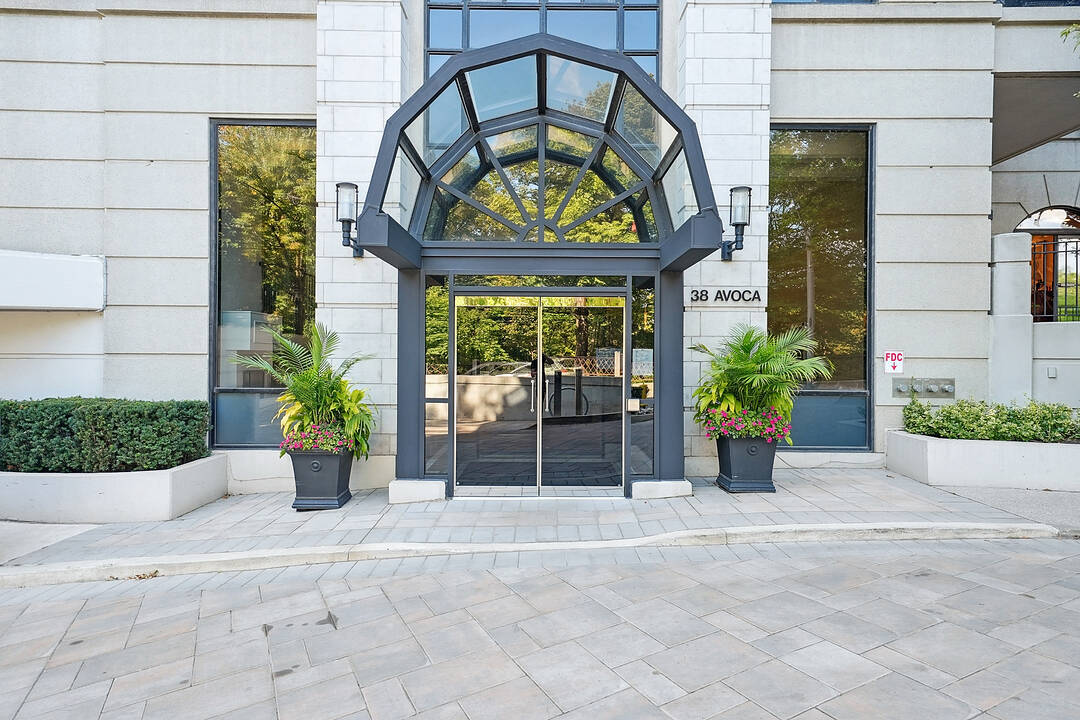Caractéristiques principales
- MLS® #: C12410382
- ID de propriété: SIRC2849278
- Type de propriété: Résidentiel, Condo
- Genre: Moderne
- Aire habitable: 934 pi.ca.
- Chambre(s) à coucher: 2
- Salle(s) de bain: 2
- Pièces supplémentaires: Sejour
- Stationnement(s): 1
- Frais de copropriété mensuels: 11 900$
- Taxes municipales 2025: 5 264$
- Inscrit par:
- Johane Lefrançois
Description de la propriété
Experience sophisticated living at the prestigious Residences at Avoca Vale. This exquisite 2-bedroom, 2-bathroomlower penthouse suite features an ideal split-plan layout, offering incredible cityscape and strikingly beautiful ravineviews that can be enjoyed from your private glassed-in observation kitchen nook. A spacious balcony, herringbonehardwood floors, 9-foot ceilings, a functional gas fireplace, and convenient en-suite laundry complement thisoutstanding condominium unit.Located in the desirable neighbourhood of Yonge and St. Clair, this incredible property is steps away from the TTC,a variety of restaurants, boutiques, schools, the library, and numerous other urban amenities.Maintenance fees include all utilities and 5G Internet and Rogers Ignite TV. **EXTRAS** Excellent Amenities:24-Hour Concierge, Avoca Lounge W/ Caterer's Kitchen, Party/Card Room, Library, Courtyard With Bbq, Great GymAnd Visitor Parking. Designated no smoking building!
Caractéristiques
- Balcon
- Climatisation centrale
- Concierge
- Cuisine avec coin repas
- Espace de rangement
- Foyer
- Métropolitain
- Penderie
- Plan d'étage ouvert
- Plancher en bois
- Portier
- Salle de bain attenante
- Salle de lavage
- Stationnement
- Système d’interphone
- Vie Communautaire
- Ville
Pièces
Agents de cette inscription
Contactez-moi pour plus d’informations
Contactez-moi pour plus d’informations
Emplacement
38 Avoca Ave #LPH08, Toronto, Ontario, M4T 2B9 Canada
Autour de cette propriété
En savoir plus au sujet du quartier et des commodités autour de cette résidence.
Demander de l’information sur le quartier
En savoir plus au sujet du quartier et des commodités autour de cette résidence
Demander maintenantCalculatrice de versements hypothécaires
- $
- %$
- %
- Capital et intérêts 0
- Impôt foncier 0
- Frais de copropriété 0
Commercialisé par
Sotheby’s International Realty Canada
1867 Yonge Street, Suite 100
Toronto, Ontario, M4S 1Y5

