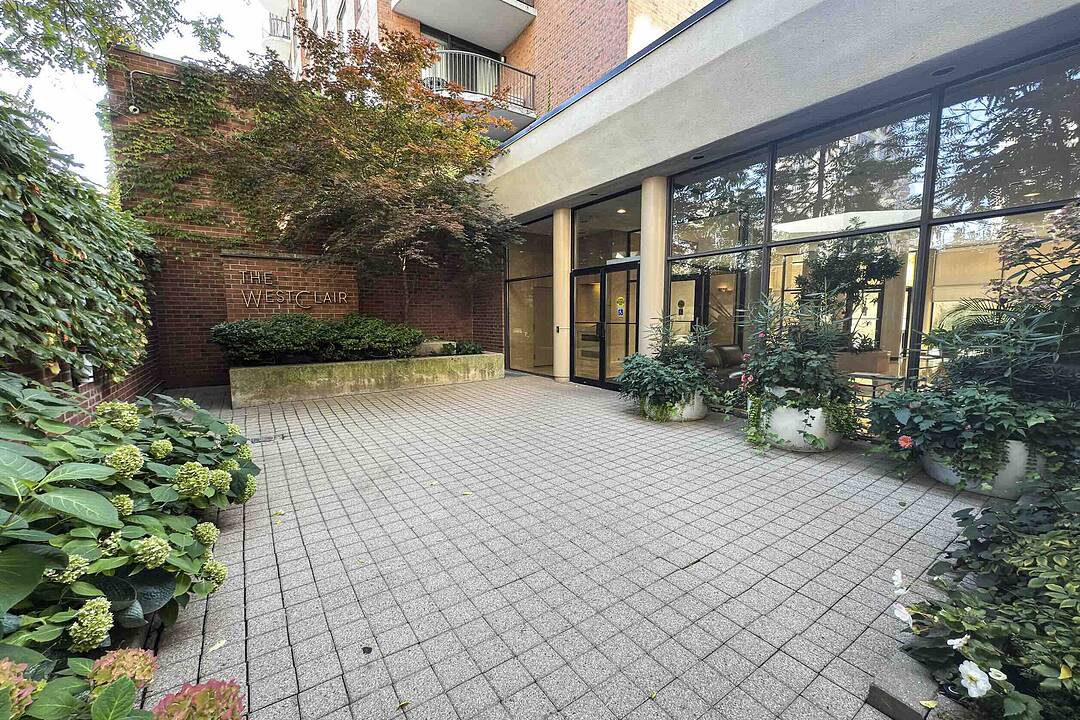Caractéristiques principales
- MLS® #: C12409908
- ID de propriété: SIRC2849268
- Type de propriété: Résidentiel, Condo
- Genre: Moderne
- Aire habitable: 1 064 pi.ca.
- Chambre(s) à coucher: 2
- Salle(s) de bain: 2
- Pièces supplémentaires: Sejour
- Stationnement(s): 1
- Frais de copropriété mensuels: 1 787$
- Taxes municipales 2024: 4 487$
- Inscrit par:
- Richard Silver, Jim Burtnick, Celia Alves, Bill Johnston, Jose Sanchez
Description de la propriété
Welcome to Suite 705 at The Westclair, a rarely offered south-facing gem in one of Midtown Toronto's most desirable boutique buildings. This spacious two-bedroom, two-bathroom suite offers unobstructed, one-of-a-kind views of the Downtown Toronto skyline, a breathtaking panorama that truly sets this unit apart. Inside, you'll find a thoughtfully designed floor plan with generous principal rooms, ideal for both daily living and entertaining. The sun-drenched living and dining areas boast sunny windows, flooding the space with natural light and showcasing the spectacular city views from every angle.The updated kitchen features ample cabinetry and breakfast area while the primary bedroom includes a walk-in closet and a private four-piece ensuite. A second full bathroom and spacious second bedroom make this suite perfect for downsizers, professionals, or anyone seeking the vibrancy of city living with the comfort of a quiet, well-managed building. Located steps from St. Clair Subway Station, Yonge Street, shops, cafes, and restaurants, The Westclair offers a sought-after urban lifestyle with all the conveniences at your doorstep.
Téléchargements et médias
Caractéristiques
- Appareils ménagers en acier inox
- Ascenseur
- Balcon
- Climatisation centrale
- Concierge
- Cuisine avec coin repas
- Métropolitain
- Penderie
- Plan d'étage ouvert
- Plancher en bois
- Portier
- Salle de bain attenante
- Salle de conditionnement physique
- Salle-penderie
- Stationnement
- Suite Autonome
- Ville
Pièces
- TypeNiveauDimensionsPlancher
- SalonPrincipal15' 3" x 18' 5.2"Autre
- Salle à mangerPrincipal4' 10.6" x 11' 10.9"Autre
- CuisinePrincipal8' 10.6" x 15' 11"Autre
- ParqueteriePrincipal14' 10.7" x 10' 5.1"Autre
- Chambre à coucherPrincipal11' 8.9" x 10' 8.6"Autre
Agents de cette inscription
Contactez-nous pour plus d’informations
Contactez-nous pour plus d’informations
Emplacement
47 St Clair Ave W #705, Toronto, Ontario, M4V 3A5 Canada
Autour de cette propriété
En savoir plus au sujet du quartier et des commodités autour de cette résidence.
Demander de l’information sur le quartier
En savoir plus au sujet du quartier et des commodités autour de cette résidence
Demander maintenantCalculatrice de versements hypothécaires
- $
- %$
- %
- Capital et intérêts 0
- Impôt foncier 0
- Frais de copropriété 0
Commercialisé par
Sotheby’s International Realty Canada
1867 Yonge Street, Suite 100
Toronto, Ontario, M4S 1Y5

