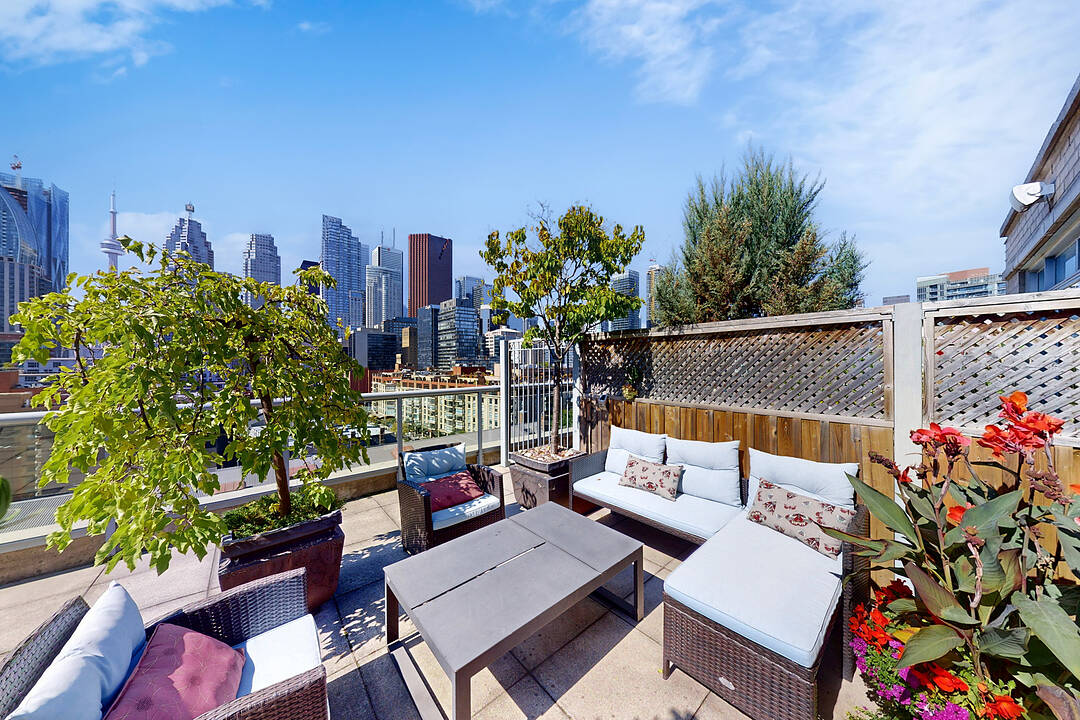Caractéristiques principales
- MLS® #: C12409310
- ID de propriété: SIRC2849259
- Type de propriété: Résidentiel, Condo
- Genre: Moderne
- Aire habitable: 1 146 pi.ca.
- Chambre(s) à coucher: 2
- Salle(s) de bain: 2
- Pièces supplémentaires: Sejour
- Stationnement(s): 2
- Frais de copropriété mensuels: 1 253$
- Taxes municipales 2025: 5 362$
- Inscrit par:
- Brent Park
Description de la propriété
For the first time available in the market, located in the heart of the Saint Lawrence Market, this rare two-story condominium is being presented by its original owners, who have genuinely cherished their time here! This is a unique chance to acquire a condo with a private 675 square feet (approximately) rooftop terrace, along with two separately deeded parking spaces and one deeded storage locker. The terrace is equipped with a gas line for barbecuing (BBQ inc), an outdoor faucet for gardening purposes, and a garden shed for additional storage. The rooftop terrace includes all planter boxes, containers as well as a variety of mature plants, shrubs and trees that have been lovingly cared for over the years. This penthouse suite offers breathtaking west-facing city views. Initially designed as a two-bedroom unit on the main floor, the builder modified the layout at the owner's request to establish a spacious open-concept living and dining area enhancing the west city views. Enjoy winter evenings by the gas fireplace, which is another rare feature. The second floor can function as a second bedroom or den, complete with a walkout to the private terrace, providing stunning city views. The main floor also includes a walkout balcony that can be accessed from both the living room and the primary bedroom. The primary bedroom features two closets, one of which is a walk-in, and a three-piece ensuite that offers additional storage for towels and linens. The penthouse level is exceptional and seldom available, with the terrace promoting a sense of community among neighbours and gardening enthusiasts, making it ideal for entertaining.
Téléchargements et médias
Caractéristiques
- Balcon
- Bar à petit-déjeuner
- Climatisation
- Climatisation centrale
- Concierge
- Espace de rangement
- Foyer
- Métropolitain
- Penderie
- Salle de bain attenante
- Salle de conditionnement physique
- Salle de lavage
- Scénique
- Stationnement
- Terrasse
- Ville
Pièces
- TypeNiveauDimensionsPlancher
- SalonAppartement12' 9.9" x 18' 8.8"Autre
- Salle à mangerAppartement8' 6.3" x 12' 1.6"Autre
- CuisineAppartement7' 10.8" x 7' 11.6"Autre
- AutreAppartement9' 10.1" x 14' 6.8"Autre
- Chambre à coucher2ième étage9' 11.6" x 13' 11.7"Autre
Contactez-moi pour plus d’informations
Emplacement
109 Front St E #PH39, Toronto, Ontario, M5A 4P7 Canada
Autour de cette propriété
En savoir plus au sujet du quartier et des commodités autour de cette résidence.
Demander de l’information sur le quartier
En savoir plus au sujet du quartier et des commodités autour de cette résidence
Demander maintenantCalculatrice de versements hypothécaires
- $
- %$
- %
- Capital et intérêts 0
- Impôt foncier 0
- Frais de copropriété 0
Commercialisé par
Sotheby’s International Realty Canada
1867 Yonge Street, Suite 100
Toronto, Ontario, M4S 1Y5

