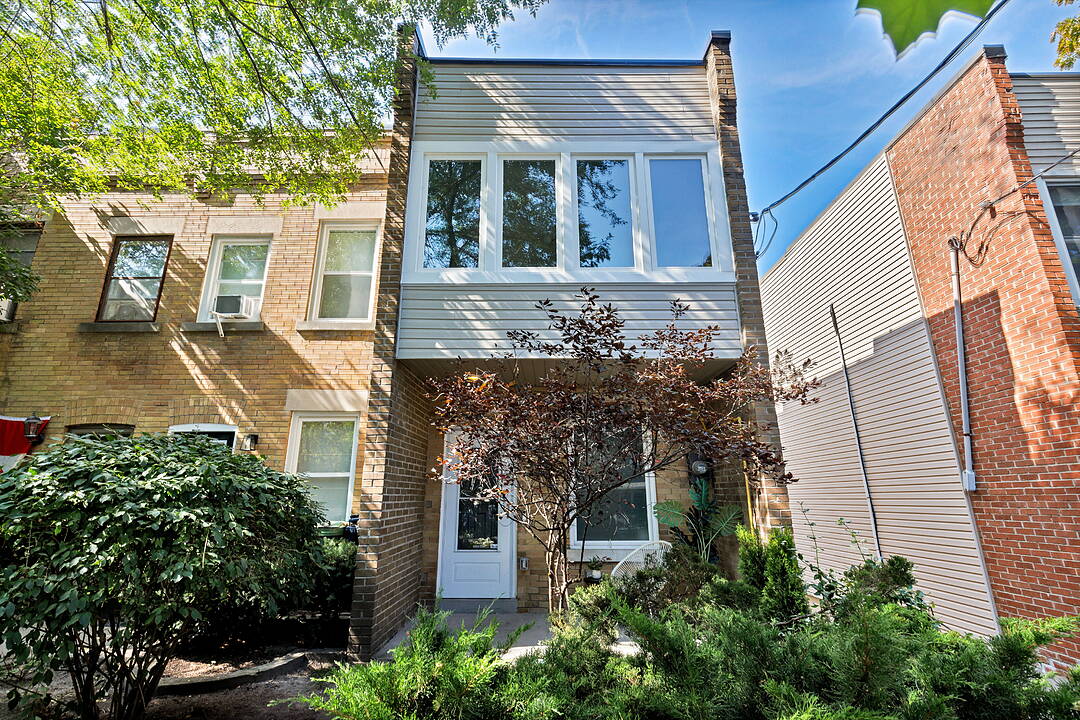Caractéristiques principales
- MLS® #: E12407205
- ID de propriété: SIRC2836566
- Type de propriété: Résidentiel, Maison unifamiliale attenante
- Genre: Plusieurs étages
- Chambre(s) à coucher: 2+1
- Salle(s) de bain: 2
- Pièces supplémentaires: Sejour
- Stationnement(s): 1
- Inscrit par:
- Ashley Eikerman
Description de la propriété
Welcome to 234 Waverley Rd in the heart of the coveted lower Beach community! Just over 1800sq ft spanning 4 floors welcomes you with sun shining in through the brand-new windows from east and west exposures. The modern kitchen, fully renovated in 2024, walks out to the yard and private parking, and a gorgeous bathroom on the top floor features warm wood, glass & stone features. A convenient powder room just off the living room and a formal dining room create easy entertaining space or add a door to one of the spaces to create an additional bedroom. Excellent layout for professionals & families alike, with work-from-home options and room to spread out. Leave your car at home and walk the tree-lined streets to all the best the Beach has to offer, including top restaurants, parks, the beach and boardwalk, highly rated schools, groceries & shops galore at the end of the street in all directions. Neighbours are the heartbeat of this friendly community in which kids and dogs play in the shared parking lot and residents come together for cookouts and outdoor movie nights. Conveniently located between two streetcar lines, bus lines to the GO Train and subway, and a short drive to DVP & Gardiner. Come home to easy living in one of Toronto's most sought-after neighbourhoods.
Téléchargements et médias
Caractéristiques
- Climatisation
- Foyer
- Salle de lavage
- Stationnement
Pièces
- TypeNiveauDimensionsPlancher
- SalonPrincipal11' 8.9" x 14' 9.1"Autre
- FoyerPrincipal8' 11.8" x 9' 8.1"Autre
- Cabinet de toilettePrincipal4' 3.1" x 6' 7.9"Autre
- Salle à mangerRez-de-chaussée11' 3.8" x 15' 8.9"Autre
- Chambre à coucherRez-de-chaussée11' 8.9" x 12' 4"Autre
- Salle de bains2ième étage4' 9.8" x 7' 10"Autre
- Chambre à coucher2ième étage7' 10" x 11' 10.1"Autre
Agents de cette inscription
Contactez-moi pour plus d’informations
Contactez-moi pour plus d’informations
Emplacement
234 Waverley Rd, Toronto, Ontario, M4L 3T3 Canada
Autour de cette propriété
En savoir plus au sujet du quartier et des commodités autour de cette résidence.
Demander de l’information sur le quartier
En savoir plus au sujet du quartier et des commodités autour de cette résidence
Demander maintenantCalculatrice de versements hypothécaires
- $
- %$
- %
- Capital et intérêts 0
- Impôt foncier 0
- Frais de copropriété 0
Commercialisé par
Sotheby’s International Realty Canada
3109 Bloor Street West, Unit 1
Toronto, Ontario, M8X 1E2

