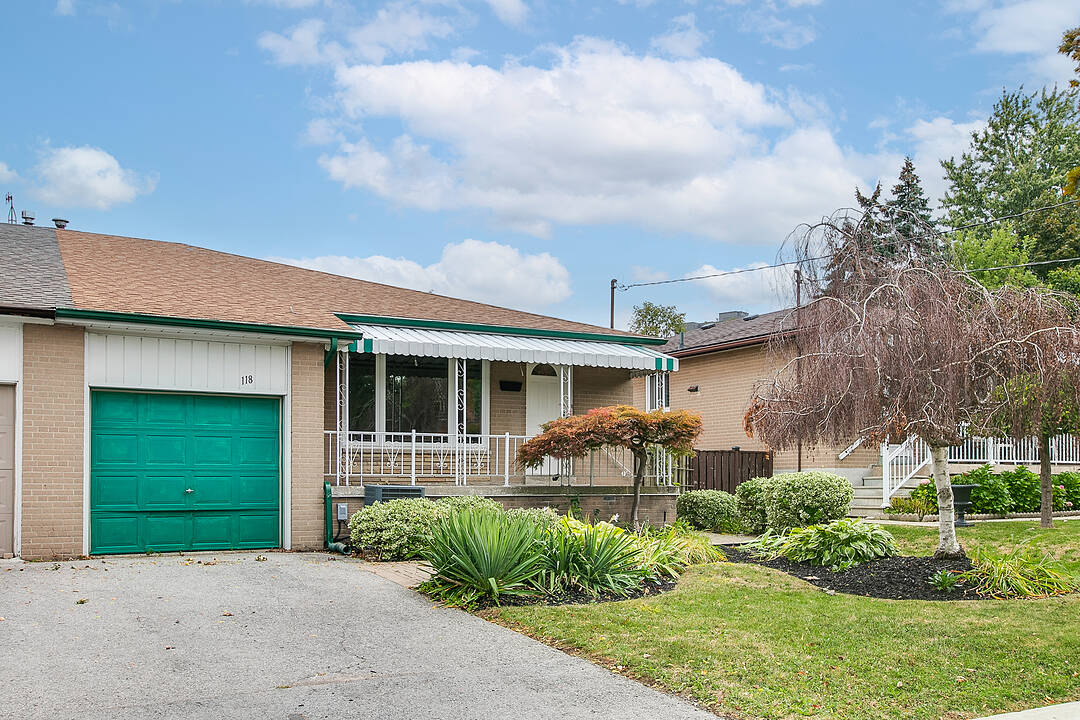Caractéristiques principales
- MLS® #: C12396735
- ID de propriété: SIRC2783287
- Type de propriété: Résidentiel, Maison unifamiliale semi-détachée
- Genre: Plain-pied
- Aire habitable: 2 550 pi.ca.
- Grandeur du terrain: 4 105,71 pi.ca.
- Chambre(s) à coucher: 3
- Salle(s) de bain: 2
- Pièces supplémentaires: Sejour
- Stationnement(s): 3
- Taxes municipales 2025: 4 757$
- Inscrit par:
- Myles Slocombe
Description de la propriété
Welcome to this excellent opportunity to own a deceptively large 3 bedroom bungalow in popular Newtonbrook West that boasts an extra-wide 39.9 foot lot, well-proportioned main floor, and newly renovated fully-finished basement with side entrance.
A large welcoming front porch leads into a practical front foyer area, bright galley kitchen and open concept living and dining room. The primary bedroom features a walk-in closet and walk-out to a private back deck.
The lower level provides an enormous recreation room, a laundry room, as well as extra flexible rooms that could be two offices or a bedroom (albeit without a window) and office, or two great rooms that provide a lot of extra storage.
The back garden with terraced flower beds and back deck offers an ideal western exposure and superb privacy.
The front driveway and large built-in garage with upper loft storage area provides parking for 3 cars. All located close to transit, schools, shops and parks.
This is an ideal opportunity for first-time buyers, young families, downsizers and investors.
Virtually staged.
Téléchargements et médias
Caractéristiques
- Balcon ouvert
- Climatisation
- Climatisation centrale
- Clôture brise-vue
- Garage
- Penderie
- Plan d'étage ouvert
- Plancher en bois
- Salle de lavage
- Sous-sol – aménagé
- Stationnement
Pièces
- TypeNiveauDimensionsPlancher
- FoyerPrincipal6' 5.1" x 8' 9.9"Autre
- SalonPrincipal12' 9.4" x 16' 4.8"Autre
- Salle à mangerPrincipal9' 8.1" x 9' 8.9"Autre
- CuisinePrincipal10' 9.1" x 16' 11.9"Autre
- AutrePrincipal10' 2.8" x 13' 5.8"Autre
- Chambre à coucherPrincipal9' 3" x 13' 5.8"Autre
- Chambre à coucherPrincipal9' 3.8" x 11' 10.7"Autre
- Salle de loisirsSous-sol13' 6.9" x 29' 9.8"Autre
- Bureau à domicileSous-sol9' 1.8" x 11' 8.9"Autre
- Bureau à domicileSous-sol5' 6.1" x 9' 3"Autre
- Salle de lavageSous-sol8' 11.8" x 11' 10.1"Autre
Agents de cette inscription
Contactez-moi pour plus d’informations
Contactez-moi pour plus d’informations
Emplacement
118 Chelmsford Ave, Toronto, Ontario, M2R 2W4 Canada
Autour de cette propriété
En savoir plus au sujet du quartier et des commodités autour de cette résidence.
Demander de l’information sur le quartier
En savoir plus au sujet du quartier et des commodités autour de cette résidence
Demander maintenantCalculatrice de versements hypothécaires
- $
- %$
- %
- Capital et intérêts 0
- Impôt foncier 0
- Frais de copropriété 0
Commercialisé par
Sotheby’s International Realty Canada
1867 Yonge Street, Suite 100
Toronto, Ontario, M4S 1Y5

