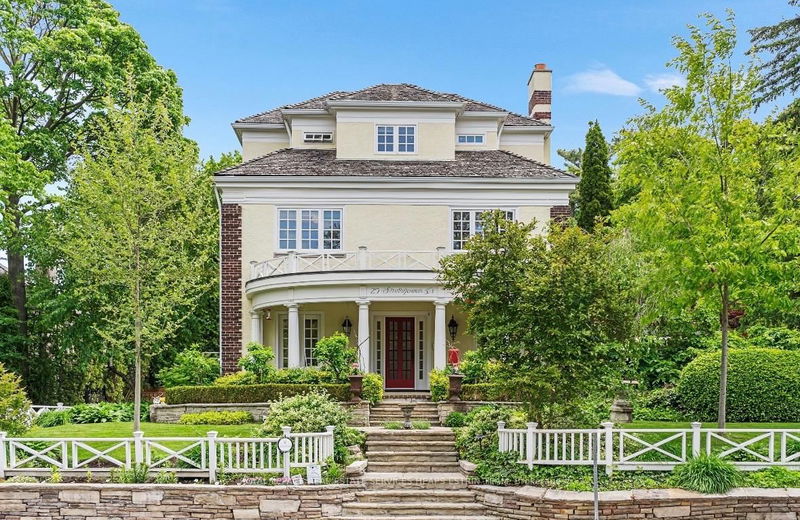Caractéristiques principales
- MLS® #: C12217352
- ID de propriété: SIRC2780967
- Type de propriété: Résidentiel, Maison unifamiliale détachée
- Grandeur du terrain: 13 824 pi.ca.
- Construit en: 100
- Chambre(s) à coucher: 6
- Salle(s) de bain: 5
- Pièces supplémentaires: Sejour
- Stationnement(s): 8
- Inscrit par:
- ROYAL LEPAGE REAL ESTATE SERVICES HEAPS ESTRIN TEAM
Description de la propriété
This Grande Dame of Lawrence Park is an absolute treasure. Sitting on a 96 x 144 foot wide double lot set back from the street on a hill, this majestic home greets you with a rare combination of warmth and elegance. A centre hall plan seamlessly offers a formal living room to the left and sophisticated office to the right, before leading down the hall to the separate formal dining room with a stamped metal tile ceiling. The bright family kitchen overlooking the stunning yard is a delight with a large centre island and premium stainless steel appliances. The adjoining breakfast room with banquet seating overlooks an oversized family room, with built-in shelving, separate desk area and fireplace. French doors lead to a stunning outdoor haven with a covered outdoor deck, an inground pool and cabana under a canopy of trees. A chic powder room and side-door mudroom round out this traditional elegant main floor. Five generous-sized bedrooms, one with an ensuite, along with a three-piece bath and full-size laundry make up the substantial second floor, with room for everyone in the family. The third floor primary suite is a serene oasis with an oversized five-piece bath, two large walk-in closets, two balconies flanking each side of the room and floor, and an especially spacious living space, making it the perfect retreat. The lower level offers an oversized recreation/media room with a kitchen conveniently attached, a nearby sauna, a private wine cellar, utility room and plenty of storage. Built in 1913 and extensively redesigned in 1996, this distinguished home is a rare find in the city. Boasting a total of 6,000 square feet over four floors this classic Edwardian offers endless opportunities to convene as a family or entertain both indoors and out. Steps to ravine walks and situated in the catchment for top-rated Blythwood Public School, Lawrence Park CI, Blessed Sacrament and close to private schools such as Toronto French School, Crescent School and Havergal.
Téléchargements et médias
Pièces
- TypeNiveauDimensionsPlancher
- FoyerPrincipal5' 8.8" x 29' 5.9"Autre
- SalonPrincipal11' 8.9" x 14' 2.8"Autre
- Salle à mangerPrincipal9' 10.5" x 17' 8.9"Autre
- CuisinePrincipal14' 4.8" x 18' 8"Autre
- Salle à déjeunerPrincipal8' 7.1" x 9' 10.8"Autre
- Salle familialePrincipal16' 6" x 28' 10"Autre
- Bureau à domicilePrincipal11' 10.7" x 12' 9.1"Autre
- VestibulePrincipal4' 3.9" x 8' 3.9"Autre
- Chambre à coucher2ième étage11' 3.8" x 14' 8.9"Autre
- Chambre à coucher2ième étage10' 9.9" x 15' 1.8"Autre
- Chambre à coucher2ième étage10' 9.9" x 11' 8.9"Autre
- Chambre à coucher2ième étage9' 10.8" x 10' 9.9"Autre
- Moquette3ième étage14' 4.8" x 19' 3.1"Autre
- Salle de loisirsSupérieur15' 11" x 26' 8.8"Autre
- CuisineSupérieur10' 9.9" x 15' 10.9"Autre
- ServiceSupérieur13' 6.9" x 17' 5"Autre
Agents de cette inscription
Demandez plus d’infos
Demandez plus d’infos
Emplacement
25 Strathgowan Cres, Toronto, Ontario, M4N 2Z6 Canada
Autour de cette propriété
En savoir plus au sujet du quartier et des commodités autour de cette résidence.
Demander de l’information sur le quartier
En savoir plus au sujet du quartier et des commodités autour de cette résidence
Demander maintenantCalculatrice de versements hypothécaires
- $
- %$
- %
- Capital et intérêts 0
- Impôt foncier 0
- Frais de copropriété 0

