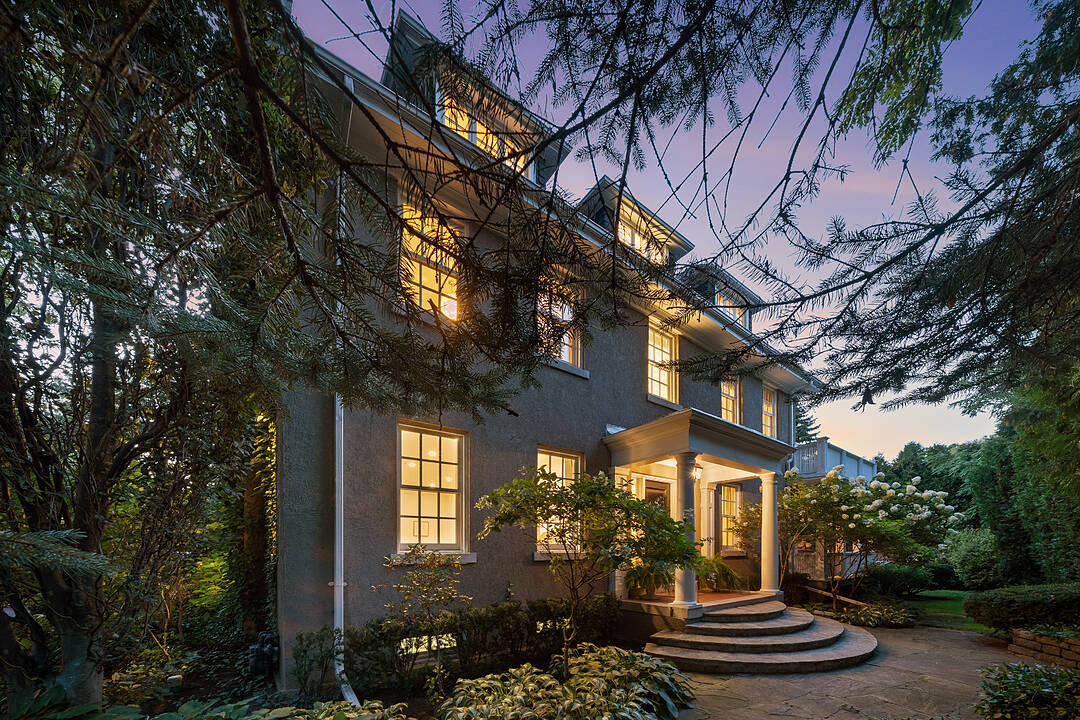Caractéristiques principales
- MLS® #: C12395972
- ID de propriété: SIRC2769222
- Type de propriété: Résidentiel, Maison unifamiliale détachée
- Genre: Colonial - Américain
- Aire habitable: 3 849 pi.ca.
- Chambre(s) à coucher: 5
- Salle(s) de bain: 3+1
- Pièces supplémentaires: Sejour
- Stationnement(s): 4
- Taxes municipales 2025: 19 817$
- Inscrit par:
- Daena Allen-Noxon
Description de la propriété
Nestled in one of Toronto’s most prestigious and sought-after enclaves, this exquisitely re-imagined three-storey residence embodies timeless elegance and unparalleled craftsmanship. Meticulously renovated with an eye for detail and design, the home blends classic architectural charm with contemporary luxury to create a sophisticated living experience unlike any other.
Upon entering, you are welcomed into a world of understated opulence—highlighted by a Brian Gluckstein-designed chef’s kitchen that seamlessly integrates high-end appliances, bespoke cabinetry, and luxurious finishes. Spa-inspired bathrooms throughout the home offer the perfect sanctuary for relaxation and renewal.
Designed for both entertaining and intimate family living, the open main-floor family room invites comfort with its warm atmosphere and thoughtful layout, while five generously proportioned bedrooms provide ample space for family and guests alike.
Outdoors, the professionally landscaped garden is a private urban oasis—complete with lush greenery and serene seating areas—ideal for al fresco dining or quiet morning coffees.
Perfectly positioned just steps from the exclusive Rosedale Golf Club, the upscale boutiques and fine dining of Yonge Street, as well as top-tier schools and transit, this residence offers a truly refined lifestyle in one of the city’s most cherished locations.
A rare offering of sophistication, comfort, and location—this is Toronto living at its finest.
Téléchargements et médias
Caractéristiques
- Appareils ménagers en acier inox
- Appareils ménagers haut-de-gamme
- Arrière-cour
- Atelier
- Balcon
- Climatisation
- Climatisation centrale
- Coin bar
- Communauté de golf
- Cuisine avec coin repas
- Espace extérieur
- Foyer
- Garage
- Garde-manger
- Intimité
- Jardins
- Métropolitain
- Patio
- Pièce de détente
- Plancher en bois
- Salle de bain attenante
- Salle de lavage
- Sous-sol – aménagé
- Stationnement
- Système d’arrosage
- Système d’arrosage
- Terrasse
- Vie Communautaire
Pièces
- TypeNiveauDimensionsPlancher
- FoyerPrincipal4' 5.1" x 8' 8.5"Pierre
- SalonPrincipal15' 1.8" x 24' 4.9"Bois dur
- Salle à mangerPrincipal14' 2" x 15' 3"Bois dur
- CuisinePrincipal17' 5" x 26' 8.8"Bois dur
- Salle familialePrincipal17' 5" x 26' 8.8"Bois dur
- VestibulePrincipal5' 1.8" x 9' 10.5"Pierre
- Boudoir2ième étage10' 2" x 16' 4.8"Bois dur
- Chambre à coucher principale2ième étage15' 3" x 20' 9.9"Bois dur
- Chambre à coucher2ième étage12' 11.1" x 15' 3"Bois dur
- Chambre à coucher2ième étage11' 3" x 15' 3.8"Bois dur
- Chambre à coucher3ième étage11' 10.9" x 13' 5.8"Moquette
- Chambre à coucher3ième étage15' 3" x 17' 10.1"Moquette
- Salle de loisirsSupérieur12' 7.1" x 22' 1.7"Moquette
- Salle de lavageSupérieur8' 2.8" x 1400' 11"Tuiles
- AtelierSupérieur14' 11" x 22' 6.8"Autre
Agents de cette inscription
Contactez-moi pour plus d’informations
Contactez-moi pour plus d’informations
Emplacement
24 Doncliffe Dr, Toronto, Ontario, M4N 2E6 Canada
Autour de cette propriété
En savoir plus au sujet du quartier et des commodités autour de cette résidence.
Demander de l’information sur le quartier
En savoir plus au sujet du quartier et des commodités autour de cette résidence
Demander maintenantCalculatrice de versements hypothécaires
- $
- %$
- %
- Capital et intérêts 0
- Impôt foncier 0
- Frais de copropriété 0
Commercialisé par
Sotheby’s International Realty Canada
1867 Yonge Street, Suite 100
Toronto, Ontario, M4S 1Y5

