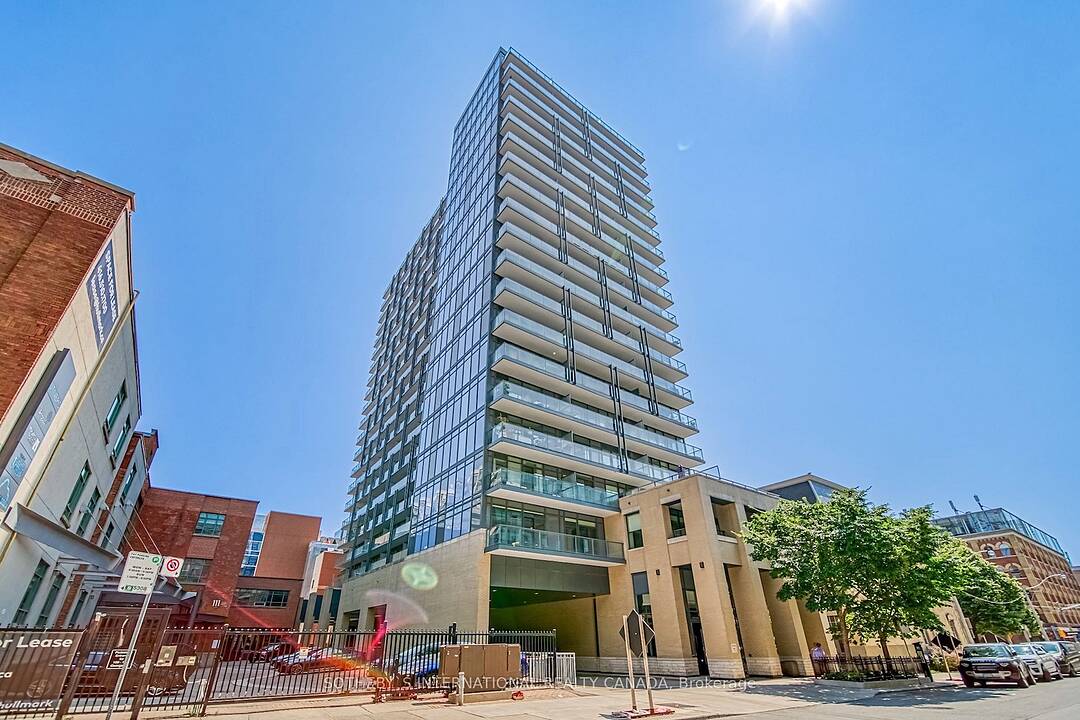Caractéristiques principales
- MLS® #: C12700082
- ID de propriété: SIRC2769217
- Type de propriété: Résidentiel, Condo
- Genre: Moderne
- Superficie habitable: 646 pi.ca.
- Chambre(s) à coucher: 1+1
- Salle(s) de bain: 2
- Pièces supplémentaires: Sejour
- Stationnement(s): 1
- Frais de copropriété mensuels: 833$
- Taxes municipales 2025: 3 333$
- Inscrit par:
- Bosko Scepanovic
Description de la propriété
Post House Condos perfectly situated a short walk to the iconic Saint Lawrence Market.
This bright south-facing 1-bedroom plus den and 2 baths suite boasts 646 square feet plus 105 square feet balcony, 9-foot ceilings, and the added convenience of parking and a bicycle locker. The open-concept living and dining area is bathed in natural light from floor-to-ceiling windows, extending seamlessly to a spacious balcony overlooking courtyard and south-facing city views. The primary bedroom features floor-to-ceiling windows, a double closet and a 4-piece ensuite. Den is ideal for a home office. Premium amenities: 24-hour concierge, fitness room, party room with billiards, theatre room, and a rooftop terrace with a barbeque area.
Situated in a prime downtown location, this condo offers unparalleled access to Saint Lawrence Market, George Brown Chef's school, trendy restaurants and cafes, Saint James Cathedral and Park, Union Station, the Distillery District, the TTC subway, and a wide array of dining, shopping, and entertainment options. Need to travel? Billy Bishop Airport, the Don Valley Parkway (DVP), and Gardiner Expressway are all close by for ultimate convenience.
AIRBNB short term rentals permitted.
Téléchargements et médias
Caractéristiques
- Appareils ménagers en acier inox
- Balcon
- Bar à petit-déjeuner
- Climatisation centrale
- Comptoirs en quartz
- Concierge
- Métropolitain
- Patio sur le toit
- Pièce de détente
- Plan d'étage ouvert
- Salle de bain attenante
- Salle de billard
- Salle de lavage
- Ville
Pièces
- TypeNiveauDimensionsPlancher
- SalonAppartement10' 7.1" x 24' 1.8"Autre
- Salle à mangerAppartement24' 1.8" x 10' 7.1"Autre
- CuisineAppartement24' 1.8" x 10' 7.1"Autre
- AutreAppartement8' 11.8" x 10' 7.8"Autre
- BoudoirAppartement8' 9.9" x 4' 11.8"Autre
Agents de cette inscription
Contactez-moi pour plus d’informations
Contactez-moi pour plus d’informations
Emplacement
105 George St #706, Toronto, Ontario, M5A 0L4 Canada
Autour de cette propriété
En savoir plus au sujet du quartier et des commodités autour de cette résidence.
Demander de l’information sur le quartier
En savoir plus au sujet du quartier et des commodités autour de cette résidence
Demander maintenantCalculatrice de versements hypothécaires
- $
- %$
- %
- Capital et intérêts 0
- Impôt foncier 0
- Frais de copropriété 0
Commercialisé par
Sotheby’s International Realty Canada
1867 Yonge Street, Suite 100
Toronto, Ontario, M4S 1Y5

