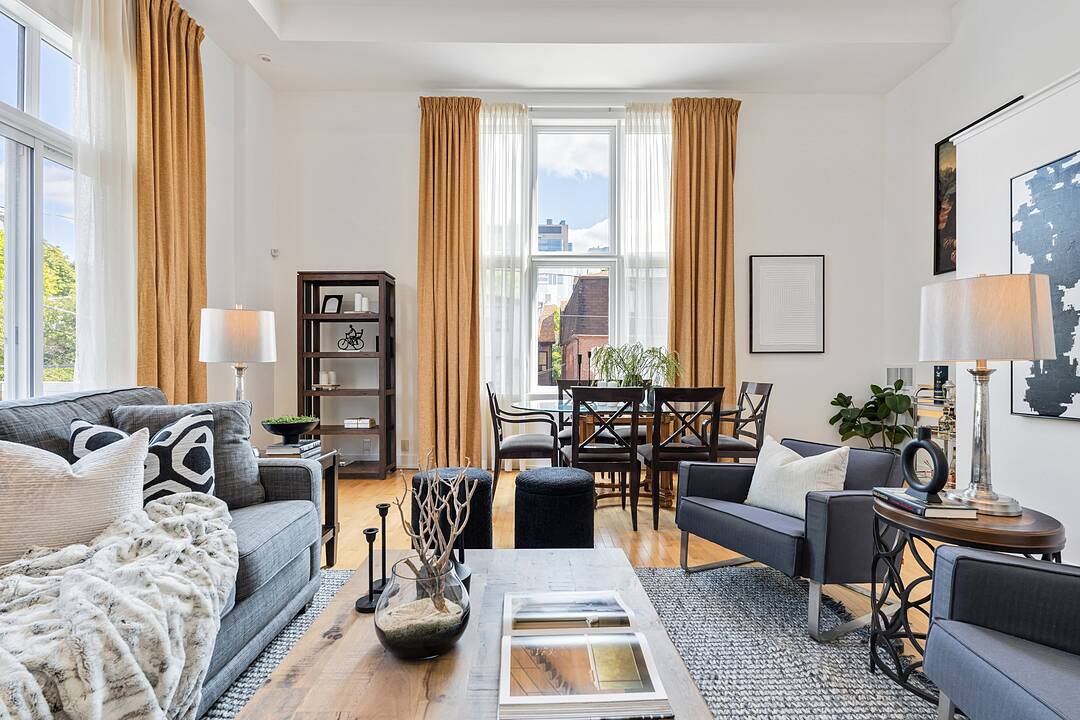Caractéristiques principales
- MLS® #: C12672734
- ID de propriété: SIRC2769184
- Type de propriété: Résidentiel, Condo
- Genre: Traditionnel
- Superficie habitable: 1 806 pi.ca.
- Chambre(s) à coucher: 3+1
- Salle(s) de bain: 2+1
- Pièces supplémentaires: Sejour
- Stationnement(s): 1
- Frais de copropriété mensuels: 1 201$
- Taxes municipales 2025: 7 744$
- Inscrit par:
- Dwayne Evens, Christian Vermast, Paul Maranger
Description de la propriété
**** One year free condo maintenance fees!!!!! **** In addition to this incentive, a bonus of some superb furnishings will be provided to the Buyer. Say goodbye to the ordinary. Here is the big reveal: step into an unbelievably dramatic and spectacular open-concept living and dining room with vaulted 13'9" high ceilings and massive windows. From here, walk out to a massive rooftop terrace that you simply have to see to believe. It has a barbecue hookup, making it perfect for lively gatherings or peaceful evenings under the stars. This is an urban jewel where style, energy, and location converge in the heart of Toronto's Chinatown and University of Toronto neighbourhoods. Because it is a premium end unit, you have oversized windows that fill the home with natural light, creating a bright and airy atmosphere. This three-plus-one bedroom townhome includes parking and makes a strong impression with its striking architecture and thoughtful design. The cook's kitchen shines with quartz counters, a breakfast bar, and premium stainless steel appliances. Upstairs, the main bedroom features its own private balcony. Additional bedrooms, a cozy skylit office nook, and a five-piece designer bathroom offer comfort and flexibility for a variety of needs. Low maintenance and super easy to care for. Here's your chance to own an impressive townhome in one of Toronto's most vibrant, connected communities. The property is located one city block south of the University of Toronto and immediately west of the MaRS Discovery District, as well as the city's hospital districts. The Art Gallery of Ontario and all of its creative energy is just to the south on Dundas. This is downtown living at its finest.
Téléchargements et médias
Caractéristiques
- Appareils ménagers en acier inox
- Balcon
- Bar à petit-déjeuner
- Climatisation centrale
- Comptoirs en quartz
- Cuisine avec coin repas
- Métropolitain
- Pièce de détente
- Plan d'étage ouvert
- Plancher en bois
- Salle de bain attenante
- Salle de lavage
- Sous-sol – aménagé
- Stationnement
- Ville
Pièces
- TypeNiveauDimensionsPlancher
- FoyerRez-de-chaussée0' x 0'Autre
- CuisineEntre11' 6.7" x 13' 6.2"Autre
- SalonPrincipal18' 11.9" x 21' 5.8"Autre
- Salle à mangerPrincipal6' 10.6" x 15' 5.4"Autre
- Chambre à coucher2ième étage10' 1.2" x 14' 7.5"Autre
- Salle de bains2ième étage6' 5.9" x 7' 1.8"Autre
- AutreInférieur12' 11.5" x 13' 1.8"Autre
- Salle de bainsInférieur8' 5.1" x 9' 4.5"Autre
- Chambre à coucherInférieur10' 3.6" x 11' 1.8"Autre
- AutrePrincipal13' 11.7" x 18' 4.4"Autre
Agents de cette inscription
Contactez-nous pour plus d’informations
Contactez-nous pour plus d’informations
Emplacement
8A Cecil St, Toronto, Ontario, M5T 3B1 Canada
Autour de cette propriété
En savoir plus au sujet du quartier et des commodités autour de cette résidence.
Demander de l’information sur le quartier
En savoir plus au sujet du quartier et des commodités autour de cette résidence
Demander maintenantCalculatrice de versements hypothécaires
- $
- %$
- %
- Capital et intérêts 0
- Impôt foncier 0
- Frais de copropriété 0
Commercialisé par
Sotheby’s International Realty Canada
1867 Yonge Street, Suite 100
Toronto, Ontario, M4S 1Y5

