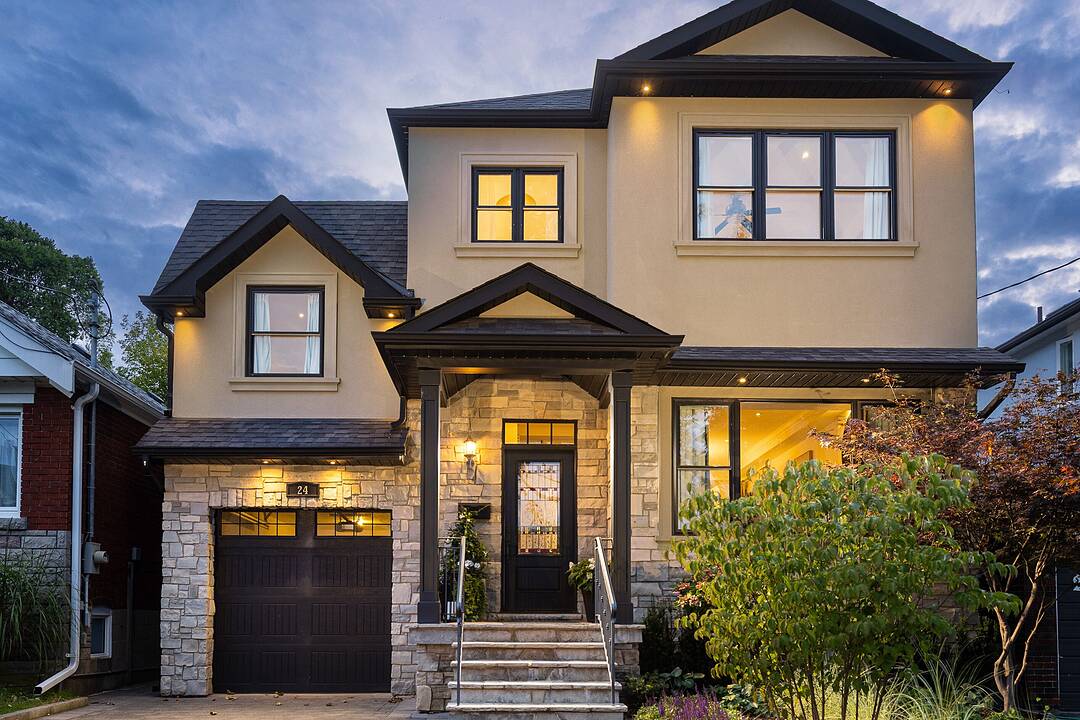Caractéristiques principales
- MLS® #: E12393330
- ID de propriété: SIRC2769177
- Type de propriété: Résidentiel, Maison unifamiliale détachée
- Aire habitable: 2 500 pi.ca.
- Grandeur du terrain: 4 025 pi.ca.
- Chambre(s) à coucher: 4+1
- Salle(s) de bain: 4
- Pièces supplémentaires: Sejour
- Stationnement(s): 3
- Inscrit par:
- Kevin McLoughlin, Kerri-Ann Brownlee
Description de la propriété
Welcome to this exceptional family home on the most coveted street in the Hunt Club!
Set on a generous, pool sized lot, this residence combines timeless style with modern upgrades, creating the perfect backdrop for family living and entertaining. The home boasts five bedrooms and four bathrooms, offering ample space for families of all sizes.
At its heart is the newly renovated chefs kitchen, featuring stainless steel appliances, custom finishes, and a seamless walk-out to a professionally landscaped backyard. With a new irrigation system and abundant outdoor space, this backyard was made for entertaining or simply unwinding in style.
Inside, the home is filled with warmth and sophistication. Hardwood floors run throughout, complemented by soaring ceilings, two gas fireplaces, and expansive principal rooms that strike a perfect balance between elegance and comfort. The five piece primary ensuite, completely renovated, is a private retreat offering spa-like serenity.
Located on a quiet, family-friendly street, this home is steps to Blantyre P.S. and Malvern C.I., Blantyre Park, the Toronto Hunt, and the shops and dining of Kingston Road Village.
Téléchargements et médias
Caractéristiques
- Arrière-cour
- Aspirateur central
- Climatisation
- Climatisation centrale
- Foyer
- Garage
- Métropolitain
- Penderie
- Plan d'étage ouvert
- Plancher en bois
- Salle de bain attenante
- Salle de lavage
- Salle-penderie
- Sous-sol – aménagé
- Stationnement
- Suite autonome
- Système d’arrosage
Pièces
- TypeNiveauDimensionsPlancher
- SalonPrincipal16' 6.8" x 15' 7.4"Autre
- Salle à mangerPrincipal16' 6.8" x 13' 10.9"Autre
- CuisinePrincipal14' 9.5" x 15' 1.8"Autre
- VestibuleEntre9' 10.1" x 10' 9.1"Autre
- Chambre à coucher principaleInférieur13' 3.8" x 15' 8.1"Autre
- Chambre à coucherInférieur10' 9.1" x 15' 4.6"Autre
- Chambre à coucherInférieur9' 10.1" x 15' 11"Autre
- Chambre à coucherInférieur9' 3" x 19' 4.2"Autre
- SalonInférieur9' 3" x 10' 9.1"Autre
- Salle de loisirsSous-sol19' 11.3" x 32' 9.7"Autre
- Chambre à coucherSous-sol9' 8.9" x 10' 5.9"Autre
Agents de cette inscription
Contactez-nous pour plus d’informations
Contactez-nous pour plus d’informations
Emplacement
24 Parkview Heights, Toronto, Ontario, M1N 2V4 Canada
Autour de cette propriété
En savoir plus au sujet du quartier et des commodités autour de cette résidence.
Demander de l’information sur le quartier
En savoir plus au sujet du quartier et des commodités autour de cette résidence
Demander maintenantCalculatrice de versements hypothécaires
- $
- %$
- %
- Capital et intérêts 0
- Impôt foncier 0
- Frais de copropriété 0
Commercialisé par
Sotheby’s International Realty Canada
243 Hurontario Street
Collingwood, Ontario, L9Y 2M1

