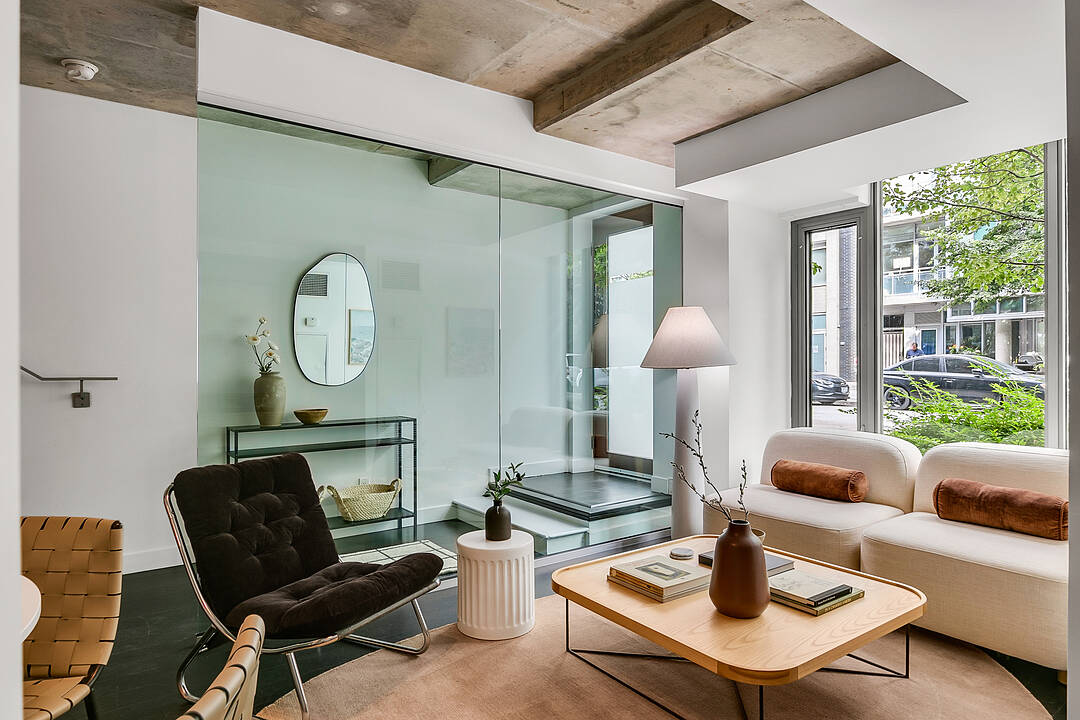Caractéristiques principales
- MLS® #: C12661802
- ID de propriété: SIRC2743774
- Type de propriété: Résidentiel, Maison de ville
- Genre: Moderne
- Aire habitable: 1 410 pi.ca.
- Construit en: 2009
- Chambre(s) à coucher: 2
- Salle(s) de bain: 2+1
- Pièces supplémentaires: Sejour
- Stationnement(s): 1
- Frais de copropriété mensuels: 1 541$
- Taxes municipales 2025: 7 051$
- Inscrit par:
- Lynn M. Robinson
Description de la propriété
The ultimate, true live/work opportunity located in the vibrant King West District. Welcome to the Residences at 1 Hotel and specifically the townhomes addressed on Stewart St. Townhouse #25 is 1410 square feet of exceptional proportions on two levels. A multi purpose area as you enter at street level provides options for living/dining/work space, generous size kitchen with an island, laundry facilities and two piece washroom. The second level boasts a large family/great room with two bedrooms, each with their own washroom and good sized closets. Freshly painted, dark wood engineered flooring throughout, some exposed concrete ceilings and large floor to ceiling north facing windows. An ideal opportunity for professionals and or creative entrepreneurs looking to be located in a lively and dynamic neighbourhood with easy access to all the daily amenities one requires including public transit, highways, Billy Bishop Airport, world class restaurants and cafes, entertainment and sporting venues. In addition, you have the use of 1 Hotel's beautiful amenities. Deeded parking and locker included.
Téléchargements et médias
Caractéristiques
- Appareils ménagers en acier inox
- Climatisation centrale
- Concierge
- Cuisine avec coin repas
- Espace de rangement
- Métropolitain
- Patio sur le toit
- Piscine extérieure
- Plan d'étage ouvert
- Plancher en bois
- Salle de bain attenante
- Salle de conditionnement physique
- Salle de lavage
- Stationnement
- Système d’interphone
- Système de sécurité
- Vie Communautaire
- Ville
Pièces
- TypeNiveauDimensionsPlancher
- FoyerPrincipal3' 10" x 9' 10.1"Autre
- CuisinePrincipal9' 6.9" x 11' 8.9"Autre
- Salle à mangerPrincipal10' 7.9" x 18' 1.4"Autre
- Cabinet de toilettePrincipal2' 7.1" x 7' 4.1"Autre
- Autre2ième étage11' 3.8" x 15' 8.1"Autre
- Salle de bains2ième étage6' 11.8" x 12' 9.4"Autre
- Salle familiale2ième étage11' 8.9" x 16' 4.8"Autre
- Chambre à coucher2ième étage12' 2" x 18' 11.9"Autre
- Salle de bains2ième étage4' 9.8" x 7' 8.1"Autre
Agents de cette inscription
Contactez-moi pour plus d’informations
Contactez-moi pour plus d’informations
Emplacement
55 Stewart St #113, Toronto, Ontario, M5V 2V1 Canada
Autour de cette propriété
En savoir plus au sujet du quartier et des commodités autour de cette résidence.
Demander de l’information sur le quartier
En savoir plus au sujet du quartier et des commodités autour de cette résidence
Demander maintenantCalculatrice de versements hypothécaires
- $
- %$
- %
- Capital et intérêts 0
- Impôt foncier 0
- Frais de copropriété 0
Commercialisé par
Sotheby’s International Realty Canada
1867 Yonge Street, Suite 100
Toronto, Ontario, M4S 1Y5

