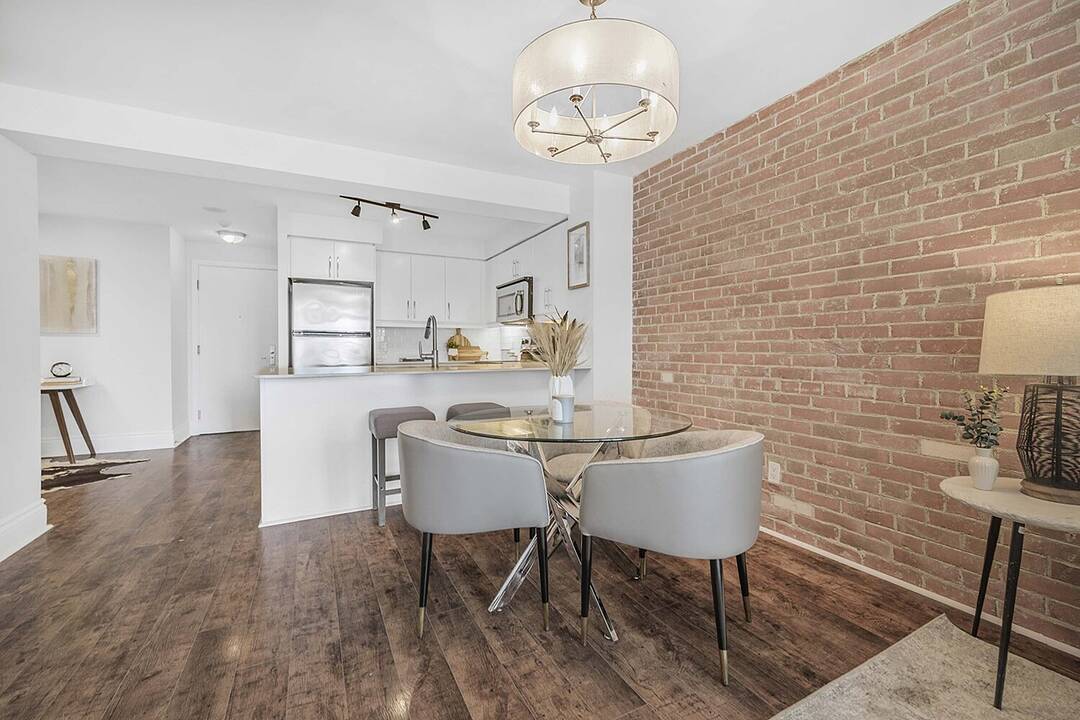Caractéristiques principales
- MLS® #: C12389648
- ID de propriété: SIRC2743772
- Type de propriété: Résidentiel, Condo
- Aire habitable: 685 pi.ca.
- Chambre(s) à coucher: 1+1
- Salle(s) de bain: 1
- Pièces supplémentaires: Sejour
- Taxes municipales 2025: 3 393$
- Inscrit par:
- Myles Sutton
Description de la propriété
A true must-see condominium located in one of the best buildings in the heart of downtown. This fantastic one bedroom plus den offers the perfect blend of convenience and luxury living. Property features nine-foot ceilings, custom brick accent wall, floor-to-ceiling window/door opening to south-facing balcony with beautiful city and water views. Bedroom is generous in size, comfortably fitting a king bed. The versatile den can be used as a second bedroom, office, or both, leaving you flexibility to customize to your lifestyle. Open concept kitchen and living is filled with great natural light throughout the day and provides the perfect space for family time or entertaining. Enjoy an impeccable walk and transit score of one hundred with steps to Union Station, Toronto Transit Commission, the Financial District, Saint Lawrence Market, twenty-four-hour Metro and No Frills supermarkets, theatres, restaurants, shops, bars and other entertainment options just steps away. Top-notch amenities include a twenty-four-hour concierge, an outdoor pool, a movie theatre, a library, guest suites and a gym. This condominium really has it all, so come and see your future home!
Téléchargements et médias
Caractéristiques
- Balcon
- Bibliothèque
- Concierge
- Maison d'invités
- Métropolitain
- Nouvellement construit
- Pièce de détente
- Plafonds cathédrale
- Plafonds voûtés
- Plan d'étage ouvert
- Salle de conditionnement physique
- Salle de média / théâtre
- Scénique
- Ville
Pièces
- TypeNiveauDimensionsPlancher
- BoudoirAppartement8' 6.3" x 8' 6.3"Autre
- CuisineAppartement8' 6.3" x 8' 6.3"Autre
- Salle à mangerAppartement6' 11.8" x 6' 11.8"Autre
- Salle de bainsAppartement8' 6.3" x 6' 4.7"Autre
- Salle de lavageAppartement4' 3.1" x 3' 2.2"Autre
- SalonAppartement10' 7.8" x 17' 11.1"Autre
- Chambre à coucherAppartement10' 7.8" x 14' 1.2"Autre
Contactez-moi pour plus d’informations
Emplacement
1 Scott St #803, Toronto, Ontario, M5E 1A1 Canada
Autour de cette propriété
En savoir plus au sujet du quartier et des commodités autour de cette résidence.
Demander de l’information sur le quartier
En savoir plus au sujet du quartier et des commodités autour de cette résidence
Demander maintenantCalculatrice de versements hypothécaires
- $
- %$
- %
- Capital et intérêts 0
- Impôt foncier 0
- Frais de copropriété 0
Commercialisé par
Sotheby’s International Realty Canada
192 Davenport Road
Toronto, Ontario, M5R 1J2

