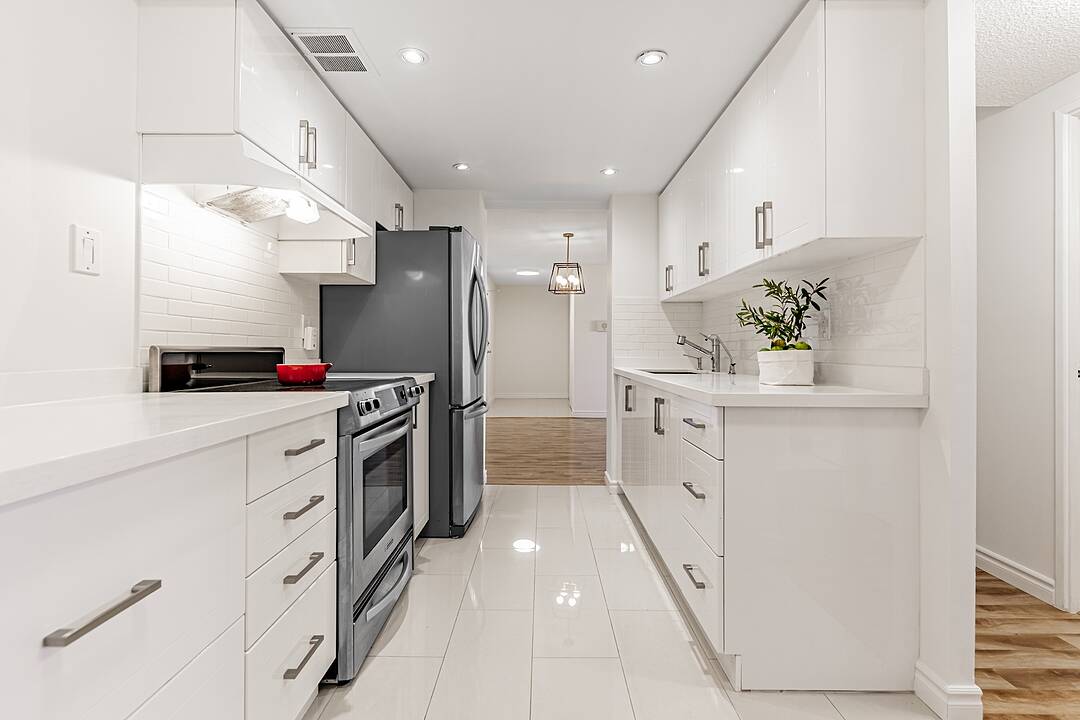Caractéristiques principales
- MLS® #: E12389374
- ID de propriété: SIRC2743767
- Type de propriété: Résidentiel, Condo
- Genre: Tour
- Aire habitable: 1 490 pi.ca.
- Chambre(s) à coucher: 2+1
- Salle(s) de bain: 2
- Pièces supplémentaires: Sejour
- Stationnement(s): 1
- Frais de copropriété mensuels: 1 520$
- Taxes municipales: 2 119$
- Inscrit par:
- Bosko Scepanovic
Description de la propriété
Welcome to this large and beautifully designed 2 bed and 2 bath condo featuring a foyer with a double closet and a highly sought-after layout.
Offering approximately 1,490 square feet of bright, open-concept living and dining with plenty of windows and a walk-out to a private balcony boasting unobstructed views. Living and separate family rooms provide flexible space to suit your family's needs. The chefs kitchen is complete with quartz countertops, custom backsplash, abundant cabinetry and pot lighting, plus a separate pantry with shelving for extra storage. The primary suite includes a 4-piece ensuite, walk-in closet with custom organizers, and its own balcony walk-out. The second bedroom is equally spacious with a large closet.
Great building amenities include gym, sauna, indoor pool, party room, billiards room, and tennis courts. Prime location directly across from Bridlewood Mall with Metro, Shoppers Drug Mart, dining, and more. Steps to TTC, schools, and parks.
Téléchargements et médias
Caractéristiques
- Appareils ménagers en acier inox
- Balcon
- Climatisation centrale
- Comptoirs en quartz
- Cour(s) de tennis
- Garde-manger
- Métropolitain
- Penderie
- Piscine intérieure
- Plan d'étage ouvert
- Salle de bain attenante
- Salle de billard
- Salle de conditionnement physique
- Stationnement
- Vie Communautaire
- Ville
Pièces
- TypeNiveauDimensionsPlancher
- FoyerAppartement4' 9" x 8' 7.1"Autre
- SalonAppartement11' 3.8" x 27' 9.8"Autre
- Salle à mangerAppartement12' 6" x 12' 7.1"Autre
- CuisineAppartement7' 6.9" x 12' 7.9"Autre
- Salle familialeAppartement9' 8.1" x 18' 4"Autre
- AutreAppartement12' 2.8" x 27' 9.8"Autre
- Chambre à coucherAppartement10' 2.8" x 19' 11.3"Autre
- Salle de lavageAppartement3' 2.1" x 7' 6.9"Autre
Agents de cette inscription
Contactez-moi pour plus d’informations
Contactez-moi pour plus d’informations
Emplacement
3151 Bridletowne Circ, Unit 1104, Toronto, Ontario, M1W 2T1 Canada
Autour de cette propriété
En savoir plus au sujet du quartier et des commodités autour de cette résidence.
Demander de l’information sur le quartier
En savoir plus au sujet du quartier et des commodités autour de cette résidence
Demander maintenantCalculatrice de versements hypothécaires
- $
- %$
- %
- Capital et intérêts 0
- Impôt foncier 0
- Frais de copropriété 0
Commercialisé par
Sotheby’s International Realty Canada
1867 Yonge Street, Suite 100
Toronto, Ontario, M4S 1Y5

