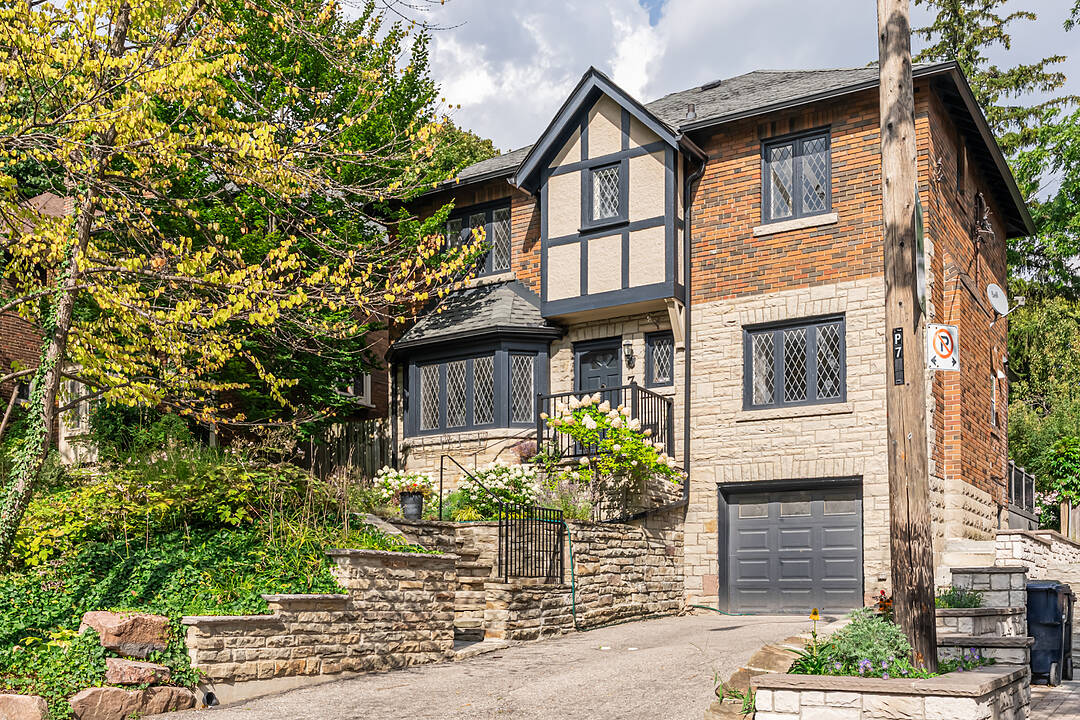Caractéristiques principales
- MLS® #: C12507630
- ID de propriété: SIRC2743762
- Type de propriété: Résidentiel, Maison unifamiliale détachée
- Genre: Traditionnel
- Aire habitable: 2 740 pi.ca.
- Grandeur du terrain: 4 340 pi.ca.
- Chambre(s) à coucher: 4
- Salle(s) de bain: 2+1
- Pièces supplémentaires: Sejour
- Stationnement(s): 3
- Taxes municipales: 11 507$
- Inscrit par:
- Christian Vermast, Paul Maranger
Description de la propriété
This magnificent centre-hall residence, a true example of character and refinement, is gracefully perched above the street in highly sought-after Chaplin Estates.
Thoughtfully maintained, the property offers over 2,200 square feet of above-grade living space, complemented by 516 sq ft on the lower level.
The classic principal rooms are ideal for holiday gatherings. A cozy study connects the living room to a spacious family room added in 1993, providing ample space for casual living. Direct walk-outs to the enchanting garden from the family room and kitchen. The updated kitchen in a soft colour palette is a culinary enthusiast’s delight, boasting ample cabinetry, granite countertops and the warmth of heated slate floors.
The second floor hosts four well-appointed bedrooms and two bathrooms. The primarysuite (part of the 1993 addition) includes a walk-in closet and a luxurious ensuite bathroom that is brilliantly illuminated by a skylight.
The lower level provides a versatile recreation room and a separate laundry room. No need to shovel snow off your car with the luxury of a built-in garage.
Top-tier amenities include Summerhill Market and offerings of Eglinton Way. The forthcoming LRT promises even greater convenience. Easy access to the Beltline and Top-tier schools, including Oriole Park P.S, Forest Hill C.I., UCC, and BSS.
Téléchargements et médias
Caractéristiques
- Appareils ménagers en acier inox
- Arrière-cour
- Bar à petit-déjeuner
- Climatisation centrale
- Comptoir en granite
- Cuisine avec coin repas
- Foyer
- Garage
- Garde-manger
- Métropolitain
- Penderie
- Pièce de détente
- Plan d'étage ouvert
- Plancher en bois
- Salle de bain attenante
- Salle de lavage
- Sous-sol – aménagé
- Stationnement
- Ville
Pièces
- TypeNiveauDimensionsPlancher
- FoyerPrincipal6' 3.9" x 20' 11.1"Autre
- SalonPrincipal10' 11.8" x 18' 1.4"Autre
- Salle à mangerPrincipal12' 9.4" x 12' 6"Autre
- CuisinePrincipal10' 11.8" x 13' 5.8"Autre
- Salle familialePrincipal16' 1.2" x 16' 6.8"Autre
- BoudoirPrincipal7' 8.9" x 10' 11.8"Autre
- Autre2ième étage13' 3.8" x 16' 9.1"Autre
- Chambre à coucher2ième étage11' 10.7" x 14' 4"Autre
- Chambre à coucher2ième étage11' 10.7" x 11' 3"Autre
- Chambre à coucher2ième étage9' 6.1" x 11' 3"Autre
- Salle de loisirsSupérieur11' 3" x 16' 1.2"Autre
- Salle de lavageSupérieur6' 7.1" x 7' 8.1"Autre
- ServiceSupérieur9' 5.7" x 10' 11.8"Autre
Agents de cette inscription
Contactez-nous pour plus d’informations
Contactez-nous pour plus d’informations
Emplacement
7 Tarlton Rd, Toronto, Ontario, M5P 2M5 Canada
Autour de cette propriété
En savoir plus au sujet du quartier et des commodités autour de cette résidence.
Demander de l’information sur le quartier
En savoir plus au sujet du quartier et des commodités autour de cette résidence
Demander maintenantCalculatrice de versements hypothécaires
- $
- %$
- %
- Capital et intérêts 0
- Impôt foncier 0
- Frais de copropriété 0
Commercialisé par
Sotheby’s International Realty Canada
1867 Yonge Street, Suite 100
Toronto, Ontario, M4S 1Y5

