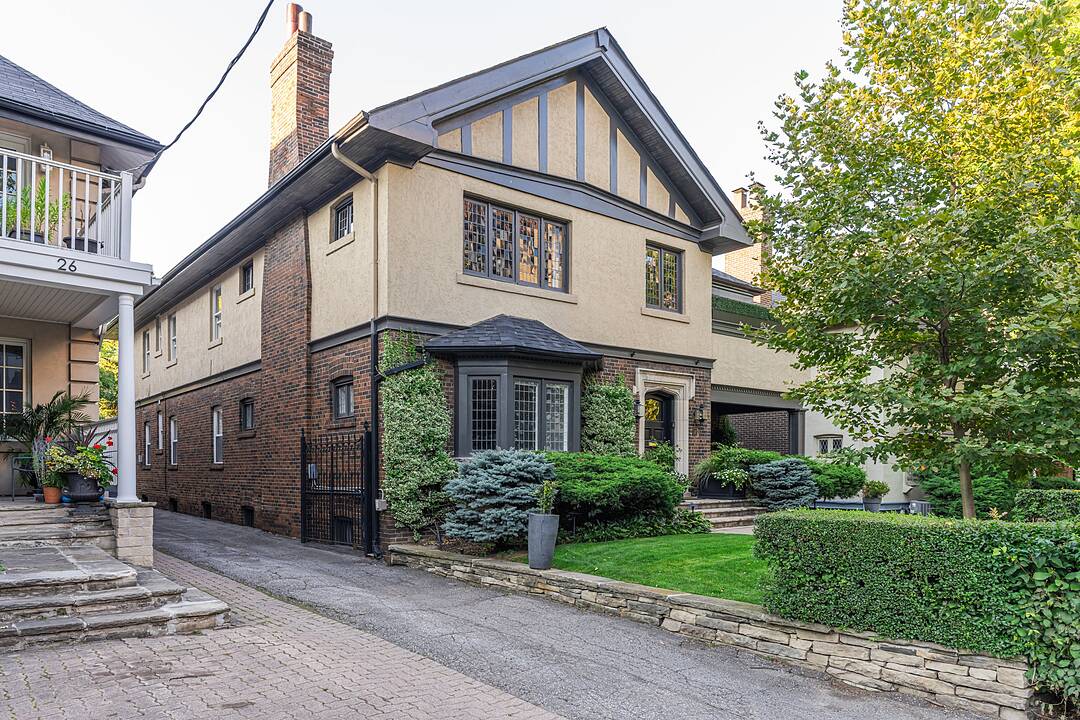Caractéristiques principales
- MLS® #: C12388825
- ID de propriété: SIRC2743759
- Type de propriété: Résidentiel, Duplex
- Genre: Moderne
- Aire habitable: 2 584 pi.ca.
- Chambre(s) à coucher: 3
- Salle(s) de bain: 2
- Pièces supplémentaires: Sejour
- Stationnement(s): 1
- Inscrit par:
- Paul Maranger, Christian Vermast
Description de la propriété
Luxury living awaits. This is the very essence of sophistication and refined taste.
Fully furnished with exceptional interiors by J. R. Barnwell Design, the unit was featured on a well known home design show. This is the upper level of a truly executive two-family detached home. At approximately 2,600 square feet, this exquisitely updated space is refinement personified. The living room features a classic wood-burning fireplace, providing a cozy and elegant focal point. A large formal dining room offers a perfect setting for intimate dinners or larger gatherings and walk-out to the south facing balcony. The home includes three well-proportioned bedrooms, each thoughtfully designed. The kitchen is a chef's dream, complete with an adjoining family room that creates a seamless flow for daily life and entertaining. This home is being offered fully furnished and is available for short-term rental, offers one car parking and its own laundry room within the suite.
Located in the leafy South Hill neighbourhood, this property provides the best of city amenities in a quiet, highly prestigious residential area. You're just steps from the renowned Scaramouche restaurant and a short walk west of Avenue Road, providing quick access to the shops and restaurants of Yonge Street. Exclusive Yorkville is only 1.5 kilometres away and Summerhill subway station is a convenient 15-minute walk. For those who appreciate the outdoors, nature is just a few blocks to the west, with walking trails through the Nordheimer Ravine.
Téléchargements et médias
Caractéristiques
- Appareils ménagers en acier inox
- Arrière-cour
- Balcon
- Bar à petit-déjeuner
- Climatisation centrale
- Foyer
- Métropolitain
- Pièce de détente
- Plan d'étage ouvert
- Plancher en bois
- Salle de bain attenante
- Salle de lavage
- Stationnement
- Ville
Pièces
- TypeNiveauDimensionsPlancher
- Salon2ième étage15' 7" x 25' 11"Autre
- Salle à manger2ième étage13' 8.9" x 15' 11"Autre
- Cuisine2ième étage13' 8.1" x 21' 5"Autre
- Salle familiale2ième étage13' 8.1" x 21' 5"Autre
- Autre2ième étage15' 5.8" x 18' 11.9"Autre
- Chambre à coucher2ième étage10' 11.1" x 13' 3.8"Autre
- Chambre à coucher2ième étage14' 11.1" x 14' 9.1"Autre
- Bureau à domicile2ième étage7' 10.4" x 8' 4.7"Autre
- Salle de lavage2ième étage0' x 0'Autre
- AutreSupérieur12' 6" x 17' 11.7"Autre
Agents de cette inscription
Contactez-nous pour plus d’informations
Contactez-nous pour plus d’informations
Emplacement
22 Edmund Ave #Upper, Toronto, Ontario, M4V 1H3 Canada
Autour de cette propriété
En savoir plus au sujet du quartier et des commodités autour de cette résidence.
Demander de l’information sur le quartier
En savoir plus au sujet du quartier et des commodités autour de cette résidence
Demander maintenantCommercialisé par
Sotheby’s International Realty Canada
1867 Yonge Street, Suite 100
Toronto, Ontario, M4S 1Y5

