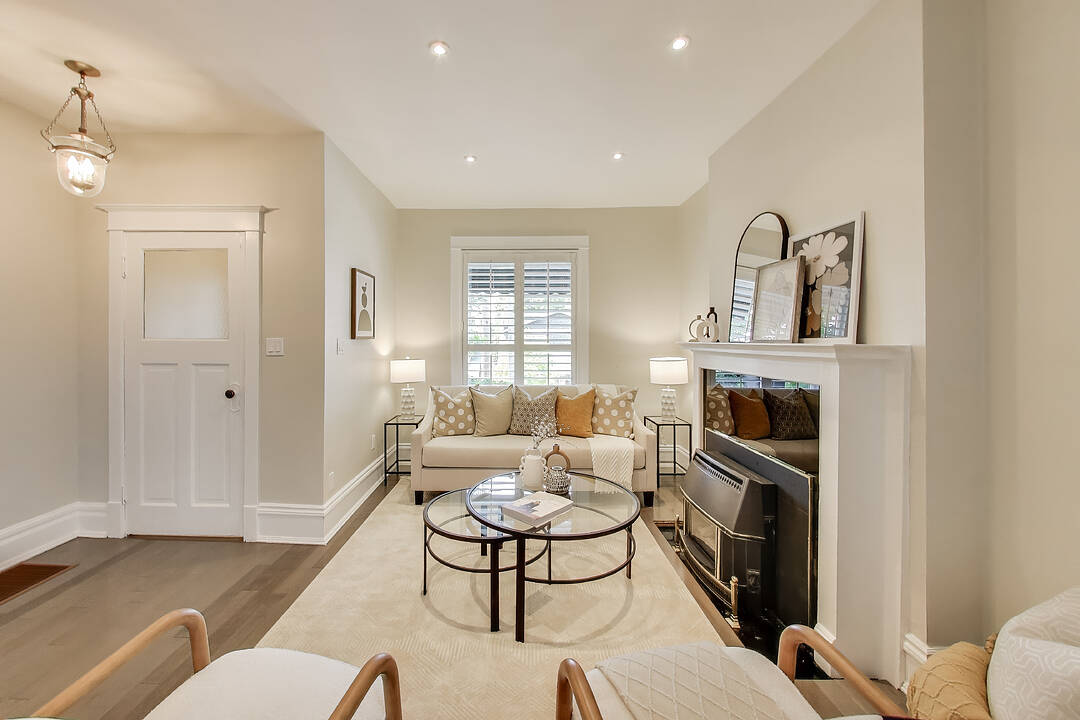Caractéristiques principales
- MLS® #: E12581820
- ID de propriété: SIRC2743754
- Type de propriété: Résidentiel, Maison de ville
- Genre: Moderne
- Chambre(s) à coucher: 4+1
- Salle(s) de bain: 3
- Pièces supplémentaires: Sejour
- Stationnement(s): 1
- Inscrit par:
- Amanda Briggs
Description de la propriété
It is rare to find a 4 bedroom semi in the Upper Beaches, and this one is an amazing opportunity to start your property journey or expand into. Fall in love with this beautiful 4-bedroom, 3-bathroom semi-detached house where character, space and location come together creating the perfect place to call home. This lovely home is full of natural light, high ceilings and charm. It offers a bright, airy interior, smooth 9 feet. ceiling and hardwood flooring on the main level. The open concept living/dining/kitchen space creates a warm, cosy feel, yet there is separation of each space that allows the option of entertaining and unwinding - perfectly suited for today's modern lifestyle.The corner kitchen features a natural wood countertop, tiled backsplash, modern cabinetry and stainless steel appliances. Watch the kids play outside through the window, or walk through the French doors to the deck/garden - easy for indoor/outdoor entertaining. Next level up is a modern 4 piece bathroom and 3 good sized bedrooms, all with windows and closets - versatile for family/ guests/ home office. The upper level primary bedroom suite with a view of the CN Tower on a clear day. The Victorian-style bathroom features a claw foot bath, separate shower & double vanity. The basement can be used as a recreation space/office area/kids play area, and there is a separate room which could be an in-law bedroom along with a 2 piece bathroom for comfort. Enjoy barbecue's on the deck or evenings under the stars in the garden which is perfect for entertaining in and the side gate allows you to bring bikes or strollers in. The large West exposure front porch offers spectacular views of sunsets. Ideally located in the sought-after Upper Beaches community, steps from the Gerrard and Kingston Road streetcars, a short walk to Main St GO station. There is plenty of shopping, dining, good schools and parks in the neighbourhood, and the bustling Queen Street. is a few streets away.This home delivers the perfect balance of charm, character, space and location. Come and live here, and love it forever.
Téléchargements et médias
Caractéristiques
- Appareils ménagers en acier inox
- Arrière-cour
- Climatisation
- Climatisation centrale
- Foyer
- Patio
- Plancher en bois
- Salle de bain attenante
- Salle de lavage
- Sous-sol – aménagé
- Stationnement
- Vie Communautaire
Pièces
- TypeNiveauDimensionsPlancher
- FoyerPrincipal4' 7.1" x 4' 11"Autre
- SalonPrincipal14' 1.2" x 14' 9.1"Autre
- Salle à mangerPrincipal12' 9.5" x 13' 9.3"Autre
- CuisinePrincipal11' 1.8" x 14' 1.2"Autre
- Chambre à coucher2ième étage9' 6.1" x 11' 9.7"Autre
- Chambre à coucher2ième étage10' 2" x 10' 5.9"Autre
- Chambre à coucher2ième étage10' 9.9" x 14' 9.1"Autre
- Salle de bains2ième étage0' x 0'Autre
- Autre3ième étage13' 1.4" x 12' 1.6"Autre
- Salle de bains3ième étage0' x 0'Autre
- Salle de loisirsSous-sol23' 3.5" x 13' 9.3"Autre
- Salle de bainsSous-sol0' x 0'Autre
- AutreSous-sol13' 1.4" x 9' 6.1"Autre
- Salle de lavageSous-sol0' x 0'Autre
- Chambre à coucherSous-sol0' x 0'Autre
Agents de cette inscription
Contactez-moi pour plus d’informations
Contactez-moi pour plus d’informations
Emplacement
159 Glenmount Park Rd, Toronto, Ontario, M4E 2N3 Canada
Autour de cette propriété
En savoir plus au sujet du quartier et des commodités autour de cette résidence.
Demander de l’information sur le quartier
En savoir plus au sujet du quartier et des commodités autour de cette résidence
Demander maintenantCalculatrice de versements hypothécaires
- $
- %$
- %
- Capital et intérêts 0
- Impôt foncier 0
- Frais de copropriété 0
Commercialisé par
Sotheby’s International Realty Canada
3109 Bloor Street West, Unit 1
Toronto, Ontario, M8X 1E2

